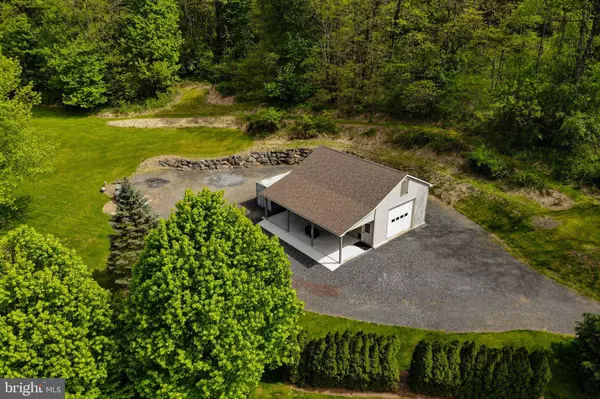$588,000
$598,000
1.7%For more information regarding the value of a property, please contact us for a free consultation.
6827 WARDS LN Center Valley, PA 18034
4 Beds
3 Baths
2,562 SqFt
Key Details
Sold Price $588,000
Property Type Single Family Home
Sub Type Detached
Listing Status Sold
Purchase Type For Sale
Square Footage 2,562 sqft
Price per Sqft $229
Subdivision None Available
MLS Listing ID PALH114050
Sold Date 09/03/20
Style Colonial
Bedrooms 4
Full Baths 2
Half Baths 1
HOA Y/N N
Abv Grd Liv Area 2,562
Originating Board BRIGHT
Year Built 1992
Annual Tax Amount $7,849
Tax Year 2020
Lot Size 4.920 Acres
Acres 4.92
Lot Dimensions 0.00 x 0.00
Property Description
A RARE OPPORTUNITY ... HOUSE PLUS EXTRA 34 X 24 SEPARATE BUILDING WITH CARPORT & PRIVATE DRIVEWAY!!! You do not see a property like this come on the market often. GORGEOUS TRANQUIL 4.92 acres of woods, open space & panoramic views. This ABOVE EXCELLENT home offers many recent upgrades such as roof, driveway, heating/central air, paint, carpet & so much more. Anderson windows, gas fireplace, hardwood fls., all spacious BRs., the Master Suite with walk- in closet, sitting rm., & bath is Amazing. 2 car heated garage, paver patio & deck. PLUS: Incredible separate heated building with carport and private driveway. Perfect for car buffs, motorcycle enthusiasts, Own a Boat, Landscaper, Woodworker, Pet lover. Easily fits 4+ cars with 12 ft. ceiling. Move in ready!! Room for a beautiful POOL.. Do Not Miss Your Opportunity to see this Superb Property. * Bell on post is not remaining,** A Brochure filled with all recent improvements ,dates of completion ETC., please take one.
Location
State PA
County Lehigh
Area Upper Saucon Twp (12322)
Zoning R-1
Rooms
Other Rooms Living Room, Dining Room, Primary Bedroom, Bedroom 2, Bedroom 3, Kitchen, Family Room, Den, Foyer, Bedroom 1, Other, Primary Bathroom, Full Bath, Half Bath
Basement Full
Interior
Hot Water Electric
Heating Forced Air, Heat Pump - Electric BackUp
Cooling Central A/C
Flooring Hardwood, Ceramic Tile, Carpet
Fireplaces Number 1
Heat Source Propane - Owned
Exterior
Parking Features Additional Storage Area, Covered Parking, Garage - Front Entry, Garage - Side Entry, Oversized, Other
Garage Spaces 6.0
Water Access N
Roof Type Asphalt,Fiberglass
Accessibility None
Attached Garage 2
Total Parking Spaces 6
Garage Y
Building
Story 3
Sewer On Site Septic
Water Well
Architectural Style Colonial
Level or Stories 3
Additional Building Above Grade, Below Grade
New Construction N
Schools
School District Southern Lehigh
Others
Senior Community No
Tax ID 643427084344-00001
Ownership Fee Simple
SqFt Source Estimated
Acceptable Financing Cash, Conventional, FHA, VA
Listing Terms Cash, Conventional, FHA, VA
Financing Cash,Conventional,FHA,VA
Special Listing Condition Standard
Read Less
Want to know what your home might be worth? Contact us for a FREE valuation!

Our team is ready to help you sell your home for the highest possible price ASAP

Bought with Amy Callum • Coldwell Banker Hearthside-Hellertown





