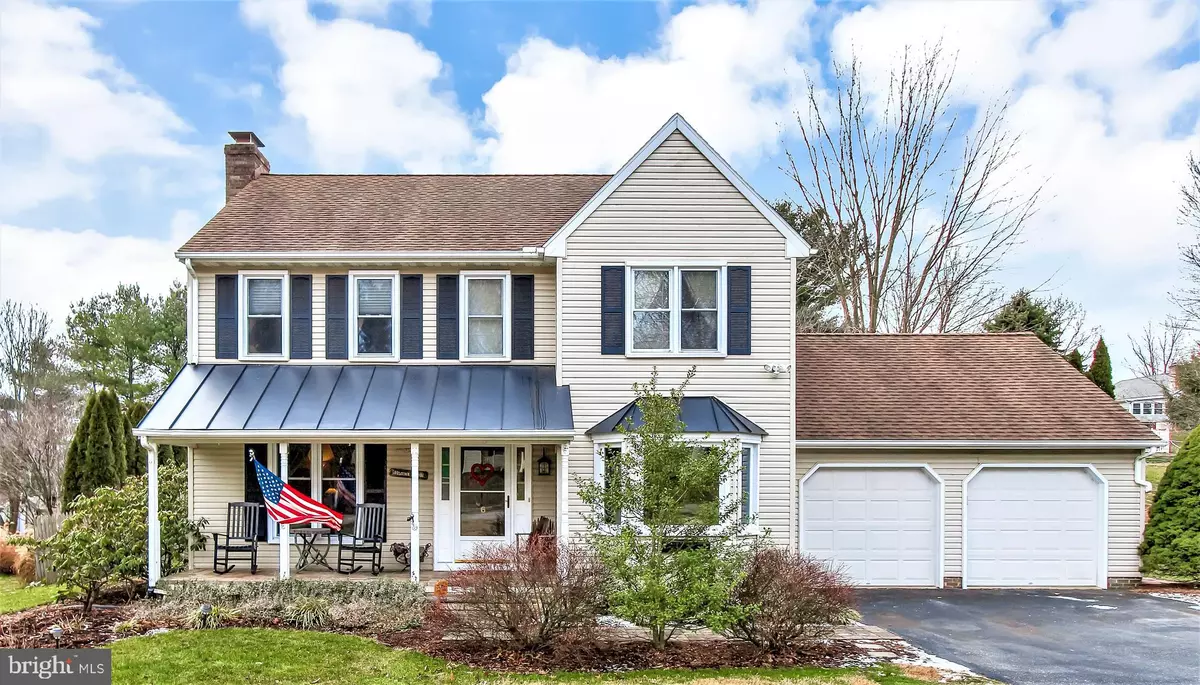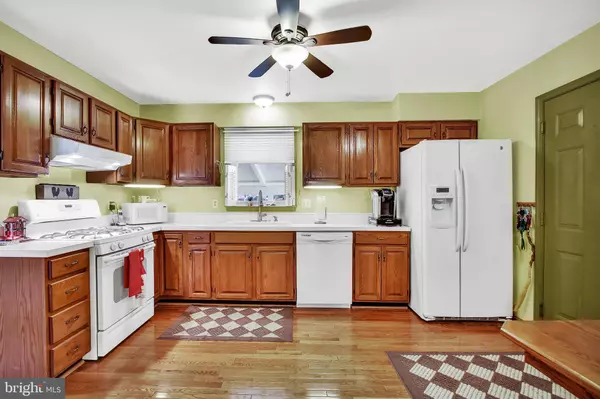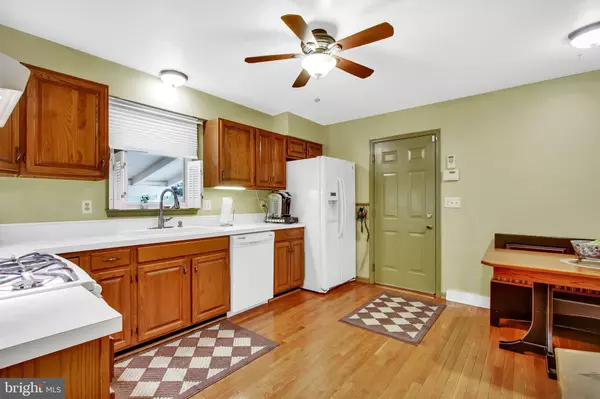$259,900
$249,900
4.0%For more information regarding the value of a property, please contact us for a free consultation.
6 ALBRIGHT CT New Freedom, PA 17349
3 Beds
3 Baths
2,198 SqFt
Key Details
Sold Price $259,900
Property Type Single Family Home
Sub Type Detached
Listing Status Sold
Purchase Type For Sale
Square Footage 2,198 sqft
Price per Sqft $118
Subdivision New Freedom
MLS Listing ID PAYK132050
Sold Date 03/10/20
Style Colonial
Bedrooms 3
Full Baths 2
Half Baths 1
HOA Y/N N
Abv Grd Liv Area 1,648
Originating Board BRIGHT
Year Built 1987
Annual Tax Amount $5,677
Tax Year 2020
Lot Size 0.390 Acres
Acres 0.39
Property Description
*Motivated Seller* Home is priced to move!!! Pride in homeownership is quite evident in this beautiful colonial located in New Freedom. With hardwood floors throughout, spacious living room, finished basement, and great patio, this is truly a family home. The living room is the perfect place for your family to gather around the fire on a cold night, while the kitchen provides ample work-space for cooking and entertaining. Upstairs you will find 3 large bedrooms, with a large master suite that boasts a walk-in closet and master bathroom. Downstairs in the basement, there s plenty of room to watch the big game or enjoy time with family. The basement also features a possible set up for an in-home office. The extra bonus of this home is the outside patio complete with large overhang-another great area to congregate or just enjoy being outside while enjoying the serenity of the backyard.
Location
State PA
County York
Area New Freedom Boro (15278)
Zoning RESIDENTIAL
Direction East
Rooms
Other Rooms Living Room, Dining Room, Primary Bedroom, Bedroom 2, Bedroom 3, Kitchen, Breakfast Room, Office, Recreation Room, Bathroom 1, Primary Bathroom, Half Bath
Basement Full, Partially Finished, Sump Pump, Windows
Interior
Interior Features Attic, Carpet, Ceiling Fan(s), Chair Railings, Combination Kitchen/Dining, Crown Moldings, Dining Area, Floor Plan - Traditional, Primary Bath(s), Formal/Separate Dining Room, Walk-in Closet(s), Window Treatments, Wood Stove
Hot Water Natural Gas
Heating Forced Air
Cooling Central A/C
Flooring Hardwood, Carpet
Fireplaces Number 1
Equipment Dishwasher, Dryer, Oven - Single, Oven/Range - Gas, Refrigerator, Washer, Water Heater
Appliance Dishwasher, Dryer, Oven - Single, Oven/Range - Gas, Refrigerator, Washer, Water Heater
Heat Source Natural Gas
Laundry Has Laundry, Lower Floor
Exterior
Exterior Feature Patio(s)
Parking Features Garage - Front Entry
Garage Spaces 6.0
Fence Picket, Privacy, Split Rail, Vinyl
Utilities Available Cable TV, Electric Available, Natural Gas Available, Sewer Available, Water Available
Water Access N
View Street, Garden/Lawn
Roof Type Asphalt,Shingle
Accessibility None
Porch Patio(s)
Attached Garage 2
Total Parking Spaces 6
Garage Y
Building
Story 2
Sewer Public Sewer
Water Public
Architectural Style Colonial
Level or Stories 2
Additional Building Above Grade, Below Grade
Structure Type 9'+ Ceilings,Dry Wall
New Construction N
Schools
School District Southern York County
Others
Pets Allowed N
Senior Community No
Tax ID 78-000-08-0053-00-00000
Ownership Fee Simple
SqFt Source Assessor
Security Features Security System
Acceptable Financing Cash, Conventional, FHA, USDA, VA
Listing Terms Cash, Conventional, FHA, USDA, VA
Financing Cash,Conventional,FHA,USDA,VA
Special Listing Condition Standard
Read Less
Want to know what your home might be worth? Contact us for a FREE valuation!

Our team is ready to help you sell your home for the highest possible price ASAP

Bought with Michael J Kane • RE/MAX Sails Inc.





