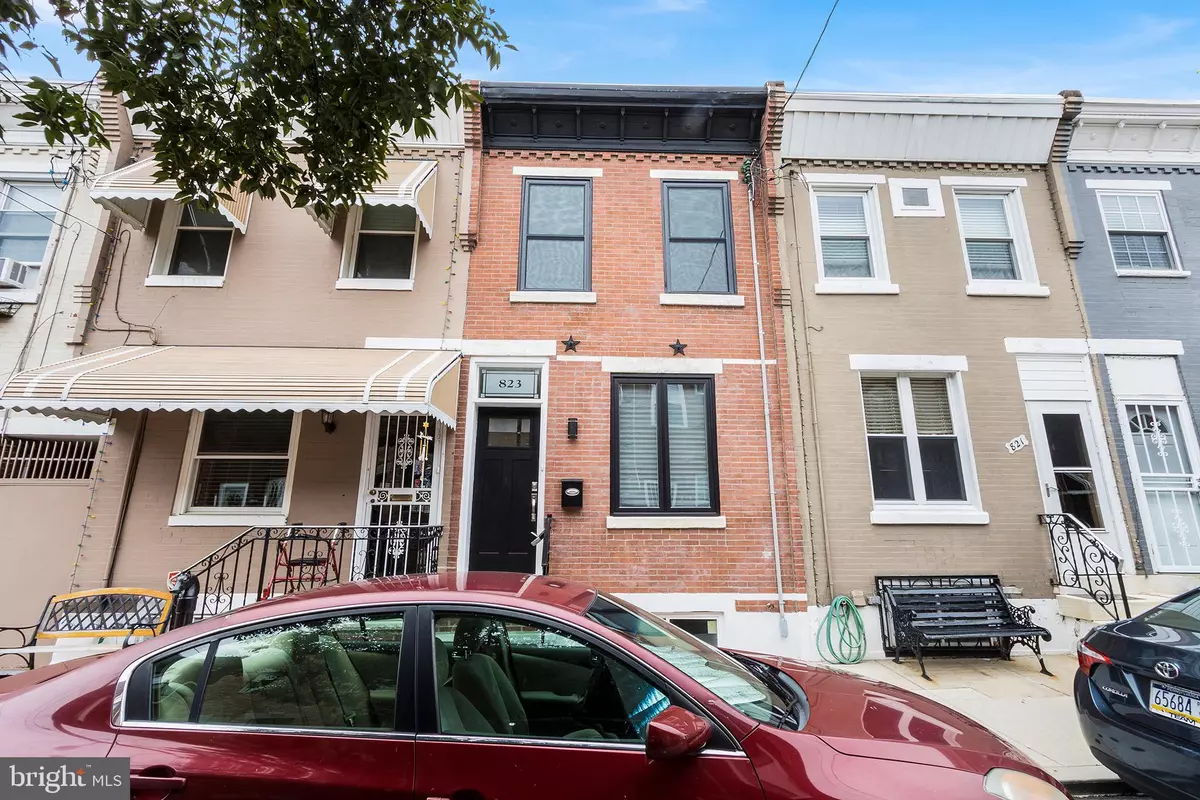$327,000
$339,900
3.8%For more information regarding the value of a property, please contact us for a free consultation.
823 WATKINS ST Philadelphia, PA 19148
2 Beds
2 Baths
1,310 SqFt
Key Details
Sold Price $327,000
Property Type Townhouse
Sub Type Interior Row/Townhouse
Listing Status Sold
Purchase Type For Sale
Square Footage 1,310 sqft
Price per Sqft $249
Subdivision East Passyunk Crossing
MLS Listing ID PAPH828302
Sold Date 01/30/20
Style Straight Thru
Bedrooms 2
Full Baths 1
Half Baths 1
HOA Y/N N
Abv Grd Liv Area 960
Originating Board BRIGHT
Year Built 1920
Annual Tax Amount $2,373
Tax Year 2020
Lot Size 527 Sqft
Acres 0.01
Lot Dimensions 13.00 x 40.50
Property Description
Brand New Two Story renovation on a quaint block in East Passyunk! The original facade was carefully restored with the utmost craftsmanship to bring history back to life. 823 Watkins Street is a 2 Bedroom, 1.5 Bathroom home that is just shy of 1,500/SF of living space including the finished basement. 7 wide plank white oak flooring is throughout the above grade levels. White shaker cabinets, granite countertops and stainless steel appliances provide you a kitchen you will want to cook in. Upstairs there are two bedrooms and an amazing 4-piece bathroom including your vanity, glass door stand up shower, toilet and a free-standing soaking tub for the much needed relaxation and bath time. Downstairs is a fully finished basement with a polished concrete floor, a wet bar and a half bathroom that is perfect for entertaining or lounging in. With a WalkScore of 94 , this home is located in a Walker s Paradise . You are within a couple blocks from the heralded East Passyunk Avenue for all of your inner foodie cravings along with Rival Bros. Coffee, ACME & CVS for your daily errands, Columbus Square Park and just s short walk to the Italian Market. This home is a must see!
Location
State PA
County Philadelphia
Area 19148 (19148)
Zoning RSA5
Rooms
Basement Other, Fully Finished, Daylight, Full, Full, Heated, Windows, Water Proofing System
Interior
Interior Features Combination Dining/Living, Combination Kitchen/Dining, Combination Kitchen/Living, Dining Area, Floor Plan - Open, Primary Bath(s), Soaking Tub, Wet/Dry Bar, Wood Floors
Heating Forced Air
Cooling Central A/C
Equipment Dishwasher, Disposal, Energy Efficient Appliances, Microwave, Oven/Range - Gas, Refrigerator, Stainless Steel Appliances, Water Heater
Window Features Energy Efficient,Double Pane,Casement,Double Hung
Appliance Dishwasher, Disposal, Energy Efficient Appliances, Microwave, Oven/Range - Gas, Refrigerator, Stainless Steel Appliances, Water Heater
Heat Source Natural Gas
Exterior
Water Access N
Roof Type Flat
Accessibility None
Garage N
Building
Story 2
Sewer Public Sewer
Water Public
Architectural Style Straight Thru
Level or Stories 2
Additional Building Above Grade, Below Grade
New Construction N
Schools
School District The School District Of Philadelphia
Others
Senior Community No
Tax ID 012328200
Ownership Fee Simple
SqFt Source Assessor
Special Listing Condition Standard
Read Less
Want to know what your home might be worth? Contact us for a FREE valuation!

Our team is ready to help you sell your home for the highest possible price ASAP

Bought with Brooke L Willmes • Space & Company





