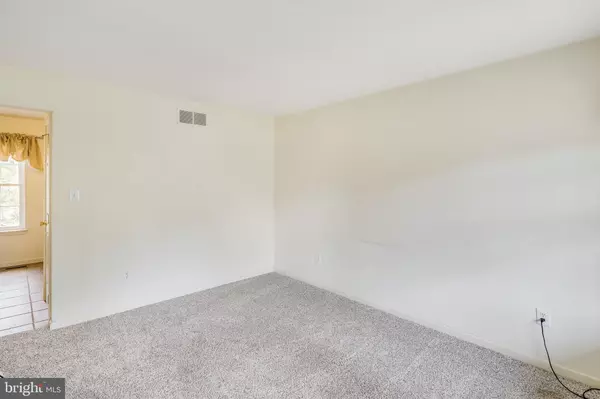$235,000
$229,900
2.2%For more information regarding the value of a property, please contact us for a free consultation.
417 W ATLANTIC AVE Clementon, NJ 08021
3 Beds
3 Baths
1,992 SqFt
Key Details
Sold Price $235,000
Property Type Single Family Home
Sub Type Detached
Listing Status Sold
Purchase Type For Sale
Square Footage 1,992 sqft
Price per Sqft $117
Subdivision None Available
MLS Listing ID NJCD400844
Sold Date 10/29/20
Style Traditional
Bedrooms 3
Full Baths 2
Half Baths 1
HOA Y/N N
Abv Grd Liv Area 1,992
Originating Board BRIGHT
Year Built 2006
Annual Tax Amount $10,621
Tax Year 2019
Lot Dimensions 90.00 x 135.00
Property Description
Welcome Home! This spacious home in historic Laurel Springs is ready for new owners. The main floor features beautiful tile entry way adjacent to the dining area and separate formal living room. Continue on to the large open, eat-in kitchen, complete with stainless steel appliances and beautiful cherry cabinetry. The cozy family room off the kitchen offers plenty of sunlight and access to the backyard, with newer carpet throughout the first floor. A large pantry, half bath, plenty of closet space, and entry to the large two car garage, all complete the main level. Upstairs you'll find a generously sized master bedroom, en-suite bath with double sinks, and not one but two large closets. The master bedroom walk-in closet was custom designed and spans over 20 feet of practical closet space! Upstairs also features two additional, large bedrooms and a second full bath. The large unfinished dry basement, with sump-pump, has unlimited potential to expand your living space! Home was built with care, using all copper plumbing. The amazing front porch, sprawling backyard and convenient location are just a few more reasons why you'll love this home.
Location
State NJ
County Camden
Area Laurel Springs Boro (20420)
Zoning RES
Rooms
Basement Unfinished
Interior
Hot Water Natural Gas
Heating Forced Air
Cooling Central A/C
Heat Source Natural Gas
Exterior
Parking Features Garage - Front Entry
Garage Spaces 2.0
Water Access N
Accessibility None
Attached Garage 2
Total Parking Spaces 2
Garage Y
Building
Story 2
Sewer Public Sewer
Water Public
Architectural Style Traditional
Level or Stories 2
Additional Building Above Grade, Below Grade
New Construction N
Schools
School District Sterling High
Others
Senior Community No
Tax ID 20-00046-00014
Ownership Fee Simple
SqFt Source Assessor
Special Listing Condition Standard
Read Less
Want to know what your home might be worth? Contact us for a FREE valuation!

Our team is ready to help you sell your home for the highest possible price ASAP

Bought with Taralyn Hendricks • BHHS Fox & Roach-Cherry Hill





