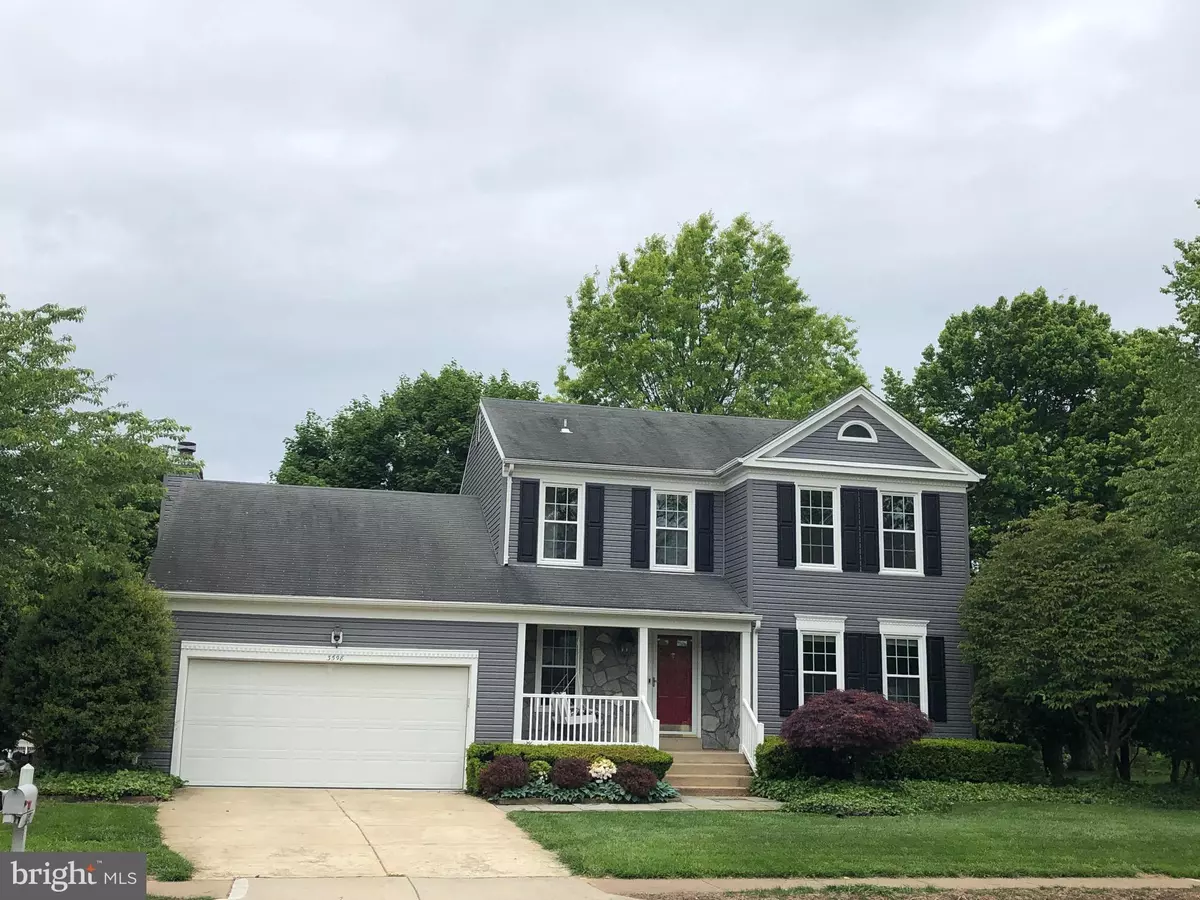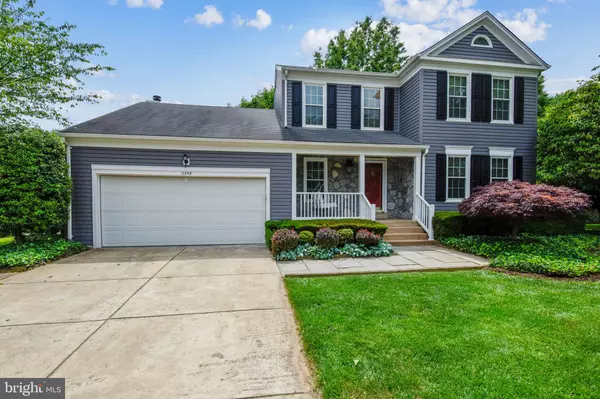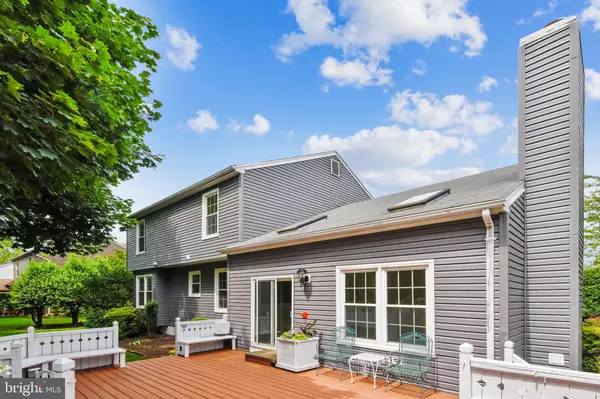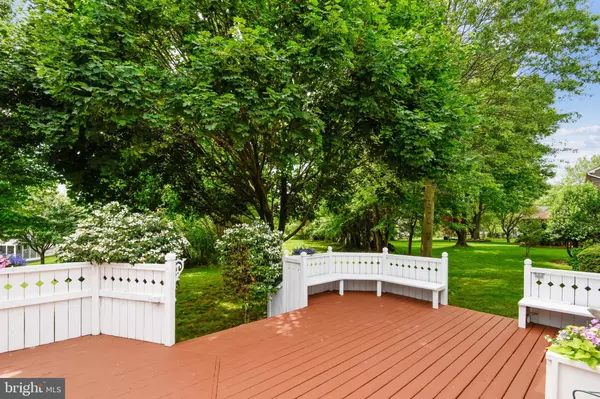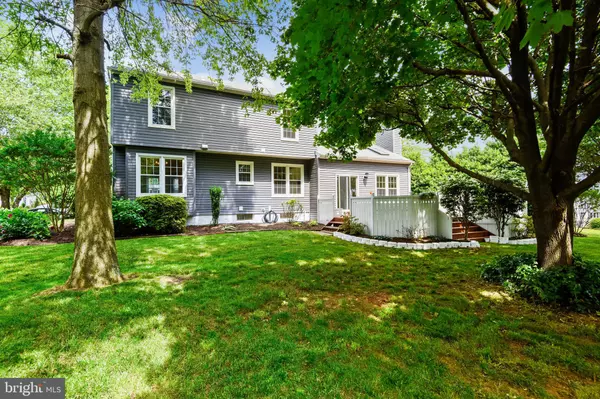$685,000
$685,000
For more information regarding the value of a property, please contact us for a free consultation.
3598 PLUM DALE DR Fairfax, VA 22033
3 Beds
4 Baths
2,500 SqFt
Key Details
Sold Price $685,000
Property Type Single Family Home
Sub Type Detached
Listing Status Sold
Purchase Type For Sale
Square Footage 2,500 sqft
Price per Sqft $274
Subdivision Franklin Glen
MLS Listing ID VAFX1128426
Sold Date 07/15/20
Style Colonial
Bedrooms 3
Full Baths 3
Half Baths 1
HOA Fees $81/qua
HOA Y/N Y
Abv Grd Liv Area 2,080
Originating Board BRIGHT
Year Built 1986
Annual Tax Amount $7,037
Tax Year 2020
Lot Size 10,500 Sqft
Acres 0.24
Property Description
Pristine and updated colonial**windows '10, siding '10, HVAC'17, HWH '17 replaced**Formal Living and Dining rooms**newly remodeled kitchen with updated appliances, new cabinetry, granite counters and tile flooring **large eating area**beautiful Family room with cathedral ceilings, two skylights with shades, built in bookcases flanking the fireplace and a sliding glass door to the huge deck** Hardwood flooring under the carpet**three spacious bedrooms **master has a walk in closet and newly renovated private bath with separate tub and shower, raised vanity and ceramic tile floor and surrounds**linen closet**hall bath** all new carpet in home**fresh paint**lower level with a den that could serve as a temporary bedroom**recreation area with built-in shelves**laundry and mechanical room plus a full bath with mirrored linen closet and large vanity**large deck with three accesses to the private back yard**two car garage**covered front porch**Front door has a screen available**beautifully landscaped**Quiet street** all in sought after Franklin Glen. Mask required during showing.
Location
State VA
County Fairfax
Zoning 121
Rooms
Other Rooms Living Room, Dining Room, Primary Bedroom, Bedroom 2, Bedroom 3, Kitchen, Family Room, Den, Breakfast Room, Recreation Room
Basement Full
Interior
Interior Features Carpet, Ceiling Fan(s), Chair Railings, Crown Moldings, Floor Plan - Traditional, Formal/Separate Dining Room, Primary Bath(s), Recessed Lighting, Skylight(s), Stall Shower, Tub Shower, Upgraded Countertops, Wainscotting, Walk-in Closet(s), Wood Floors
Hot Water Electric
Heating Heat Pump(s)
Cooling Central A/C, Ceiling Fan(s)
Flooring Carpet, Hardwood, Tile/Brick
Fireplaces Number 1
Fireplaces Type Fireplace - Glass Doors
Equipment Built-In Microwave, Dishwasher, Disposal, Dryer, Exhaust Fan, Oven/Range - Electric, Refrigerator, Washer, Water Heater, Freezer
Fireplace Y
Window Features Double Pane
Appliance Built-In Microwave, Dishwasher, Disposal, Dryer, Exhaust Fan, Oven/Range - Electric, Refrigerator, Washer, Water Heater, Freezer
Heat Source Electric
Laundry Basement
Exterior
Parking Features Garage - Front Entry
Garage Spaces 2.0
Utilities Available Cable TV Available
Amenities Available Basketball Courts, Common Grounds, Jog/Walk Path, Pool - Outdoor, Soccer Field, Tennis Courts, Tot Lots/Playground
Water Access N
Accessibility None
Attached Garage 2
Total Parking Spaces 2
Garage Y
Building
Lot Description Landscaping, Partly Wooded
Story 3
Sewer Public Sewer
Water Public
Architectural Style Colonial
Level or Stories 3
Additional Building Above Grade, Below Grade
Structure Type Cathedral Ceilings
New Construction N
Schools
Elementary Schools Lees Corner
Middle Schools Franklin
High Schools Chantilly
School District Fairfax County Public Schools
Others
HOA Fee Include Common Area Maintenance,Management,Pool(s),Reserve Funds,Trash
Senior Community No
Tax ID 0353 15 0001A
Ownership Fee Simple
SqFt Source Assessor
Special Listing Condition Standard
Read Less
Want to know what your home might be worth? Contact us for a FREE valuation!

Our team is ready to help you sell your home for the highest possible price ASAP

Bought with Juliana Kwak • Redfin Corporation

