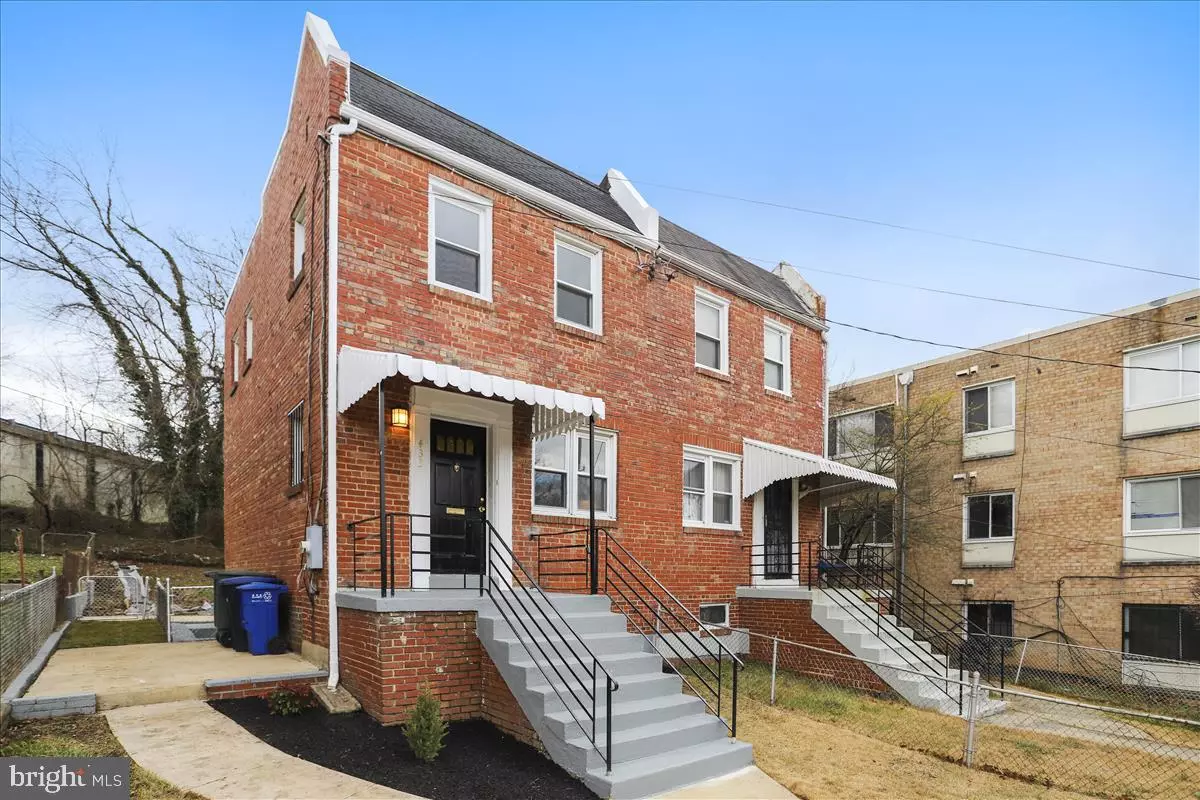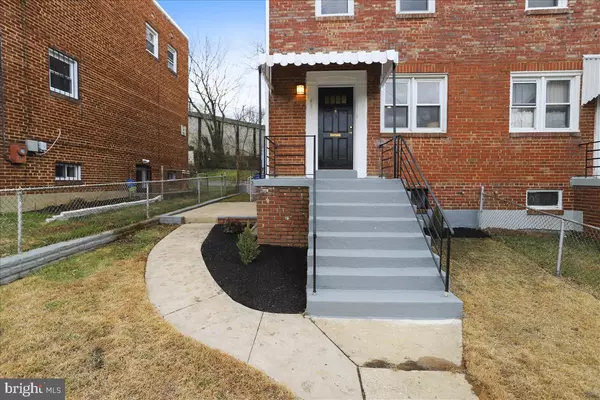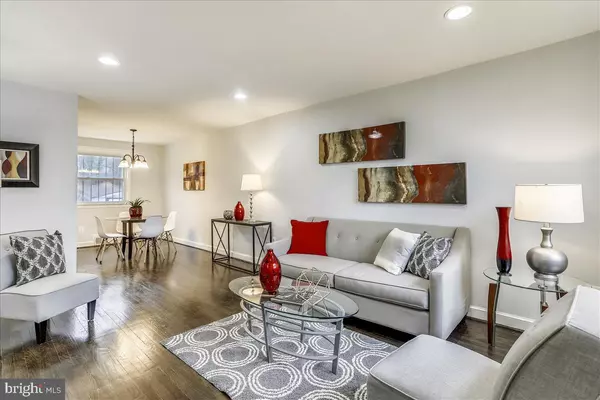$368,000
$389,000
5.4%For more information regarding the value of a property, please contact us for a free consultation.
433 XENIA ST SE Washington, DC 20032
3 Beds
2 Baths
1,321 SqFt
Key Details
Sold Price $368,000
Property Type Single Family Home
Sub Type Twin/Semi-Detached
Listing Status Sold
Purchase Type For Sale
Square Footage 1,321 sqft
Price per Sqft $278
Subdivision Congress Heights
MLS Listing ID DCDC456732
Sold Date 03/31/20
Style Federal,Traditional
Bedrooms 3
Full Baths 2
HOA Y/N N
Abv Grd Liv Area 960
Originating Board BRIGHT
Year Built 1950
Annual Tax Amount $1,599
Tax Year 2019
Lot Size 3,270 Sqft
Acres 0.08
Property Description
Fantastic New Renovation in Congress Heights! Perfect 3BR/2BA and priced for first time buyer or growing family. Another special renovation by VA-Jacques LLC featuring style and quality. Light filled semi detached with all the Details including open floor plan for living/dining room, gleaming hardwood floors, design tile flooring, bright gourmet kitchen, custom lighting, 2 well sized bedrooms up with bath, and lower floor w separate entrance and perfect for family room or guest bedroom with full bath. All this with spacious inviting yard and patio awaiting your finishing touches. Fast renovating neighborhood and just steps to Oxon Park and schools from Elementary to Ballou H.S.. Quiet Community well located for easy commute to Downtown and Maryland. Home perfect and just right for DC, VA and FHA programs. Easy show. SEE THIS TODAY! OPEN Sunday Feb 9 12 to 2PM
Location
State DC
County Washington
Zoning R-3
Direction North
Rooms
Basement Connecting Stairway, Daylight, Partial, Drain, Improved, Outside Entrance, Side Entrance, Windows
Interior
Interior Features Combination Dining/Living, Dining Area, Floor Plan - Open, Formal/Separate Dining Room, Kitchen - Gourmet, Recessed Lighting, Tub Shower, Wood Floors
Heating Forced Air
Cooling Central A/C
Flooring Hardwood, Ceramic Tile
Equipment Built-In Microwave, Dishwasher, Disposal, Dryer, Dryer - Electric, Microwave, Oven/Range - Gas, Refrigerator, Stainless Steel Appliances, Stove, Washer, Water Heater
Fireplace N
Window Features Double Hung,Energy Efficient,Vinyl Clad,Screens
Appliance Built-In Microwave, Dishwasher, Disposal, Dryer, Dryer - Electric, Microwave, Oven/Range - Gas, Refrigerator, Stainless Steel Appliances, Stove, Washer, Water Heater
Heat Source Natural Gas
Exterior
Exterior Feature Patio(s), Terrace
Fence Chain Link
Water Access N
View Trees/Woods
Roof Type Other
Accessibility Other
Porch Patio(s), Terrace
Garage N
Building
Story 3+
Sewer Public Sewer
Water Public
Architectural Style Federal, Traditional
Level or Stories 3+
Additional Building Above Grade, Below Grade
Structure Type Dry Wall,Plaster Walls
New Construction N
Schools
Elementary Schools Simon
Middle Schools Hart
High Schools Ballou Senior
School District District Of Columbia Public Schools
Others
Pets Allowed N
Senior Community No
Tax ID 6154//0047
Ownership Fee Simple
SqFt Source Assessor
Acceptable Financing Cash, Conventional, FHA, FHVA, VA
Horse Property N
Listing Terms Cash, Conventional, FHA, FHVA, VA
Financing Cash,Conventional,FHA,FHVA,VA
Special Listing Condition Standard
Read Less
Want to know what your home might be worth? Contact us for a FREE valuation!

Our team is ready to help you sell your home for the highest possible price ASAP

Bought with Norman W. Harvey • Coldwell Banker Platinum One





