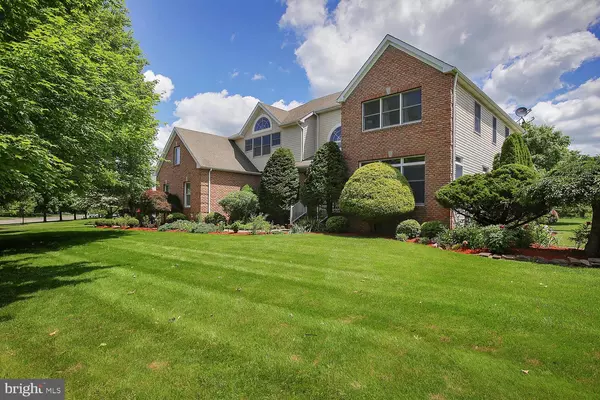$825,000
$819,900
0.6%For more information regarding the value of a property, please contact us for a free consultation.
104 MILLER'S GROVE RD Belle Mead, NJ 08502
5 Beds
5 Baths
3,534 SqFt
Key Details
Sold Price $825,000
Property Type Single Family Home
Sub Type Detached
Listing Status Sold
Purchase Type For Sale
Square Footage 3,534 sqft
Price per Sqft $233
Subdivision Millers Grove
MLS Listing ID NJSO113240
Sold Date 03/31/21
Style Colonial
Bedrooms 5
Full Baths 4
Half Baths 1
HOA Fees $47/mo
HOA Y/N Y
Abv Grd Liv Area 3,534
Originating Board BRIGHT
Year Built 1995
Annual Tax Amount $19,843
Tax Year 2019
Lot Size 0.640 Acres
Acres 0.64
Property Description
Miller's Grove Estates, 5 bedroom, 4.5 baths Custom Colonial with a desirable 3 car garage on a premium lot. Professional landscaping with paver walkway, large deck and a lawn sprinkler system. Two story foyer. Updated Gourmet Kitchen boasts 42" White cabinets, granite counters, SS appliances, center island, vented range hood and HW floors. Enjoy the comfortable Family Room with a warm & inviting fireplace and crown molding. A Formal Dining Room and Living room each with crown molding. Dining Room also has hardwood floors. The first floor In-law suite/5th bedroom is convenient for out of town guests or can double as an office. A large Master BR with high ceilings & 2 large walk in closets. Master bath offers double sinks, stall shower & jetted tub. A finished bsmt for media, & recreation room with pantry & full bath. Tesla outlet in garage. HW floors refinished-Sept 2020. Kitchen cabinets refinished 9/2020
Location
State NJ
County Somerset
Area Montgomery Twp (21813)
Zoning RES
Direction West
Rooms
Other Rooms Living Room, Dining Room, Primary Bedroom, Bedroom 4, Kitchen, Family Room, Foyer, In-Law/auPair/Suite, Laundry, Media Room, Bathroom 2, Bathroom 3, Primary Bathroom, Full Bath, Half Bath
Basement Fully Finished, Heated, Sump Pump
Main Level Bedrooms 1
Interior
Interior Features Attic/House Fan, Carpet, Ceiling Fan(s), Chair Railings, Crown Moldings, Dining Area, Kitchen - Gourmet, Kitchen - Island, Primary Bath(s), Pantry, Recessed Lighting, Walk-in Closet(s), Window Treatments, Wood Floors, Kitchen - Eat-In
Hot Water Natural Gas
Heating Forced Air
Cooling Central A/C, Attic Fan, Ceiling Fan(s)
Flooring Carpet, Ceramic Tile, Hardwood
Fireplaces Number 1
Fireplaces Type Wood
Equipment Disposal, Dishwasher, Dryer, Oven/Range - Gas, Range Hood, Refrigerator, Washer
Fireplace Y
Appliance Disposal, Dishwasher, Dryer, Oven/Range - Gas, Range Hood, Refrigerator, Washer
Heat Source Natural Gas
Laundry Basement
Exterior
Exterior Feature Deck(s)
Parking Features Garage Door Opener, Garage - Side Entry
Garage Spaces 3.0
Utilities Available Cable TV Available
Water Access N
Roof Type Asphalt
Accessibility None
Porch Deck(s)
Attached Garage 3
Total Parking Spaces 3
Garage Y
Building
Lot Description Backs - Open Common Area, Level, Rear Yard
Story 2
Sewer Public Sewer
Water Public
Architectural Style Colonial
Level or Stories 2
Additional Building Above Grade
New Construction N
Schools
Elementary Schools Montgomery
Middle Schools Montogomery M.S.
High Schools Montgomery Township
School District Montgomery Township Public Schools
Others
Pets Allowed Y
HOA Fee Include Common Area Maintenance
Senior Community No
Tax ID NO TAX RECORD
Ownership Fee Simple
SqFt Source Assessor
Acceptable Financing Cash, Conventional
Listing Terms Cash, Conventional
Financing Cash,Conventional
Special Listing Condition Standard
Pets Allowed Dogs OK, Cats OK
Read Less
Want to know what your home might be worth? Contact us for a FREE valuation!

Our team is ready to help you sell your home for the highest possible price ASAP

Bought with Anna Shulkina • RE/MAX of Princeton





