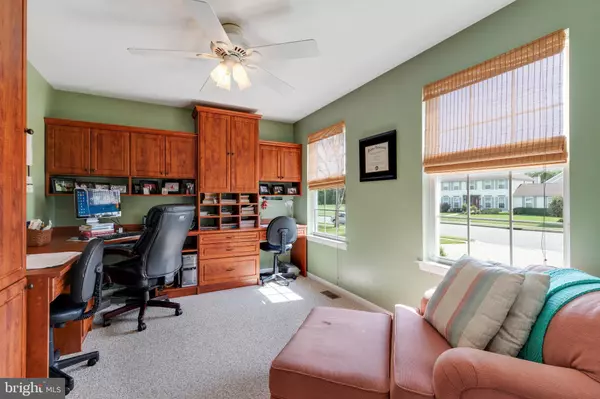$470,000
$480,000
2.1%For more information regarding the value of a property, please contact us for a free consultation.
140 PREAMBLE DR Marlton, NJ 08053
4 Beds
3 Baths
2,570 SqFt
Key Details
Sold Price $470,000
Property Type Single Family Home
Sub Type Detached
Listing Status Sold
Purchase Type For Sale
Square Footage 2,570 sqft
Price per Sqft $182
Subdivision Ravenscliff
MLS Listing ID NJBL380112
Sold Date 11/19/20
Style Colonial
Bedrooms 4
Full Baths 2
Half Baths 1
HOA Y/N N
Abv Grd Liv Area 2,570
Originating Board BRIGHT
Year Built 1996
Annual Tax Amount $10,324
Tax Year 2020
Lot Size 10,019 Sqft
Acres 0.23
Lot Dimensions 0.00 x 0.00
Property Description
Welcome to the very popular Ravenscliff in Marlton. You won't find a home more cared for than this gem. From the manicured landscaping outside, to the upgraded kitchen and master bathroom suite, the next buyer simply needs to move in and enjoy. You'll walk in to the two story foyer, met by the living room and dining room on one side, and the private office on the other. To the back of the house sits the large upgraded kitchen with oversize cabinets, stainless steel appliances, granite counter-tops, newer lighting, a kitchen island and eat-in area. Off of the kitchen sits the family room with a gas fireplace and newer ceiling fan. To the backyard, through the kitchen, you will be welcomed by the composite deck, large enough for entertaining and barbecuing. All four bedrooms, and two full bathrooms are on the second level. All bedrooms include top level ceiling fans that are nice and quiet. The master bedroom includes the en-suite that has been upgraded with a large shower and separate tub, makeup area, and a two sink vanity with a granite counter. Design the entertaining or relaxing space of your dreams in the full basement on the bottom level, large enough for whatever your imagination can dream. Marlton continues to grow and offer lots of entertainment and amenities to its residents and visitors. Take a look at 140 Preamble and see everything this home, and town have to offer.
Location
State NJ
County Burlington
Area Evesham Twp (20313)
Zoning MD
Rooms
Other Rooms Living Room, Dining Room, Primary Bedroom, Bedroom 2, Bedroom 3, Bedroom 4, Kitchen, Family Room, Office
Basement Full, Unfinished
Interior
Interior Features Attic, Breakfast Area, Ceiling Fan(s), Crown Moldings, Family Room Off Kitchen, Kitchen - Eat-In, Skylight(s), Upgraded Countertops, Walk-in Closet(s), Window Treatments
Hot Water Natural Gas
Heating Forced Air
Cooling Central A/C
Fireplaces Number 1
Fireplace Y
Heat Source Natural Gas
Exterior
Parking Features Garage Door Opener, Inside Access
Garage Spaces 2.0
Water Access N
Accessibility None
Attached Garage 2
Total Parking Spaces 2
Garage Y
Building
Story 2
Sewer Public Sewer
Water Public
Architectural Style Colonial
Level or Stories 2
Additional Building Above Grade, Below Grade
New Construction N
Schools
High Schools Cherokee
School District Lenape Regional High
Others
Senior Community No
Tax ID 13-00011 38-00048
Ownership Fee Simple
SqFt Source Assessor
Special Listing Condition Standard
Read Less
Want to know what your home might be worth? Contact us for a FREE valuation!

Our team is ready to help you sell your home for the highest possible price ASAP

Bought with Wei Ling Chen • Keller Williams Realty - Cherry Hill






