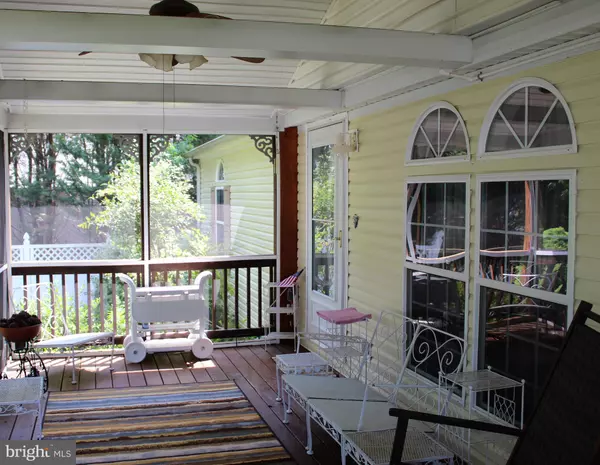$259,000
$274,900
5.8%For more information regarding the value of a property, please contact us for a free consultation.
106 MIDWAY DR Earleville, MD 21919
3 Beds
2 Baths
2,052 SqFt
Key Details
Sold Price $259,000
Property Type Single Family Home
Sub Type Detached
Listing Status Sold
Purchase Type For Sale
Square Footage 2,052 sqft
Price per Sqft $126
Subdivision West View Shores
MLS Listing ID MDCC169618
Sold Date 08/28/20
Style Ranch/Rambler
Bedrooms 3
Full Baths 2
HOA Fees $20/ann
HOA Y/N Y
Abv Grd Liv Area 2,052
Originating Board BRIGHT
Year Built 2002
Annual Tax Amount $2,281
Tax Year 2019
Lot Size 0.515 Acres
Acres 0.51
Property Description
Welcome to West View Shores. Enjoy this water community with fantastic views of the sunset from the community beach or pier. This 3-bedroom ranch is ready to move right in. This home has plenty of room to enjoy the tranquility and views of nature with the screened in front porch and rear deck. If you need to work from home- there is an office/den off the living room. Enjoy the fireplace in the dining room for those chilly fall and winter evenings. New 14 SEER HVAC in 2017, Two water heaters, two sheds to store your tools and toys. You can park your RV and Boat right in your driveway. Enjoy the photos to see the pride of ownership of this home.
Location
State MD
County Cecil
Zoning RR
Rooms
Other Rooms Living Room, Dining Room, Primary Bedroom, Bedroom 2, Kitchen, Laundry, Office, Bathroom 2, Bathroom 3, Primary Bathroom
Basement Full, Outside Entrance
Main Level Bedrooms 3
Interior
Interior Features Ceiling Fan(s), Dining Area, Formal/Separate Dining Room, Kitchen - Eat-In, Primary Bath(s)
Hot Water Electric
Heating Forced Air
Cooling Central A/C
Flooring Carpet, Laminated, Vinyl
Equipment Dishwasher, Refrigerator, Stove, Water Heater
Fireplace Y
Appliance Dishwasher, Refrigerator, Stove, Water Heater
Heat Source Propane - Leased
Laundry Main Floor
Exterior
Fence Chain Link, Vinyl
Water Access N
Roof Type Asphalt
Accessibility None
Garage N
Building
Lot Description Backs - Open Common Area, Front Yard, Landscaping
Story 1
Sewer Community Septic Tank, Private Septic Tank
Water Public
Architectural Style Ranch/Rambler
Level or Stories 1
Additional Building Above Grade, Below Grade
New Construction N
Schools
School District Cecil County Public Schools
Others
Senior Community No
Tax ID 0801004913
Ownership Fee Simple
SqFt Source Assessor
Acceptable Financing Cash, Conventional, FHA, VA
Horse Property N
Listing Terms Cash, Conventional, FHA, VA
Financing Cash,Conventional,FHA,VA
Special Listing Condition Standard
Read Less
Want to know what your home might be worth? Contact us for a FREE valuation!

Our team is ready to help you sell your home for the highest possible price ASAP

Bought with Peggy Cushing • Meyer & Meyer Realty





