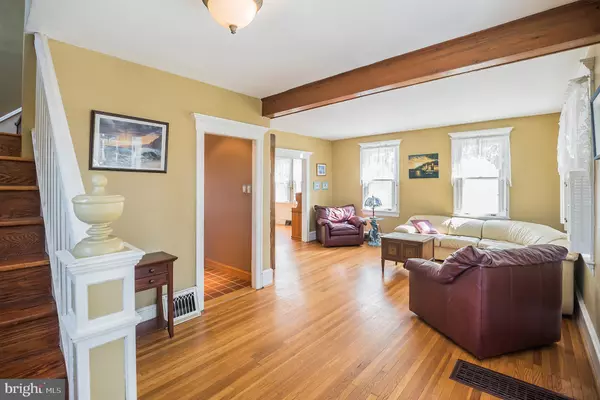$265,000
$279,900
5.3%For more information regarding the value of a property, please contact us for a free consultation.
101 JOHNSON AVE Oaklyn, NJ 08107
3 Beds
2 Baths
1,876 SqFt
Key Details
Sold Price $265,000
Property Type Single Family Home
Sub Type Detached
Listing Status Sold
Purchase Type For Sale
Square Footage 1,876 sqft
Price per Sqft $141
Subdivision Newton Creek
MLS Listing ID NJCD389626
Sold Date 04/16/20
Style Colonial
Bedrooms 3
Full Baths 1
Half Baths 1
HOA Y/N N
Abv Grd Liv Area 1,876
Originating Board BRIGHT
Year Built 1913
Annual Tax Amount $8,565
Tax Year 2019
Lot Size 6,000 Sqft
Acres 0.14
Lot Dimensions 50.00 x 120.00
Property Description
Welcome to this charming home with scenic Lake Views! A screened front porch greets you as walk into the sunlight living room with original hardwood floors and exposed beam. The dining room features chair rail molding and bay windows that let in plenty of natural light. The kitchen is updated with stainless steel appliances, double oven and granite counter tops. Take in the view at the large kitchen window that over looks Newton Lake. The Family room overlooks the lake as well and features glass sliding doors onto side deck to enjoy peaceful morning coffee or views of the 4th of July fireworks. Upstairs there are three bedrooms that all have ceiling fans and rare find for this area, walk-in closets! Located within 2 miles of PATCO for a convenient commute within a great neighborhood!
Location
State NJ
County Camden
Area Oaklyn Boro (20426)
Zoning RESD
Rooms
Other Rooms Living Room, Dining Room, Bedroom 2, Bedroom 3, Kitchen, Family Room, Bedroom 1, Attic
Basement Full, Outside Entrance, Unfinished
Interior
Interior Features Ceiling Fan(s), Chair Railings, Exposed Beams, Formal/Separate Dining Room, Pantry, Recessed Lighting, Tub Shower, Walk-in Closet(s), Window Treatments, Wood Floors
Hot Water Natural Gas
Heating Forced Air
Cooling Central A/C
Flooring Hardwood, Fully Carpeted, Ceramic Tile
Equipment Built-In Microwave, Oven/Range - Gas, Dryer - Gas, Washer, Dishwasher, Disposal, Oven - Double, Stainless Steel Appliances
Appliance Built-In Microwave, Oven/Range - Gas, Dryer - Gas, Washer, Dishwasher, Disposal, Oven - Double, Stainless Steel Appliances
Heat Source Natural Gas
Laundry Basement
Exterior
Exterior Feature Deck(s), Screened
Parking Features Garage - Front Entry
Garage Spaces 1.0
Utilities Available Cable TV
Water Access N
View Lake
Roof Type Shingle
Accessibility None
Porch Deck(s), Screened
Total Parking Spaces 1
Garage Y
Building
Lot Description Backs to Trees, Front Yard, Level, Rear Yard, SideYard(s)
Story 3+
Sewer Public Sewer
Water Public
Architectural Style Colonial
Level or Stories 3+
Additional Building Above Grade, Below Grade
Structure Type 9'+ Ceilings
New Construction N
Schools
Elementary Schools Oaklyn E.S.
Middle Schools Collingswood M.S.
High Schools Collingswood Senior H.S.
School District Oaklyn Borough Public Schools
Others
Senior Community No
Tax ID 26-00064-00013
Ownership Fee Simple
SqFt Source Assessor
Special Listing Condition Standard
Read Less
Want to know what your home might be worth? Contact us for a FREE valuation!

Our team is ready to help you sell your home for the highest possible price ASAP

Bought with Jeremiah F Kobelka • Weichert Realtors-Haddonfield





