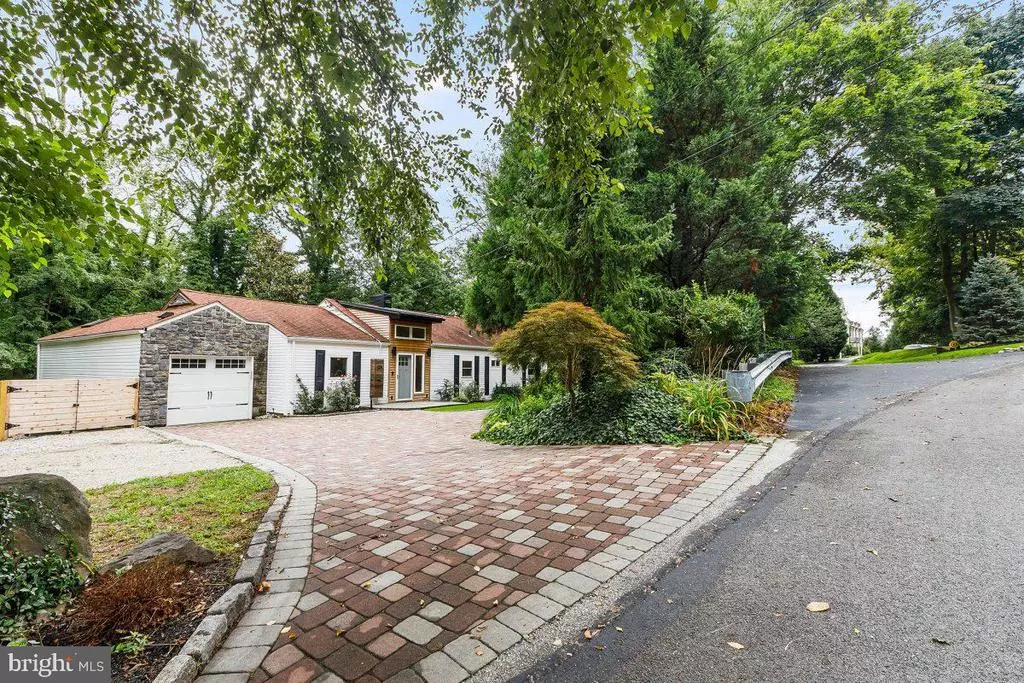$512,500
$548,900
6.6%For more information regarding the value of a property, please contact us for a free consultation.
125 UPPER GULPH RD Radnor, PA 19087
3 Beds
3 Baths
1,752 SqFt
Key Details
Sold Price $512,500
Property Type Single Family Home
Sub Type Detached
Listing Status Sold
Purchase Type For Sale
Square Footage 1,752 sqft
Price per Sqft $292
Subdivision Gulph Mills Vil
MLS Listing ID PAMC662190
Sold Date 10/29/20
Style Ranch/Rambler
Bedrooms 3
Full Baths 2
Half Baths 1
HOA Y/N N
Abv Grd Liv Area 1,752
Originating Board BRIGHT
Year Built 1951
Annual Tax Amount $5,944
Tax Year 2020
Lot Size 0.927 Acres
Acres 0.93
Lot Dimensions 180.00 x 0.00
Property Description
Newly renovated ranch style home with open concept living. The new windows bring an abundance of natural sunlight. High ceilings are featured upon entry. Beautiful french doors led to a speculator deck for additional outdoor entertaining. Hardwood floors throughout the main living area with a stunning fireplace that highlights the formal living room. A Gourmet kitchen with GE monogram and Viking appliances. Quartz countertops and custom white cabinets complete the kitchen. The master bedroom has a generous walk-in closet. The en suite bathroom presents double vanity sinks, a walk in shower with dual shower heads, porcelain tile, custom niche and a granite bench. The main level also offers a spacious family room, additional bedroom and full bathroom. The basement is fully finished with a bedroom and half bathroom. The recreational room offers a wet bar, storage closets and sizable separate laundry room. Paver driveway with an attached single car garage. Close commute to Center City, KOP, major highways, Norristown high speed-line and regional rail . A must see!!
Location
State PA
County Montgomery
Area Upper Merion Twp (10658)
Zoning R1A
Rooms
Other Rooms Living Room, Dining Room, Bedroom 2, Bedroom 3, Kitchen, Family Room, Bedroom 1, Laundry, Recreation Room
Basement Full, Partially Finished, Unfinished
Main Level Bedrooms 2
Interior
Interior Features Carpet, Ceiling Fan(s), Skylight(s), Walk-in Closet(s), Wood Floors, Floor Plan - Open, Wet/Dry Bar
Hot Water Natural Gas
Heating Heat Pump(s)
Cooling Central A/C
Flooring Carpet, Hardwood, Tile/Brick
Fireplaces Type Gas/Propane
Equipment Dishwasher, Dryer, Disposal, Microwave, Oven/Range - Gas, Refrigerator, Oven - Self Cleaning, Trash Compactor, Oven - Wall, Washer
Fireplace Y
Window Features Double Pane
Appliance Dishwasher, Dryer, Disposal, Microwave, Oven/Range - Gas, Refrigerator, Oven - Self Cleaning, Trash Compactor, Oven - Wall, Washer
Heat Source Natural Gas
Laundry Lower Floor
Exterior
Exterior Feature Deck(s), Patio(s), Porch(es)
Parking Features Garage - Front Entry
Garage Spaces 1.0
Fence Wood
Utilities Available Cable TV, Sewer Available
Water Access N
Roof Type Metal,Shingle
Accessibility None
Porch Deck(s), Patio(s), Porch(es)
Attached Garage 1
Total Parking Spaces 1
Garage Y
Building
Story 1
Foundation Block
Sewer Public Sewer
Water Public
Architectural Style Ranch/Rambler
Level or Stories 1
Additional Building Above Grade, Below Grade
Structure Type Vaulted Ceilings
New Construction N
Schools
Elementary Schools Roberts
Middle Schools Upper Merion
High Schools Upper Merion
School District Upper Merion Area
Others
Senior Community No
Tax ID 58-00-19246-001
Ownership Fee Simple
SqFt Source Assessor
Acceptable Financing Cash, Conventional
Listing Terms Cash, Conventional
Financing Cash,Conventional
Special Listing Condition Standard
Read Less
Want to know what your home might be worth? Contact us for a FREE valuation!

Our team is ready to help you sell your home for the highest possible price ASAP

Bought with Solon K Alpohoritis • Keller Williams Philadelphia





