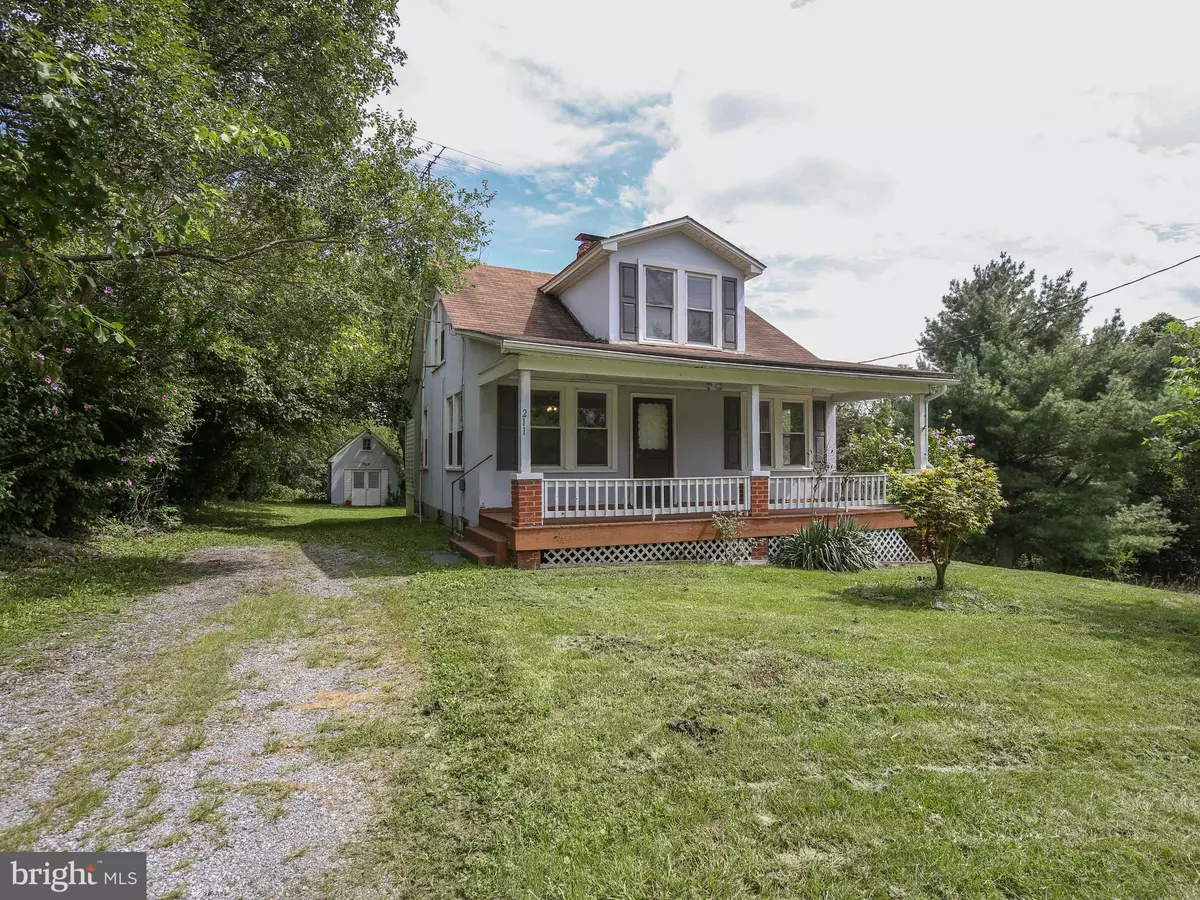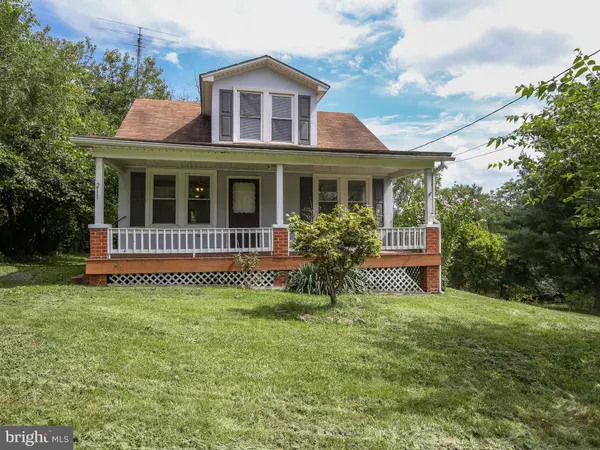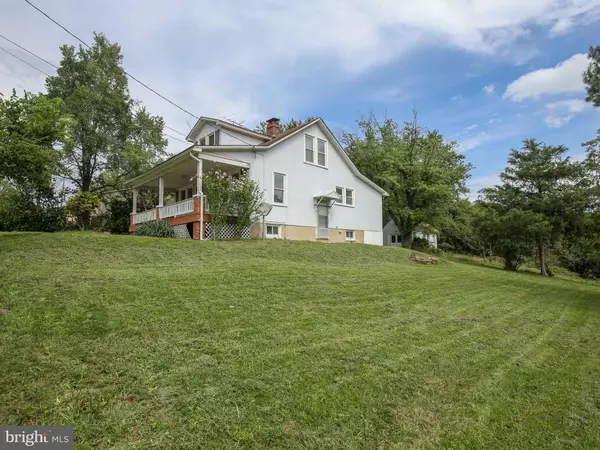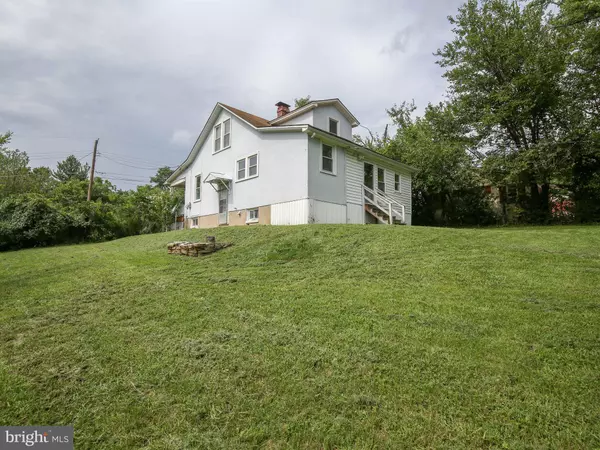$189,900
$175,000
8.5%For more information regarding the value of a property, please contact us for a free consultation.
211 DODGE AVE Winchester, VA 22602
3 Beds
2 Baths
1,098 SqFt
Key Details
Sold Price $189,900
Property Type Single Family Home
Sub Type Detached
Listing Status Sold
Purchase Type For Sale
Square Footage 1,098 sqft
Price per Sqft $172
Subdivision None Available
MLS Listing ID VAFV159558
Sold Date 10/23/20
Style Craftsman
Bedrooms 3
Full Baths 2
HOA Y/N N
Abv Grd Liv Area 1,098
Originating Board BRIGHT
Year Built 1956
Annual Tax Amount $675
Tax Year 2019
Lot Size 0.750 Acres
Acres 0.75
Property Description
Adorable Bungalow right on the edge of Frederick County! This would make the perfect starter Home, investment Property, or for those wanting to down-size. This Home features 3 Bedrooms, with a Bedroom on the main level, 2 Full Baths, and the upstairs Bath is fully remodeled. Large eat-in Kitchen with an extra pantry area. Hardwood floors throughout, and Laundry Room on main level. Clean Basement with plenty of room for storage. Come sip your Morning coffee on the covered front porch. Cute Shed outback that would make for the perfect She-Shed or Man Cave. Check out the spacious Yard! House sits on .25 Acres, and there is an additional lot being sold with the property, Tax ID: 54C A 5 - .50 acres, both Properties total .75 Acres. Walk down the street and grab a delicious soft served on a cone. House is in a wonderful location for commuting, close to I-81, Rt. 7, and Downtown Winchester. This is an Estate sale, Property is being sold AS-IS.
Location
State VA
County Frederick
Zoning RP
Rooms
Other Rooms Living Room, Dining Room, Bedroom 2, Bedroom 3, Kitchen, Basement, Bedroom 1, Laundry, Bathroom 1, Bathroom 2
Basement Partial, Connecting Stairway, Unfinished
Main Level Bedrooms 1
Interior
Interior Features Ceiling Fan(s), Dining Area, Entry Level Bedroom, Kitchen - Table Space, Wood Floors
Hot Water Electric
Heating Forced Air
Cooling Ceiling Fan(s)
Flooring Hardwood, Laminated
Equipment Refrigerator, Oven/Range - Electric, Water Heater, Washer, Dryer
Furnishings No
Fireplace N
Appliance Refrigerator, Oven/Range - Electric, Water Heater, Washer, Dryer
Heat Source Oil
Laundry Has Laundry, Main Floor, Washer In Unit, Dryer In Unit
Exterior
Exterior Feature Porch(es), Roof
Garage Spaces 2.0
Water Access N
Roof Type Asphalt,Shingle
Street Surface Paved,Gravel
Accessibility None
Porch Porch(es), Roof
Total Parking Spaces 2
Garage N
Building
Lot Description Additional Lot(s), Backs to Trees, Rear Yard, SideYard(s)
Story 3
Foundation Block
Sewer Public Sewer
Water Public
Architectural Style Craftsman
Level or Stories 3
Additional Building Above Grade, Below Grade
Structure Type Plaster Walls
New Construction N
Schools
Elementary Schools Redbud Run
Middle Schools James Wood
High Schools Millbrook
School District Frederick County Public Schools
Others
Senior Community No
Tax ID 54C A 4
Ownership Fee Simple
SqFt Source Estimated
Acceptable Financing Cash, Conventional, FHA 203(k), FHA, USDA, VA
Horse Property N
Listing Terms Cash, Conventional, FHA 203(k), FHA, USDA, VA
Financing Cash,Conventional,FHA 203(k),FHA,USDA,VA
Special Listing Condition Standard
Read Less
Want to know what your home might be worth? Contact us for a FREE valuation!

Our team is ready to help you sell your home for the highest possible price ASAP

Bought with Sarah E Abderrazzaq • ICON Real Estate, LLC





