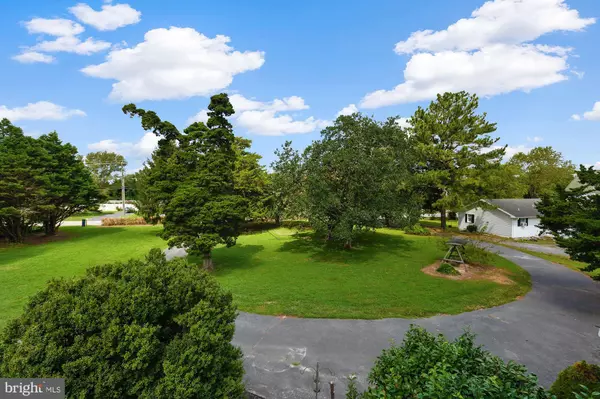$530,000
$550,000
3.6%For more information regarding the value of a property, please contact us for a free consultation.
213 WEST ST Berlin, MD 21811
6 Beds
4 Baths
2,924 SqFt
Key Details
Sold Price $530,000
Property Type Single Family Home
Sub Type Detached
Listing Status Sold
Purchase Type For Sale
Square Footage 2,924 sqft
Price per Sqft $181
Subdivision None Available
MLS Listing ID MDWO116192
Sold Date 02/01/21
Style Traditional
Bedrooms 6
Full Baths 3
Half Baths 1
HOA Y/N N
Abv Grd Liv Area 2,924
Originating Board BRIGHT
Year Built 1930
Annual Tax Amount $4,448
Tax Year 2019
Lot Size 2.417 Acres
Acres 2.42
Lot Dimensions 0.00 x 0.00
Property Description
Welcome home to where historic charm meets beautiful updates in this lovely traditional home in Berlin. The main living quarters of this gorgeous home features 5 bedrooms and 2.5 baths. A separate completely updated in-law suite hosts an additional bedroom and full bath, fully equipped kitchen, spacious living area, split unit, and personal laundry. This separate unit has all of the desired amenities to make the perfect place to host guests, rentals, or use as an Air BnB. Warm and glistening hardwood floors invite you in to experience this historically rich home with many upgrades. Lovely formal living room is adorned with bay window and spacious layout to welcome guests. Formal dining room is embellished with wood burning fireplace and is a great place for gathering over a delicious meal. Kitchen has been updated to please with granite counters, tile flooring, gas cooking, and stainless steel appliances. Walk out onto the brand-new rear deck to enjoy nature and the beautiful scenery displayed on an 2.42 acre lot that is hard to find in this prime location. Owner has plans drawn for subdividing into 5 lots!--Great for builders/investors! Large primary bedroom boasts its own oversized deck, walk-in closet and en-suite bath with double sink vanity and stand-in shower. Additional updates include enclosed porch, roof replaced in 2005, entire in-law suite, and more. Relish in the opportunity to live in this charming and beautiful home located on a premium lot less than a half mile to downtown and only 20 minutes to the beach!
Location
State MD
County Worcester
Area Worcester West Of Rt-113
Zoning R-2
Rooms
Other Rooms Living Room, Dining Room, Primary Bedroom, Sitting Room, Bedroom 2, Bedroom 3, Bedroom 4, Bedroom 5, Kitchen, Foyer, Sun/Florida Room, In-Law/auPair/Suite, Laundry
Basement Unfinished
Main Level Bedrooms 1
Interior
Interior Features Attic, Breakfast Area, Carpet, Ceiling Fan(s), Dining Area, Family Room Off Kitchen, Floor Plan - Traditional, Kitchen - Eat-In, Kitchen - Gourmet, Kitchen - Table Space, Pantry, Primary Bath(s), Recessed Lighting, Upgraded Countertops, Walk-in Closet(s), Wood Floors
Hot Water Natural Gas
Heating Heat Pump(s)
Cooling Central A/C
Flooring Carpet, Ceramic Tile, Hardwood
Fireplaces Number 2
Fireplaces Type Brick, Mantel(s), Wood
Equipment Built-In Microwave, Dishwasher, Disposal, Dryer, Energy Efficient Appliances, Exhaust Fan, Extra Refrigerator/Freezer, Freezer, Icemaker, Microwave, Oven - Self Cleaning, Oven - Single, Oven/Range - Gas, Refrigerator, Stainless Steel Appliances, Washer, Water Heater
Fireplace Y
Window Features Bay/Bow,Insulated,Screens,Transom,Wood Frame
Appliance Built-In Microwave, Dishwasher, Disposal, Dryer, Energy Efficient Appliances, Exhaust Fan, Extra Refrigerator/Freezer, Freezer, Icemaker, Microwave, Oven - Self Cleaning, Oven - Single, Oven/Range - Gas, Refrigerator, Stainless Steel Appliances, Washer, Water Heater
Heat Source Electric
Laundry Main Floor
Exterior
Exterior Feature Balcony, Deck(s), Enclosed, Porch(es), Roof
Parking Features Covered Parking
Garage Spaces 2.0
Water Access N
View Garden/Lawn, Trees/Woods
Roof Type Architectural Shingle
Accessibility Level Entry - Main, Other
Porch Balcony, Deck(s), Enclosed, Porch(es), Roof
Total Parking Spaces 2
Garage Y
Building
Lot Description Backs to Trees, Front Yard, Landscaping, Rear Yard
Story 3
Sewer Public Sewer
Water Public
Architectural Style Traditional
Level or Stories 3
Additional Building Above Grade, Below Grade
Structure Type Dry Wall
New Construction N
Schools
Elementary Schools Buckingham
Middle Schools Stephen Decatur
High Schools Stephen Decatur
School District Worcester County Public Schools
Others
Senior Community No
Tax ID 03-120120
Ownership Fee Simple
SqFt Source Assessor
Security Features Main Entrance Lock,Smoke Detector
Special Listing Condition Standard
Read Less
Want to know what your home might be worth? Contact us for a FREE valuation!

Our team is ready to help you sell your home for the highest possible price ASAP

Bought with Non Member • Non Subscribing Office





