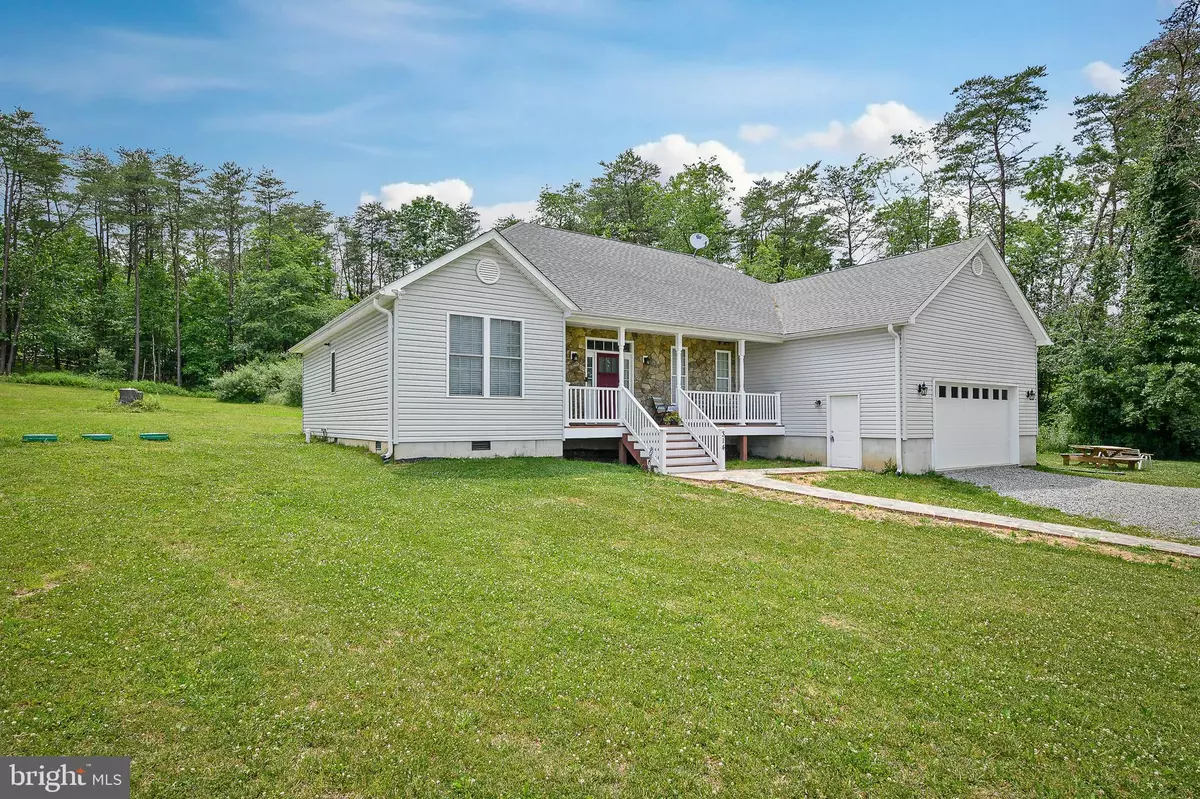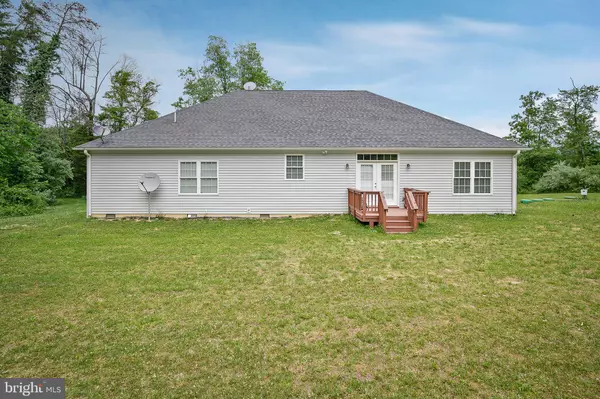$319,000
$319,000
For more information regarding the value of a property, please contact us for a free consultation.
314 BASS LN Winchester, VA 22603
3 Beds
2 Baths
1,921 SqFt
Key Details
Sold Price $319,000
Property Type Single Family Home
Sub Type Detached
Listing Status Sold
Purchase Type For Sale
Square Footage 1,921 sqft
Price per Sqft $166
Subdivision Back Creek Acres
MLS Listing ID VAFV158040
Sold Date 08/14/20
Style Ranch/Rambler
Bedrooms 3
Full Baths 2
HOA Y/N N
Abv Grd Liv Area 1,921
Originating Board BRIGHT
Year Built 2017
Annual Tax Amount $1,532
Tax Year 2019
Lot Size 3.000 Acres
Acres 3.0
Property Description
One Level Living at it's Finest This home is 3 Years Old but looks just like New! Upgraded Cabinetry, Quartz Countertop, Stainless Appliances, Vaulted Ceiling in the Family Room, Owner's En Suite with a Spa like Bathroom, Walk In Closet, Spacious Bedroom #2 and #3 Share a Full Hall Bathroom, Gleaming Hardwood Floors, Separate Dining Area, Large Laundry Room, Open Floor plan Great for Entertaining and 2 Car attached Garage round out the List of "Must Have's" in this Fantastic Home. All of this on a 3 Acre Flat lot that backs to the Tree's! Sit on your Front Porch or Back Deck and Relax. Call for your private tour today!
Location
State VA
County Frederick
Zoning RA
Rooms
Other Rooms Living Room, Dining Room, Primary Bedroom, Bedroom 2, Bedroom 3, Kitchen, Foyer, Laundry, Other, Bathroom 2, Primary Bathroom
Main Level Bedrooms 3
Interior
Interior Features Breakfast Area, Carpet, Ceiling Fan(s), Combination Kitchen/Dining, Combination Kitchen/Living, Dining Area, Entry Level Bedroom, Family Room Off Kitchen, Floor Plan - Open, Kitchen - Gourmet, Kitchen - Island, Tub Shower, Upgraded Countertops, Walk-in Closet(s), Water Treat System, Wood Floors
Hot Water Electric
Heating Heat Pump(s)
Cooling Central A/C, Ceiling Fan(s)
Equipment Built-In Microwave, Dishwasher, Refrigerator, Oven/Range - Electric, Stainless Steel Appliances
Fireplace N
Appliance Built-In Microwave, Dishwasher, Refrigerator, Oven/Range - Electric, Stainless Steel Appliances
Heat Source Electric
Laundry Hookup, Has Laundry, Main Floor
Exterior
Parking Features Garage - Front Entry
Garage Spaces 2.0
Water Access N
View Mountain
Roof Type Architectural Shingle
Accessibility None
Attached Garage 2
Total Parking Spaces 2
Garage Y
Building
Lot Description Level
Story 1
Foundation Crawl Space
Sewer On Site Septic
Water Well
Architectural Style Ranch/Rambler
Level or Stories 1
Additional Building Above Grade, Below Grade
New Construction N
Schools
School District Frederick County Public Schools
Others
Senior Community No
Tax ID 14 1 7
Ownership Fee Simple
SqFt Source Assessor
Special Listing Condition Standard
Read Less
Want to know what your home might be worth? Contact us for a FREE valuation!

Our team is ready to help you sell your home for the highest possible price ASAP

Bought with Areeb Fayyaz • Redfin Corporation






