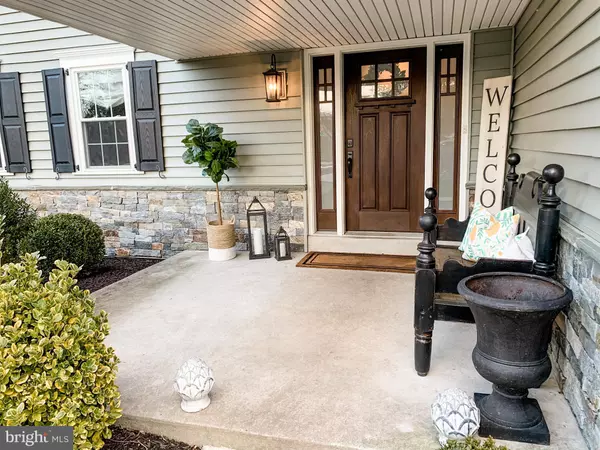$500,000
$475,000
5.3%For more information regarding the value of a property, please contact us for a free consultation.
65 HAWTHORNE LN Phoenixville, PA 19460
4 Beds
3 Baths
2,394 SqFt
Key Details
Sold Price $500,000
Property Type Single Family Home
Sub Type Detached
Listing Status Sold
Purchase Type For Sale
Square Footage 2,394 sqft
Price per Sqft $208
Subdivision Dogwood Estates
MLS Listing ID PACT503530
Sold Date 05/14/20
Style Colonial
Bedrooms 4
Full Baths 2
Half Baths 1
HOA Fees $16/ann
HOA Y/N Y
Abv Grd Liv Area 2,394
Originating Board BRIGHT
Year Built 1979
Annual Tax Amount $6,461
Tax Year 2020
Lot Size 0.289 Acres
Acres 0.29
Lot Dimensions 0.00 x 0.00
Property Description
HERE IT IS!!! This IS the home You Have Been Waiting For!!! A lovely Colonial located in desirable Schuylkill Township on a cul-de-sac street in the private sought-after neighborhood of Dogwood Estates. Move right in and enjoy with no need for updates or repairs. As you walk to the front door, notice the classic styling of the black shutters with decorative hardware, genuine stone veneer, covered front porch and a new Therma-Tru fiberglass craftsman door will make you SMILE! Now the excitement begins. It is impossible not to notice the exquisite attention to detail throughout this entire home. Lets start with a sampling of items: FOYER - greet your guest on the new flooring, wander up to second floor on the new retread wooden stairs with new wrought iron balusters and carpet runner , plus new Ballard Design light fixture; LIVING ROOM- Custom built-ins w/Shiplap with roll out drawers and room for a 65" TV with hidden wires, upgraded trim, custom Smith & Noble relaxed roman shades, LED dimmable recessed lighting; DINING ROOM - wainscoting, crown molding, upgraded trim, scones, Ballard Design chandelier, custom lined draperies; KITCHEN - Shaws Original solid porcelain farm sink, Quartzite (Natural stone) countertops, LED Dimmable recessed lights, Island with roll out pots and pans drawers, upgraded fixtures, customer rollout pantry shelves and the list goes on for the kitchen (list will be in the home to review on all rooms); FAMILY ROOM - LED dimmable recessed lighting, crown molding, CORETEC luxury vinyl floor, Quadra Fire Voyageur Grand wood burning insert with blower, custom mantle, surround and hearth; POWDER ROOM - new toilet, vanity, trim, wood-like tile floor; LAUNDRY ROOM - new paint & tile plank floor, Craftman exterior door. 2ND FLOOR - MASTER BEDROOM - LVP floor, new room darkening blinds, ceiling fan, freshly painted; MASTER BATH - new toilet, vanity,light fixture, LVP floor, marble look porcelain tile shower w/frameless glass door (this bath is truly HGTV worthy); 2ND BEDROOM - used as office, new paint, new floor; 3RD BEDROOM - new paint, blinds, floor; 4TH BEDROOM - new paint, new floor; HALL BATH - new vanity (real marble top), new toilet, blinds & LVP floor; HALLWAY - Ballard Design light & hardwood floors (more CORETEC if new owners desire). OUTSIDE - Amarr insulated garage doors - carriage style, shingle roof in 2008, Certainteed Monogram vinyl siding, shutters, Paradigm double hung vinyl windows (not replacement windows), new gutters and downspouts, swing set (one year old), rear yard fence (3 months). Dual zone HVAC in 2017 and HE gas water heater.House painted in soothing neutral color palette. Location, location, location is another advantage. Easy commute to Great Valley Corp. Center, King of Prussia, leading pharmaceutical employers via Rt. 29 plus close proximity to golf & plenty of entertainment. THIS IS DEFINITELY THE ONE!
Location
State PA
County Chester
Area Schuylkill Twp (10327)
Zoning R10
Rooms
Other Rooms Living Room, Dining Room, Primary Bedroom, Bedroom 2, Bedroom 3, Kitchen, Family Room, Bedroom 1, Bathroom 1
Basement Partial, Unfinished
Interior
Interior Features Attic, Attic/House Fan, Breakfast Area, Built-Ins, Ceiling Fan(s), Chair Railings, Crown Moldings, Dining Area, Family Room Off Kitchen, Kitchen - Eat-In, Kitchen - Island, Primary Bath(s), Recessed Lighting, Stall Shower, Tub Shower, Upgraded Countertops, Wainscotting, Walk-in Closet(s), Window Treatments, Wood Floors
Hot Water Natural Gas
Heating Heat Pump(s), Forced Air
Cooling Attic Fan, Ceiling Fan(s), Central A/C, Energy Star Cooling System, Zoned
Flooring Vinyl, Hardwood
Fireplaces Number 1
Fireplaces Type Wood
Equipment Built-In Microwave, Dishwasher, Disposal, Dual Flush Toilets, Microwave, Oven/Range - Electric, Stainless Steel Appliances
Furnishings No
Fireplace Y
Window Features ENERGY STAR Qualified,Low-E,Vinyl Clad
Appliance Built-In Microwave, Dishwasher, Disposal, Dual Flush Toilets, Microwave, Oven/Range - Electric, Stainless Steel Appliances
Heat Source Electric, Natural Gas
Laundry Main Floor
Exterior
Exterior Feature Patio(s)
Parking Features Garage - Side Entry, Garage Door Opener, Inside Access
Garage Spaces 6.0
Fence Wood
Utilities Available Cable TV
Water Access N
Roof Type Asphalt,Shingle
Accessibility None
Porch Patio(s)
Road Frontage Boro/Township
Attached Garage 2
Total Parking Spaces 6
Garage Y
Building
Lot Description Backs - Open Common Area, Backs to Trees, Cul-de-sac, Front Yard, Level, No Thru Street, Partly Wooded, Rear Yard
Story 2
Foundation Active Radon Mitigation, Concrete Perimeter, Slab
Sewer Public Sewer
Water Public
Architectural Style Colonial
Level or Stories 2
Additional Building Above Grade, Below Grade
Structure Type Dry Wall
New Construction N
Schools
School District Phoenixville Area
Others
HOA Fee Include Common Area Maintenance
Senior Community No
Tax ID 27-06G-0130
Ownership Fee Simple
SqFt Source Estimated
Security Features Motion Detectors,Security System,Smoke Detector
Acceptable Financing Cash, Conventional
Horse Property N
Listing Terms Cash, Conventional
Financing Cash,Conventional
Special Listing Condition Standard
Read Less
Want to know what your home might be worth? Contact us for a FREE valuation!

Our team is ready to help you sell your home for the highest possible price ASAP

Bought with Laurie M Curran • BHHS Fox & Roach-Collegeville





