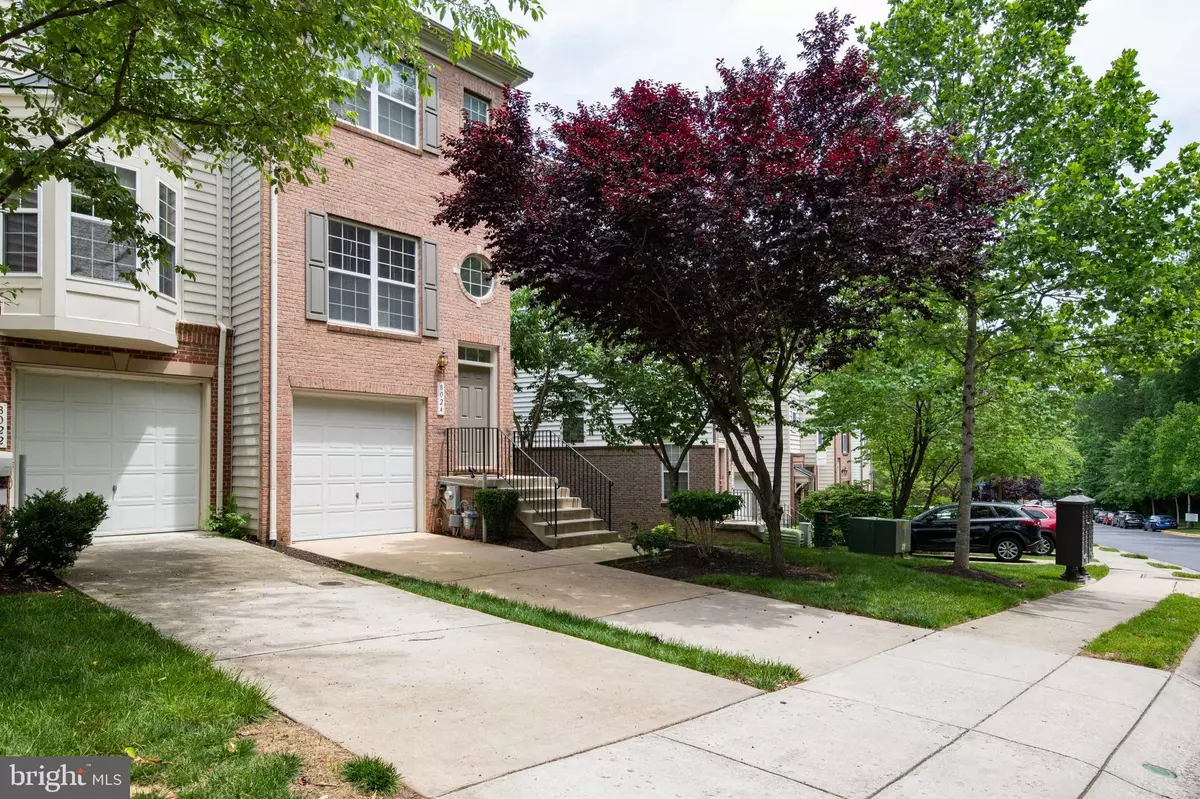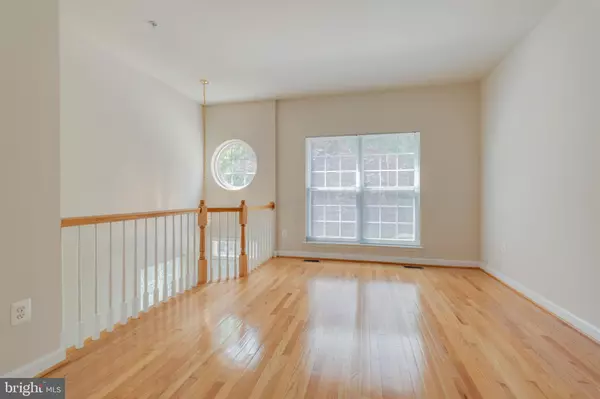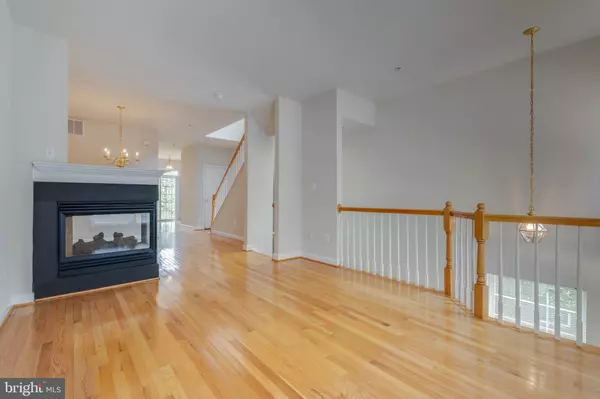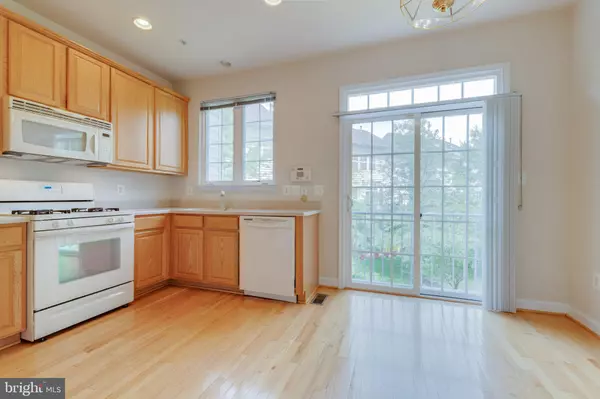$324,000
$324,000
For more information regarding the value of a property, please contact us for a free consultation.
8024 PENNINGTON DR Laurel, MD 20724
2 Beds
3 Baths
1,872 SqFt
Key Details
Sold Price $324,000
Property Type Townhouse
Sub Type End of Row/Townhouse
Listing Status Sold
Purchase Type For Sale
Square Footage 1,872 sqft
Price per Sqft $173
Subdivision Russett
MLS Listing ID MDAA436962
Sold Date 07/17/20
Style Colonial
Bedrooms 2
Full Baths 2
Half Baths 1
HOA Fees $10/mo
HOA Y/N Y
Abv Grd Liv Area 1,872
Originating Board BRIGHT
Year Built 2003
Annual Tax Amount $3,581
Tax Year 2019
Lot Size 1,575 Sqft
Acres 0.04
Property Description
2 BEDROOMS, 2.5 BATHS, PLUS 1 CAR GARAGE WITH AUTOMATIC OPENER! BRAND NEW PAINT. CORIAN COUNTER TOPS, THREE-SIDED GAS FIREPLACE WITH MANTEL. THE ENTIRE MAIN LEVEL LIVING LEVEL WITH HARDWOOD FLOORING!
Location
State MD
County Anne Arundel
Zoning R5
Interior
Interior Features Breakfast Area, Carpet, Combination Dining/Living, Floor Plan - Open, Kitchen - Eat-In, Kitchen - Table Space, Primary Bath(s), Pantry, Recessed Lighting, Soaking Tub, Tub Shower, Walk-in Closet(s)
Hot Water Natural Gas
Heating Heat Pump(s)
Cooling Central A/C
Flooring Carpet, Hardwood, Ceramic Tile
Fireplaces Number 1
Fireplaces Type Gas/Propane, Mantel(s), Double Sided
Fireplace Y
Window Features Double Pane,Screens,Sliding
Heat Source Natural Gas
Laundry Washer In Unit, Dryer In Unit, Main Floor
Exterior
Parking Features Garage - Front Entry
Garage Spaces 2.0
Utilities Available Under Ground
Amenities Available Other
Water Access N
View Trees/Woods
Roof Type Shingle
Street Surface Black Top,Concrete
Accessibility None
Attached Garage 1
Total Parking Spaces 2
Garage Y
Building
Story 3
Sewer Public Sewer
Water Public
Architectural Style Colonial
Level or Stories 3
Additional Building Above Grade, Below Grade
Structure Type 9'+ Ceilings,Dry Wall
New Construction N
Schools
School District Anne Arundel County Public Schools
Others
HOA Fee Include Other
Senior Community No
Tax ID 020467590215462
Ownership Fee Simple
SqFt Source Assessor
Acceptable Financing Cash, Conventional, FHA, VA
Listing Terms Cash, Conventional, FHA, VA
Financing Cash,Conventional,FHA,VA
Special Listing Condition Standard
Read Less
Want to know what your home might be worth? Contact us for a FREE valuation!

Our team is ready to help you sell your home for the highest possible price ASAP

Bought with Elizabeth A Cummings Bacigalupo • Coldwell Banker Realty





