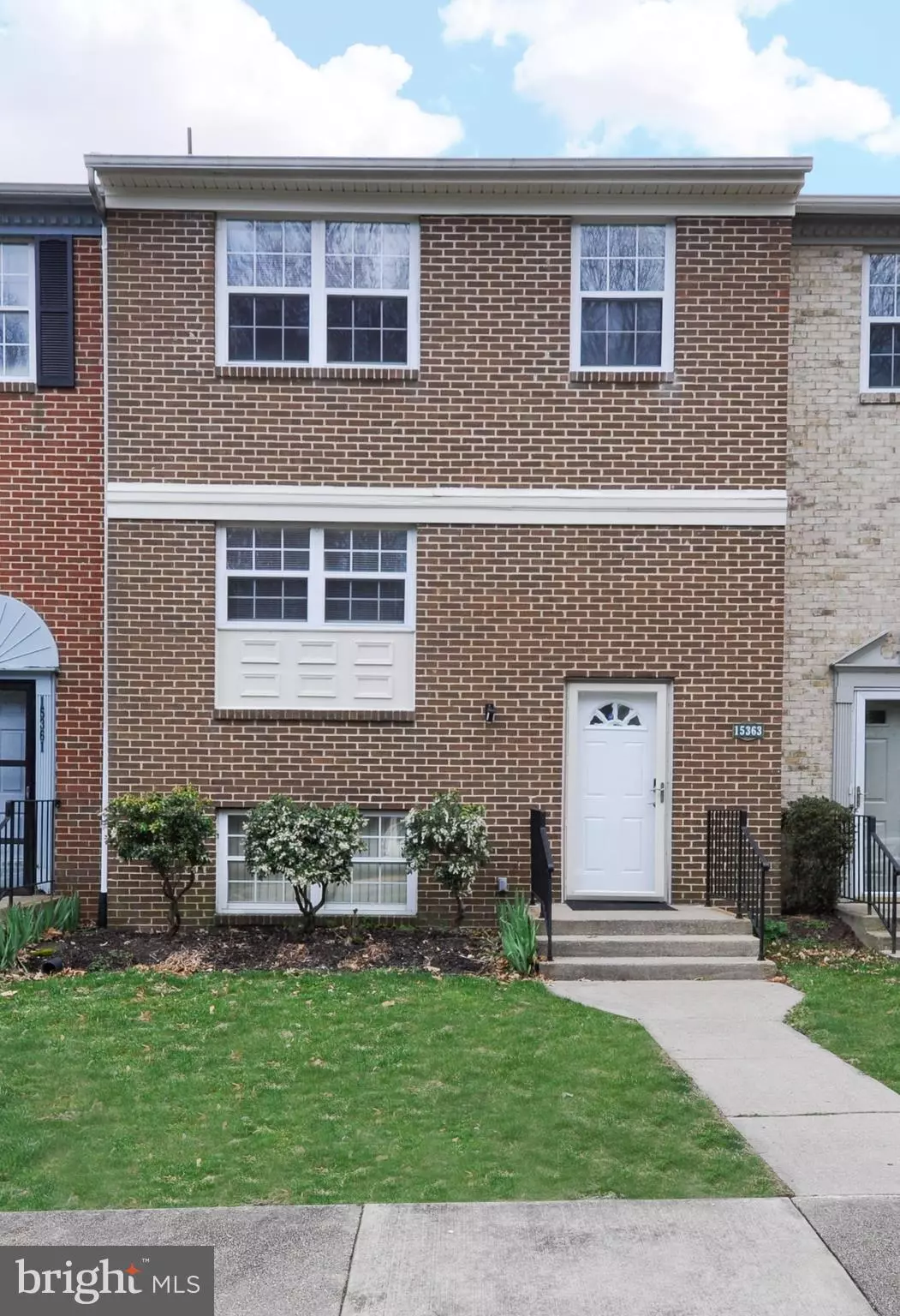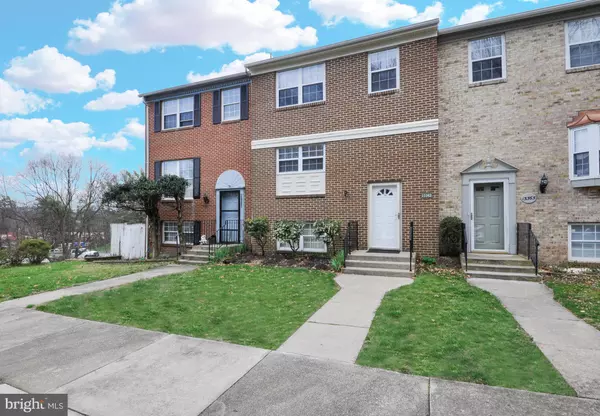$290,000
$285,999
1.4%For more information regarding the value of a property, please contact us for a free consultation.
15363 HEARTHSTONE TER Woodbridge, VA 22191
3 Beds
3 Baths
1,667 SqFt
Key Details
Sold Price $290,000
Property Type Townhouse
Sub Type Interior Row/Townhouse
Listing Status Sold
Purchase Type For Sale
Square Footage 1,667 sqft
Price per Sqft $173
Subdivision Rippon Landing
MLS Listing ID VAPW491078
Sold Date 04/24/20
Style Colonial
Bedrooms 3
Full Baths 2
Half Baths 1
HOA Fees $110/mo
HOA Y/N Y
Abv Grd Liv Area 1,360
Originating Board BRIGHT
Year Built 1983
Annual Tax Amount $2,934
Tax Year 2019
Lot Size 1,577 Sqft
Acres 0.04
Property Description
Welcome home to this Charming Townhome that has been fully updated. Smart home technology include front door with keyless entry, Nest thermostat, and lighting on the back of the house is solar with motion detection, there is also a Ring camera/motion detection light by the back door. Kitchen offers, brand new top of the line stainless steels appliances, updated countertops and cabinets. All of the bathrooms in this home have been updated with the finest of finishes to include the new modern looking ceramic tile. Roof, HVAC and water heater are only 3 years old. Fresh paint and newer cleaned carpets. Fully fenced backyard has brick walkway and patio pavers, great for entertaining. Plenty of space for lawn equipment in your personal storage shed. So much more to see! Do not let this one pass you by!!
Location
State VA
County Prince William
Zoning RPC
Rooms
Basement Full
Main Level Bedrooms 3
Interior
Interior Features Carpet, Ceiling Fan(s), Dining Area, Family Room Off Kitchen, Kitchen - Eat-In, Kitchen - Table Space
Heating Heat Pump(s)
Cooling Heat Pump(s), Ceiling Fan(s), Central A/C
Flooring Ceramic Tile, Carpet, Laminated
Equipment Built-In Microwave, Built-In Range, Dishwasher, Dryer, Washer, Refrigerator, Oven/Range - Electric
Appliance Built-In Microwave, Built-In Range, Dishwasher, Dryer, Washer, Refrigerator, Oven/Range - Electric
Heat Source Electric
Exterior
Garage Spaces 2.0
Parking On Site 2
Water Access N
Roof Type Asphalt
Accessibility None
Total Parking Spaces 2
Garage N
Building
Story 3+
Sewer Public Sewer
Water Public
Architectural Style Colonial
Level or Stories 3+
Additional Building Above Grade, Below Grade
Structure Type Dry Wall
New Construction N
Schools
School District Prince William County Public Schools
Others
HOA Fee Include Insurance,Management,Road Maintenance,Snow Removal,Trash
Senior Community No
Tax ID 8391-10-6514
Ownership Fee Simple
SqFt Source Estimated
Special Listing Condition Standard
Read Less
Want to know what your home might be worth? Contact us for a FREE valuation!

Our team is ready to help you sell your home for the highest possible price ASAP

Bought with Kristine Price • Samson Properties





