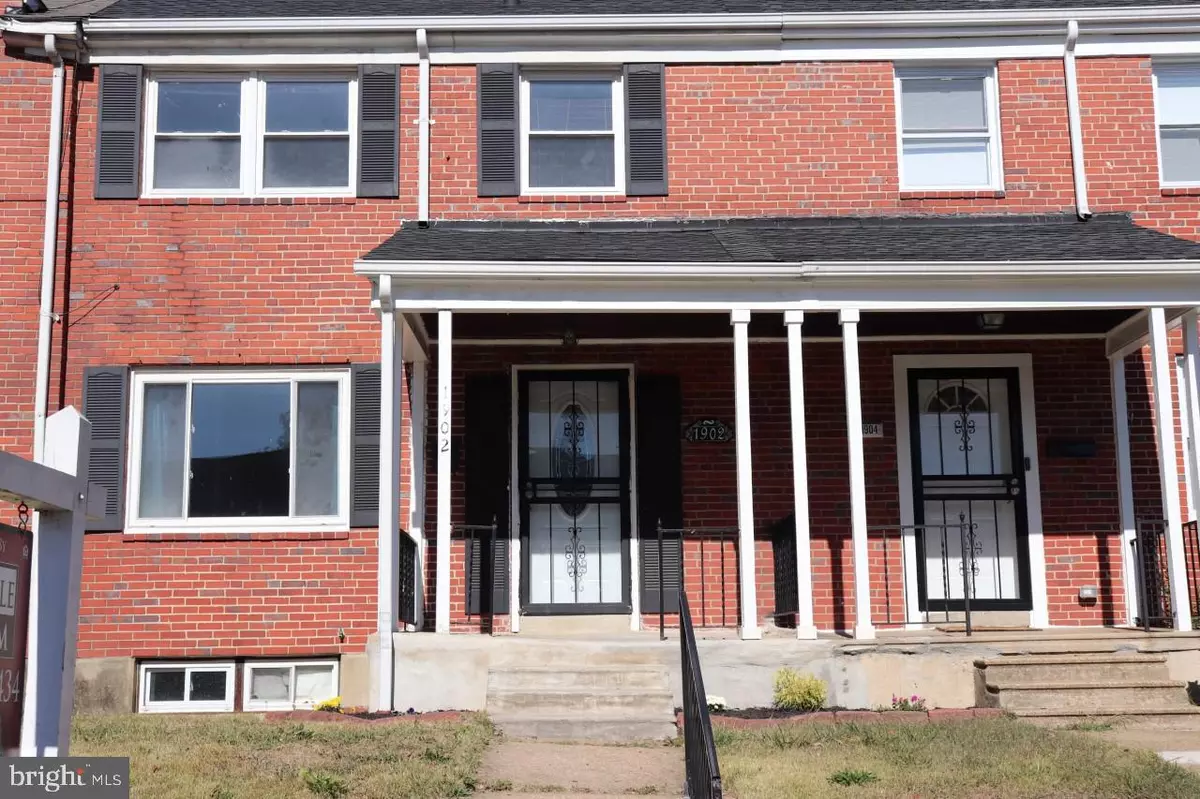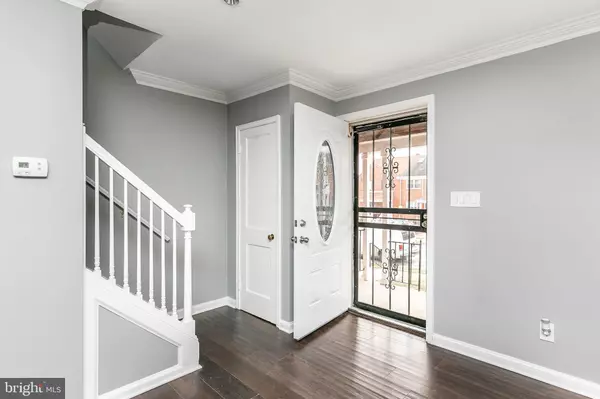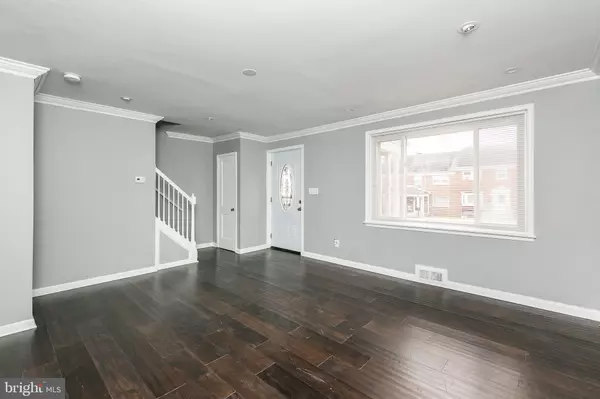$194,999
$194,999
For more information regarding the value of a property, please contact us for a free consultation.
1902 HILLENWOOD RD Baltimore, MD 21239
4 Beds
2 Baths
1,880 SqFt
Key Details
Sold Price $194,999
Property Type Townhouse
Sub Type Interior Row/Townhouse
Listing Status Sold
Purchase Type For Sale
Square Footage 1,880 sqft
Price per Sqft $103
Subdivision Northwood
MLS Listing ID MDBA489118
Sold Date 04/29/20
Style Federal,Loft with Bedrooms
Bedrooms 4
Full Baths 2
HOA Y/N N
Abv Grd Liv Area 1,280
Originating Board BRIGHT
Year Built 1950
Annual Tax Amount $2,846
Tax Year 2019
Lot Size 2,178 Sqft
Acres 0.05
Property Description
Just In Time for Spring!!!! This Spacious, Fully Renovated 4BR/ 2BA Townhouse with Off Street parking located just between Historic Northwood /Loch Raven Neighborhoods. Recess and Accent Lights Compliment the Crown Molding in the Main Living Room. Gleaming HW Floors catch the Daylight from the Picture Window. No expense was spared when renovating this Gourmet Kitchen. The 2 Tier Granite Island compliments the Fully Upgraded SS Appliances and 42 Inch Cabinets. Dining Room boasts of Chair Rail Molding and a Bay Window. Granite Counters and all New Cabinets and Fixtures . Bathrooms with Custom Ceramic Tile, Large Soaking Tub and New Ceramic Shower. The home has updated Mechanical Systems. Minutes from Johns Hopkins University, Morgan State University, Mount Pleasant Golf Course, Herring Run Park, Lake Montebello, Good Samaritan Hospital, & the Weinberg YMCA. Close to shopping and Easy Access to 95, 695 and the Tunnels.
Location
State MD
County Baltimore City
Zoning R-5
Direction South
Rooms
Other Rooms Living Room, Dining Room, Primary Bedroom, Bedroom 2, Bedroom 3, Bedroom 4, Kitchen, Family Room, Den, Bathroom 2
Basement Rear Entrance, Fully Finished
Interior
Interior Features Floor Plan - Open
Hot Water 60+ Gallon Tank, Natural Gas
Heating Forced Air, Central
Cooling Central A/C, Ceiling Fan(s)
Flooring Carpet, Hardwood
Equipment Dishwasher, Dryer, Icemaker, Oven/Range - Gas, Refrigerator, Stove, Washer
Fireplace N
Window Features Double Hung,Bay/Bow,Casement
Appliance Dishwasher, Dryer, Icemaker, Oven/Range - Gas, Refrigerator, Stove, Washer
Heat Source Natural Gas
Laundry Basement, Has Laundry, Hookup, Dryer In Unit, Washer In Unit
Exterior
Utilities Available Cable TV, Cable TV Available, DSL Available, Natural Gas Available, Phone
Water Access N
Roof Type Architectural Shingle
Accessibility None
Garage N
Building
Story 3+
Sewer Public Sewer
Water Public
Architectural Style Federal, Loft with Bedrooms
Level or Stories 3+
Additional Building Above Grade, Below Grade
Structure Type Dry Wall,9'+ Ceilings,Plaster Walls
New Construction N
Schools
High Schools Baltimore City College
School District Baltimore City Public Schools
Others
Senior Community No
Tax ID 0327245387 430
Ownership Ground Rent
SqFt Source Estimated
Security Features Smoke Detector
Acceptable Financing FHA, VA, Cash, Conventional, FHA 203(b), FHA 203(k)
Listing Terms FHA, VA, Cash, Conventional, FHA 203(b), FHA 203(k)
Financing FHA,VA,Cash,Conventional,FHA 203(b),FHA 203(k)
Special Listing Condition Standard
Read Less
Want to know what your home might be worth? Contact us for a FREE valuation!

Our team is ready to help you sell your home for the highest possible price ASAP

Bought with Beatrice Doose • Keller Williams Legacy Central





