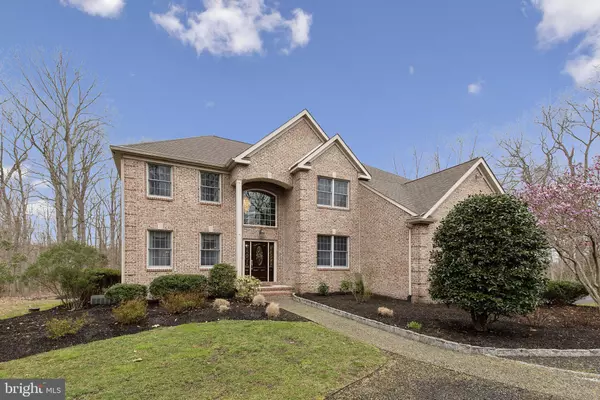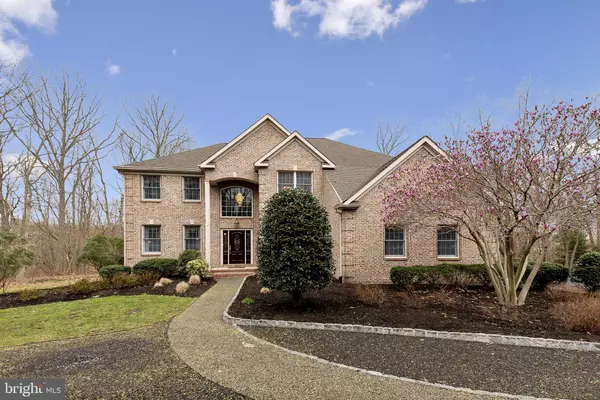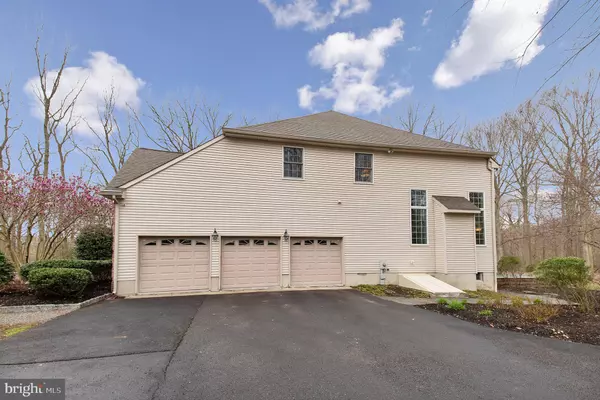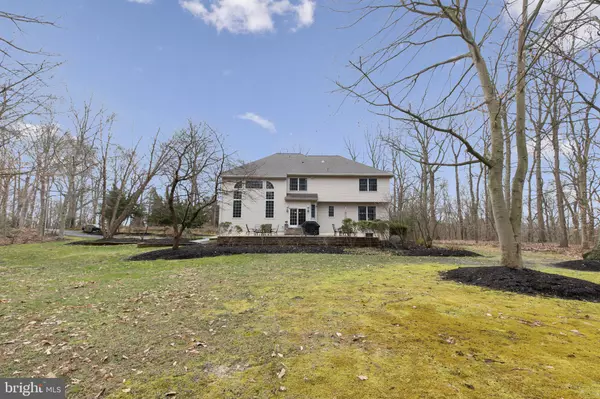$470,000
$484,900
3.1%For more information regarding the value of a property, please contact us for a free consultation.
250 BARNSBORO RD Sewell, NJ 08080
4 Beds
3 Baths
3,364 SqFt
Key Details
Sold Price $470,000
Property Type Single Family Home
Sub Type Detached
Listing Status Sold
Purchase Type For Sale
Square Footage 3,364 sqft
Price per Sqft $139
Subdivision None Available
MLS Listing ID NJGL256916
Sold Date 06/01/20
Style Contemporary,Colonial
Bedrooms 4
Full Baths 2
Half Baths 1
HOA Y/N N
Abv Grd Liv Area 3,364
Originating Board BRIGHT
Year Built 2000
Annual Tax Amount $15,727
Tax Year 2019
Lot Size 4.520 Acres
Acres 4.52
Lot Dimensions 400x660
Property Description
Have the best of both worlds... A most unique & wonderful combination of a bucolic country setting and a sophisticated and quite upgraded custom built home! Situated on a private and partially wooded +/- 4.5 Acre custom lot, this executive home is sure to please. Inside you'll find a formal yet comfortable floor plan including a most welcoming and graciously finished & decorated Foyer, spacious Living & Dining rooms boasting fine finishes, a most convenient first floor office/study, a classically appointed large kitchen with cherry wood cabinetry, fine & neutral granite & ceramic tile finishes, upgraded Profile appliances, all overlooking a 20' 2-Story Family Room with a cozy gas-log fireplace and simply gorgeous views from the upgraded windows! A first floor laundry, powder room, and an oversized 3-Car Side-Load Garage. The secondary rear staircase carries you to the most graciously appointed second level. Fed by 2 staircases, and open areas for special furniture, overlooks the most stunning 2-Story family room ... the second level suites a spacious master bedroom with 2 walk in closets, connected to additional storage areas, and a lavish and most classy master bathroom with fine classic finishes of ceramic and granite just the right colors to compliment your accessories. The bath includes a luxury tub, shower, dual vanities, a water closet, and much room. There are three additional bedrooms with plenty of closet space, and a hall bath. You'll find the basement a most perfect place to relax, entertain, watch movies in style while enjoying the built in speakers, enjoy a glass of wine at the custom-built bar, or just kick back and relax. There is plenty of storage, and an walk-up staircase with bilko doors to the outside. Notice the fine finishes, color scheme, and clean and neutral appointments. Outside you'll enjoy the truly serenity of being in the heart of beautiful Gloucester County, so clean, quiet & enjoyable, yet so close to regional malls, shopping, restaurants, historic shopping, and roadways taking you to Philadelphia and the Jersey shore points. All located in the highly rated Clearview School District. Come see for yourself all this fine executive home offers. What an amazing place to call 'Home'!
Location
State NJ
County Gloucester
Area Mantua Twp (20810)
Zoning RES
Rooms
Other Rooms Living Room, Dining Room, Primary Bedroom, Bedroom 2, Bedroom 3, Bedroom 4, Kitchen, Family Room, Study, Great Room, Laundry, Office, Primary Bathroom
Basement Outside Entrance, Poured Concrete, Partially Finished, Walkout Stairs
Interior
Interior Features Bar, Breakfast Area, Ceiling Fan(s), Chair Railings, Double/Dual Staircase, Floor Plan - Traditional, Family Room Off Kitchen, Formal/Separate Dining Room, Kitchen - Eat-In, Kitchen - Gourmet, Primary Bath(s), Pantry, Recessed Lighting, Soaking Tub, Stall Shower, Tub Shower, Upgraded Countertops, Wainscotting, Window Treatments, Wood Floors
Hot Water Propane
Heating Forced Air
Cooling Central A/C, Ceiling Fan(s)
Flooring Carpet, Ceramic Tile, Hardwood
Fireplaces Number 1
Fireplaces Type Gas/Propane
Equipment Dishwasher, Dryer, Oven - Wall, Refrigerator, Surface Unit, Washer, Oven/Range - Gas, Water Conditioner - Owned, Water Heater
Fireplace Y
Appliance Dishwasher, Dryer, Oven - Wall, Refrigerator, Surface Unit, Washer, Oven/Range - Gas, Water Conditioner - Owned, Water Heater
Heat Source Propane - Owned
Laundry Main Floor
Exterior
Exterior Feature Patio(s), Porch(es)
Parking Features Garage - Side Entry, Garage Door Opener, Inside Access
Garage Spaces 3.0
Utilities Available Propane, Under Ground
Water Access N
View Scenic Vista, Trees/Woods
Roof Type Architectural Shingle
Street Surface Paved
Accessibility None
Porch Patio(s), Porch(es)
Attached Garage 3
Total Parking Spaces 3
Garage Y
Building
Lot Description Backs to Trees, Irregular, Partly Wooded, Premium
Story 2
Sewer Septic Exists
Water Private
Architectural Style Contemporary, Colonial
Level or Stories 2
Additional Building Above Grade, Below Grade
New Construction N
Schools
Middle Schools Mantua
School District Clearview Regional Schools
Others
Senior Community No
Tax ID 10-00276-00014 01
Ownership Fee Simple
SqFt Source Assessor
Acceptable Financing Cash, Conventional
Horse Property N
Listing Terms Cash, Conventional
Financing Cash,Conventional
Special Listing Condition Standard
Read Less
Want to know what your home might be worth? Contact us for a FREE valuation!

Our team is ready to help you sell your home for the highest possible price ASAP

Bought with Bob Johns • Century 21 Rauh & Johns





