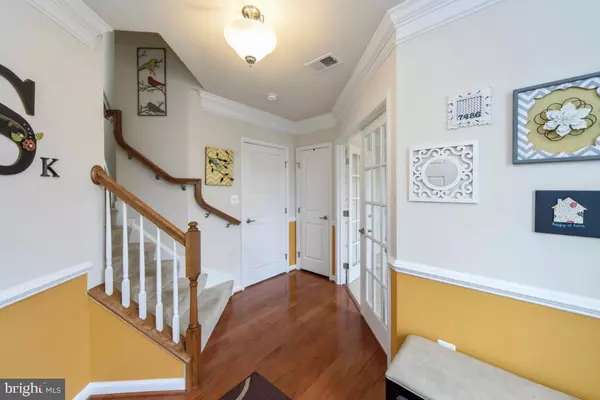$397,000
$399,000
0.5%For more information regarding the value of a property, please contact us for a free consultation.
7486 WILLOW BOTTOM RD Sykesville, MD 21784
3 Beds
3 Baths
1,960 SqFt
Key Details
Sold Price $397,000
Property Type Townhouse
Sub Type End of Row/Townhouse
Listing Status Sold
Purchase Type For Sale
Square Footage 1,960 sqft
Price per Sqft $202
Subdivision Raincliffe
MLS Listing ID MDCR195532
Sold Date 05/22/20
Style Colonial
Bedrooms 3
Full Baths 2
Half Baths 1
HOA Fees $125/mo
HOA Y/N Y
Abv Grd Liv Area 1,960
Originating Board BRIGHT
Year Built 2013
Annual Tax Amount $5,559
Tax Year 2019
Lot Size 2,766 Sqft
Acres 0.06
Property Description
Get ready, get set, BUY! This "move in ready" EOG with 2 car attached garage in the coveted Raincliffe community is here.Beautifully appointed throughout, let's make this house your new HOME!!A lovely foyer area and 1st floor Office/Den greet you as you enter. The living space abounds on the main level where gleaming wood floors throughout are highlighted by the abundance of natural light. Enjoy the spacious gourmet kitchen/dining area with granite counter tops, SS appliances, 42" maple cabinetry, center island and the list goes on...... Oh! don't forget the access to the "maintenance free" deck. A gracious living area with crown molding, gas fireplace and 1/2 bath completes the 2nd floor. Upstairs includes a comfortable master bedroom with vaulted ceilings and loft; emphasizing space and openness, a spacious walk-in closet and en suite ceramic bath featuring an over sized shower, soaking tub and dual vanity . 2 additional bedrooms with vaulted ceilings and another ceramic full bath completes the upper level. Don't wait come see us today!
Location
State MD
County Carroll
Zoning RESIDENTIAL
Rooms
Other Rooms Living Room, Dining Room, Primary Bedroom, Bedroom 2, Bedroom 3, Kitchen, Foyer, Loft, Office, Utility Room, Primary Bathroom, Full Bath
Interior
Interior Features Carpet, Ceiling Fan(s), Chair Railings, Combination Kitchen/Dining, Crown Moldings, Floor Plan - Open, Recessed Lighting, Soaking Tub, Sprinkler System, Stall Shower, Tub Shower, Walk-in Closet(s), Wood Floors, Primary Bath(s), Kitchen - Gourmet
Heating Forced Air, Zoned
Cooling Ceiling Fan(s), Central A/C
Fireplaces Number 1
Fireplaces Type Fireplace - Glass Doors, Mantel(s), Gas/Propane
Equipment Built-In Microwave, Dishwasher, Disposal, Dryer, Exhaust Fan, Oven/Range - Gas, Refrigerator, Stainless Steel Appliances, Washer
Fireplace Y
Appliance Built-In Microwave, Dishwasher, Disposal, Dryer, Exhaust Fan, Oven/Range - Gas, Refrigerator, Stainless Steel Appliances, Washer
Heat Source Natural Gas
Exterior
Parking Features Garage - Rear Entry, Garage Door Opener, Inside Access
Garage Spaces 2.0
Amenities Available Tot Lots/Playground
Water Access N
Accessibility None
Attached Garage 2
Total Parking Spaces 2
Garage Y
Building
Story 3+
Sewer Public Sewer
Water Public
Architectural Style Colonial
Level or Stories 3+
Additional Building Above Grade, Below Grade
New Construction N
Schools
School District Carroll County Public Schools
Others
HOA Fee Include Common Area Maintenance,Trash,Snow Removal
Senior Community No
Tax ID 0705430817
Ownership Fee Simple
SqFt Source Estimated
Special Listing Condition Standard
Read Less
Want to know what your home might be worth? Contact us for a FREE valuation!

Our team is ready to help you sell your home for the highest possible price ASAP

Bought with Robin L Rosenthal • Keller Williams Integrity





