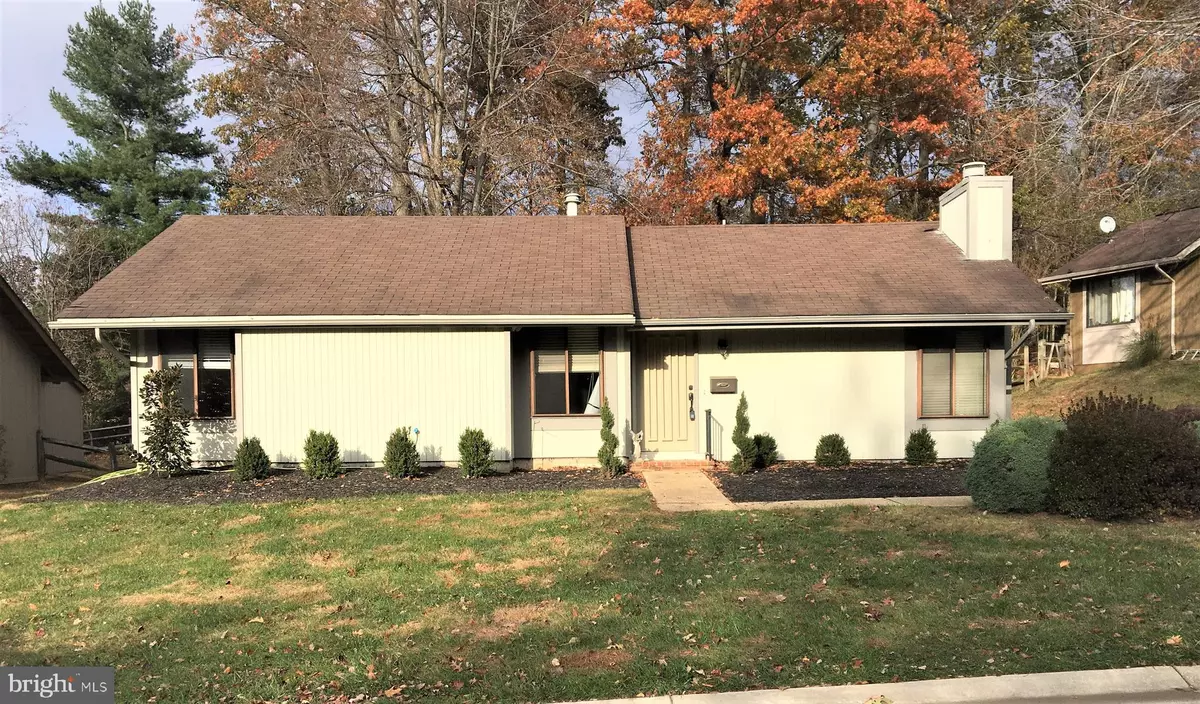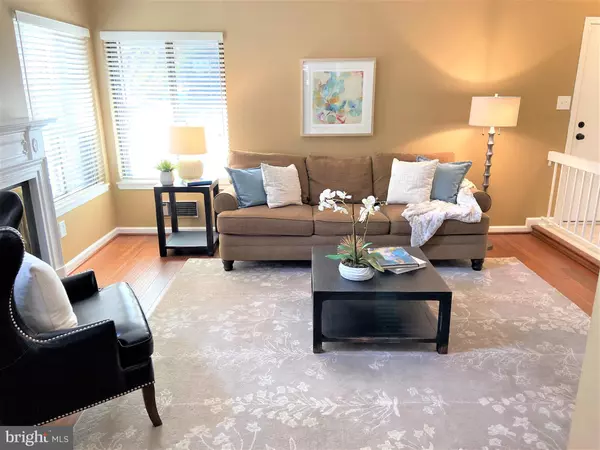$343,000
$349,000
1.7%For more information regarding the value of a property, please contact us for a free consultation.
10413 MERCADO WAY Gaithersburg, MD 20879
3 Beds
2 Baths
1,174 SqFt
Key Details
Sold Price $343,000
Property Type Single Family Home
Sub Type Detached
Listing Status Sold
Purchase Type For Sale
Square Footage 1,174 sqft
Price per Sqft $292
Subdivision Stedwick
MLS Listing ID MDMC687344
Sold Date 01/30/20
Style Ranch/Rambler
Bedrooms 3
Full Baths 2
HOA Fees $122/qua
HOA Y/N Y
Abv Grd Liv Area 1,174
Originating Board BRIGHT
Year Built 1972
Annual Tax Amount $3,547
Tax Year 2019
Lot Size 8,360 Sqft
Acres 0.19
Property Description
Beautiful Home! Recently remodeled! Fresh paint, new carpet, luxurious baths with custom ceramic tiles, new light fixtures and much more! Spacious bedrooms and an office/den that could easily convert to a bedroom. Sellers willing to make this change for Buyer of home. Cozy up to the warmth of the wood burning fireplace in the living room with cathedral ceiling. New stylish and energy efficient sliding glass door with built-in blinds leads to private brick patio and fenced yard that backs to woods! Enjoy the convenience of one level living! Great starter home or for someone looking to downsize! Ready for you to move in!
Location
State MD
County Montgomery
Zoning TS
Rooms
Main Level Bedrooms 3
Interior
Interior Features Carpet, Ceiling Fan(s), Dining Area, Kitchen - Country, Primary Bath(s), Recessed Lighting, Stall Shower, Window Treatments, Wood Floors
Hot Water Other
Heating Forced Air
Cooling Ceiling Fan(s), Central A/C
Flooring Carpet, Ceramic Tile, Wood
Fireplaces Number 1
Fireplaces Type Fireplace - Glass Doors, Mantel(s), Screen
Equipment Commercial Range, Disposal, Dryer, Exhaust Fan, Oven/Range - Electric, Refrigerator, Washer, Washer/Dryer Stacked, Water Heater, Built-In Microwave
Fireplace Y
Window Features Vinyl Clad
Appliance Commercial Range, Disposal, Dryer, Exhaust Fan, Oven/Range - Electric, Refrigerator, Washer, Washer/Dryer Stacked, Water Heater, Built-In Microwave
Heat Source Natural Gas
Laundry Has Laundry, Main Floor
Exterior
Exterior Feature Patio(s)
Water Access N
Roof Type Composite
Accessibility None
Porch Patio(s)
Garage N
Building
Story 1
Sewer Public Sewer
Water Public
Architectural Style Ranch/Rambler
Level or Stories 1
Additional Building Above Grade, Below Grade
Structure Type Cathedral Ceilings,Dry Wall
New Construction N
Schools
Elementary Schools Stedwick
Middle Schools Montgomery Village
High Schools Watkins Mill
School District Montgomery County Public Schools
Others
Pets Allowed Y
Senior Community No
Tax ID 160900807082
Ownership Fee Simple
SqFt Source Estimated
Horse Property N
Special Listing Condition Standard
Pets Allowed Case by Case Basis
Read Less
Want to know what your home might be worth? Contact us for a FREE valuation!

Our team is ready to help you sell your home for the highest possible price ASAP

Bought with Richard A Morenoff • Long & Foster Real Estate, Inc.





