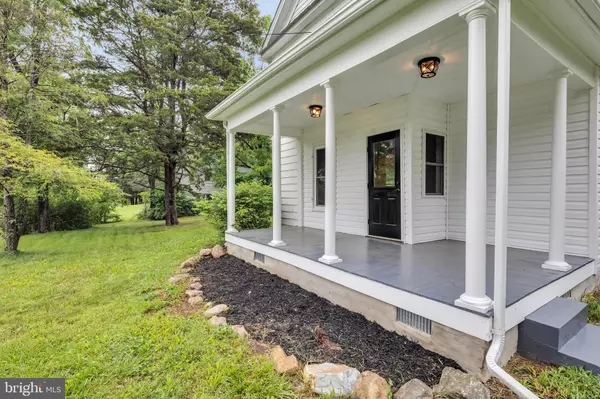$242,000
$249,000
2.8%For more information regarding the value of a property, please contact us for a free consultation.
68 ROSE HILL LN Toms Brook, VA 22660
3 Beds
2 Baths
1,536 SqFt
Key Details
Sold Price $242,000
Property Type Single Family Home
Sub Type Detached
Listing Status Sold
Purchase Type For Sale
Square Footage 1,536 sqft
Price per Sqft $157
MLS Listing ID VASH119478
Sold Date 08/12/20
Style Farmhouse/National Folk
Bedrooms 3
Full Baths 2
HOA Y/N N
Abv Grd Liv Area 1,536
Originating Board BRIGHT
Year Built 1940
Annual Tax Amount $705
Tax Year 2019
Lot Size 0.710 Acres
Acres 0.71
Property Description
This farm style home has been renovated with modern conveniences for today's living. Nice covered front porch with mountain views to enjoy and relax in the morning or evenings. One car detached garage/workshop, 18 x 28, with electricity. The kitchen has 42-inch cabinets with soft closures, solid plywood construction, granite countertops, and all new stainless steel appliances. Beautiful refinished hardwood floors on the main floor and the upper floor. Two full baths that have been updated. New central air and heat and new windows. The laundry room is on the main floor. The basement has covered outside entrance, concrete, sump pump, and a dehumidifier. This nice .71-acre lot is level, at the end of the lane and has woods on two sides. It backs up to conservation land with plenty of wildlife. Close to Rt 11 and minutes from I-81. The sq footage from the county is not correct. The room sizes are approx.
Location
State VA
County Shenandoah
Zoning R
Rooms
Other Rooms Living Room, Dining Room, Bedroom 2, Bedroom 3, Kitchen, Den, Bedroom 1, Laundry, Bathroom 1, Bathroom 2
Basement Walkout Stairs, Poured Concrete, Unfinished, Sump Pump, Partial
Interior
Interior Features Ceiling Fan(s), Dining Area, Walk-in Closet(s), Wood Floors
Hot Water Electric
Heating Forced Air
Cooling Central A/C, Ceiling Fan(s)
Equipment Stainless Steel Appliances, Refrigerator, Oven/Range - Electric, Microwave, Dishwasher
Appliance Stainless Steel Appliances, Refrigerator, Oven/Range - Electric, Microwave, Dishwasher
Heat Source Electric
Laundry Main Floor
Exterior
Parking Features Additional Storage Area
Garage Spaces 1.0
Water Access N
View Mountain
Roof Type Metal
Accessibility None
Total Parking Spaces 1
Garage Y
Building
Lot Description Backs to Trees, No Thru Street, Unrestricted, Level
Story 2
Sewer Public Sewer
Water Public
Architectural Style Farmhouse/National Folk
Level or Stories 2
Additional Building Above Grade, Below Grade
New Construction N
Schools
Elementary Schools Sandy Hook
Middle Schools Signal Knob
High Schools Strasburg
School District Shenandoah County Public Schools
Others
Senior Community No
Tax ID 034 A 076
Ownership Fee Simple
SqFt Source Assessor
Acceptable Financing Conventional, FHA, USDA, Cash
Listing Terms Conventional, FHA, USDA, Cash
Financing Conventional,FHA,USDA,Cash
Special Listing Condition Standard
Read Less
Want to know what your home might be worth? Contact us for a FREE valuation!

Our team is ready to help you sell your home for the highest possible price ASAP

Bought with Angela R. Duncan • MarketPlace REALTY





