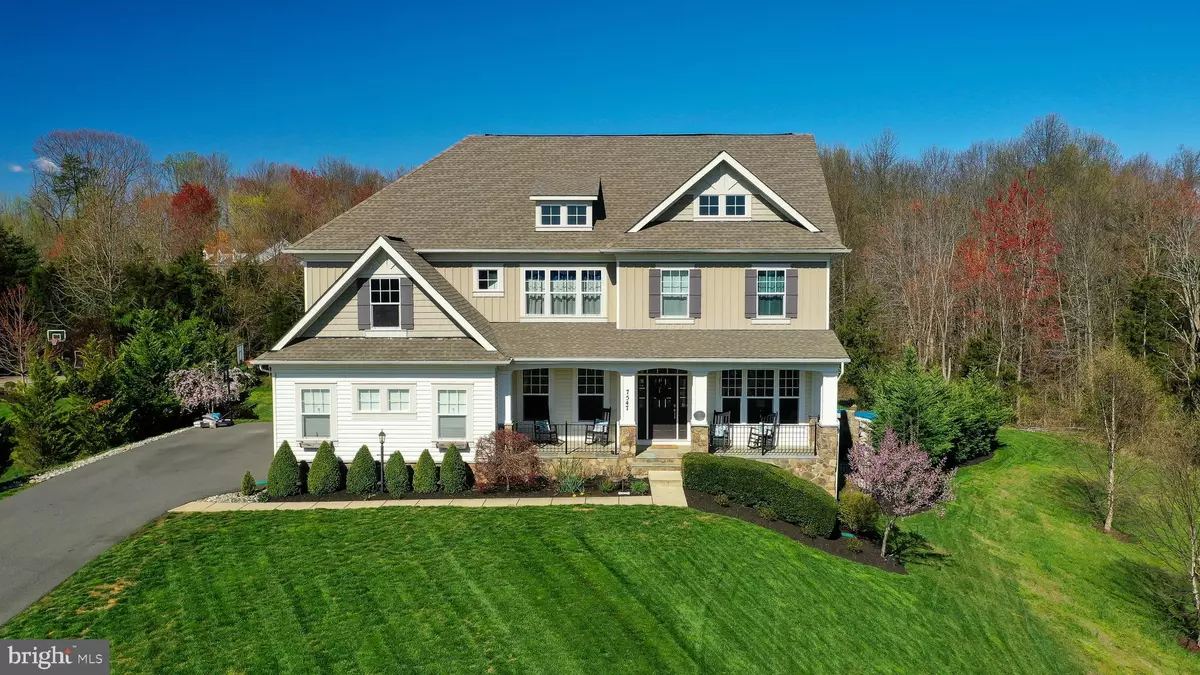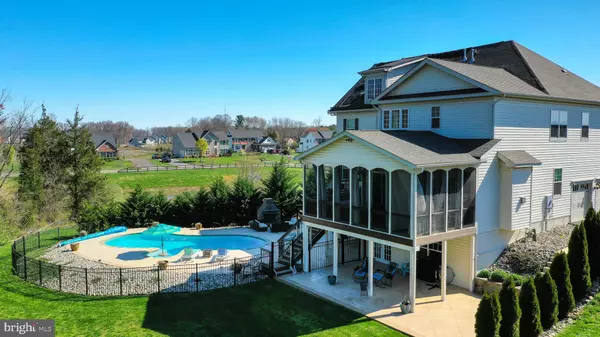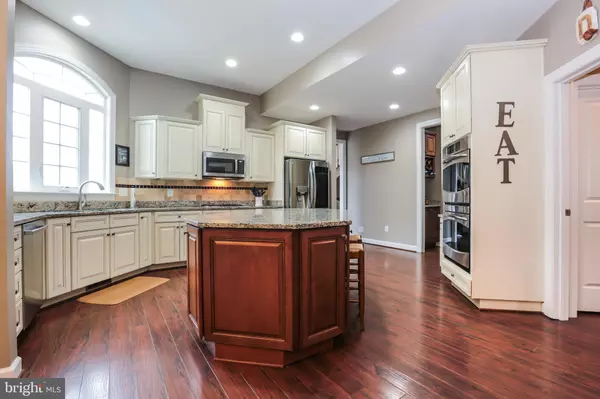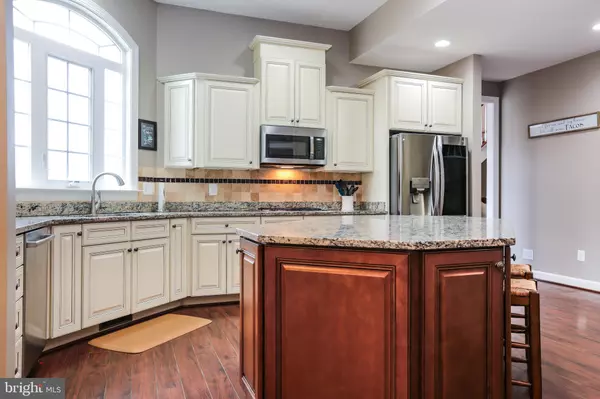$785,000
$775,000
1.3%For more information regarding the value of a property, please contact us for a free consultation.
7547 EDINGTON DR Warrenton, VA 20187
6 Beds
6 Baths
5,466 SqFt
Key Details
Sold Price $785,000
Property Type Single Family Home
Sub Type Detached
Listing Status Sold
Purchase Type For Sale
Square Footage 5,466 sqft
Price per Sqft $143
Subdivision Brookside
MLS Listing ID VAFQ164968
Sold Date 05/08/20
Style Craftsman
Bedrooms 6
Full Baths 5
Half Baths 1
HOA Fees $110/mo
HOA Y/N Y
Abv Grd Liv Area 3,952
Originating Board BRIGHT
Year Built 2012
Annual Tax Amount $6,990
Tax Year 2020
Lot Size 0.766 Acres
Acres 0.77
Property Description
Welcome to this beautiful craftsman home! It is a hidden gem and a one of kind estate in the Brookside community. This pristine home includes 6 bedrooms, 5.5 bathrooms on 4 finished levels, three-car side load garage, plus on a solar heated in ground pool on .76 acres. Gorgeous gourmet kitchen with antique white cabinets, luxury stainless-steel appliances, granite countertops, large island with bar seating, eat-in kitchen area, under cabinet lightning, and overlooks the pool. Gleaming hardwood floors on the main level in the family room, office, formal dining room and sitting room. Cozy stone fireplace in family room and connects to the huge screened in porch that leads to the large Trex deck. Luxurious master suite with free standing tub, double vanities, private water closet, large shower, wet bar, dual walk-in closets, and private living area too. Upper loft suite with bedroom and full bathroom. Fully finished basement with large bedroom and full bathroom. Walkout to the beautiful patio, solar heated pool with island seating and stone fireplace. Private backyard that backs to trees with playground and storage shed. Professionally landscaped and invisible fence for pets. Community amenities: lake, pools, club house, tot lots/ playground, jog/walk path, tennis courts, and basketball courts. Due to concerns about COVID-19 and as a courtesy to all parties, please do not schedule or attend showings if anyone in your party exhibits cold/flu-like symptoms or has been exposed to the virus.
Location
State VA
County Fauquier
Zoning R1
Rooms
Basement Connecting Stairway, Daylight, Full, Fully Finished, Rear Entrance, Sump Pump, Walkout Level, Windows
Interior
Interior Features Attic, Breakfast Area, Chair Railings, Ceiling Fan(s), Combination Dining/Living, Combination Kitchen/Dining, Dining Area, Family Room Off Kitchen, Floor Plan - Open, Formal/Separate Dining Room, Kitchen - Eat-In, Kitchen - Gourmet, Kitchen - Island, Kitchen - Table Space, Primary Bath(s), Pantry, Recessed Lighting, Soaking Tub, Stall Shower, Upgraded Countertops, Walk-in Closet(s), Window Treatments, Wood Floors, Carpet
Hot Water Natural Gas
Heating Forced Air
Cooling Ceiling Fan(s), Central A/C
Flooring Ceramic Tile, Hardwood, Carpet
Fireplaces Number 1
Fireplaces Type Gas/Propane, Stone
Equipment Built-In Microwave, Dishwasher, Disposal, Dryer, Energy Efficient Appliances, Exhaust Fan, Refrigerator, Stainless Steel Appliances, Washer, Oven - Double, Cooktop
Fireplace Y
Appliance Built-In Microwave, Dishwasher, Disposal, Dryer, Energy Efficient Appliances, Exhaust Fan, Refrigerator, Stainless Steel Appliances, Washer, Oven - Double, Cooktop
Heat Source Natural Gas
Laundry Main Floor
Exterior
Exterior Feature Porch(es), Enclosed, Deck(s), Screened, Patio(s)
Parking Features Garage - Side Entry, Garage Door Opener, Inside Access
Garage Spaces 3.0
Fence Invisible
Pool Solar Heated, In Ground
Amenities Available Basketball Courts, Common Grounds, Club House, Jog/Walk Path, Lake, Pool - Outdoor, Swimming Pool, Tennis Courts, Tot Lots/Playground
Water Access N
View Trees/Woods
Roof Type Architectural Shingle
Accessibility None
Porch Porch(es), Enclosed, Deck(s), Screened, Patio(s)
Attached Garage 3
Total Parking Spaces 3
Garage Y
Building
Lot Description Backs to Trees, Landscaping, Premium, Private
Story 3+
Sewer Public Sewer
Water Public
Architectural Style Craftsman
Level or Stories 3+
Additional Building Above Grade, Below Grade
Structure Type 2 Story Ceilings,9'+ Ceilings,Tray Ceilings
New Construction N
Schools
Elementary Schools Greenville
Middle Schools Auburn
High Schools Kettle Run
School District Fauquier County Public Schools
Others
HOA Fee Include Common Area Maintenance,Management,Pool(s),Snow Removal,Trash
Senior Community No
Tax ID 7915-21-3747
Ownership Fee Simple
SqFt Source Estimated
Security Features Smoke Detector,24 hour security
Horse Property N
Special Listing Condition Standard
Read Less
Want to know what your home might be worth? Contact us for a FREE valuation!

Our team is ready to help you sell your home for the highest possible price ASAP

Bought with Samantha I Bendigo • Berkshire Hathaway HomeServices PenFed Realty





