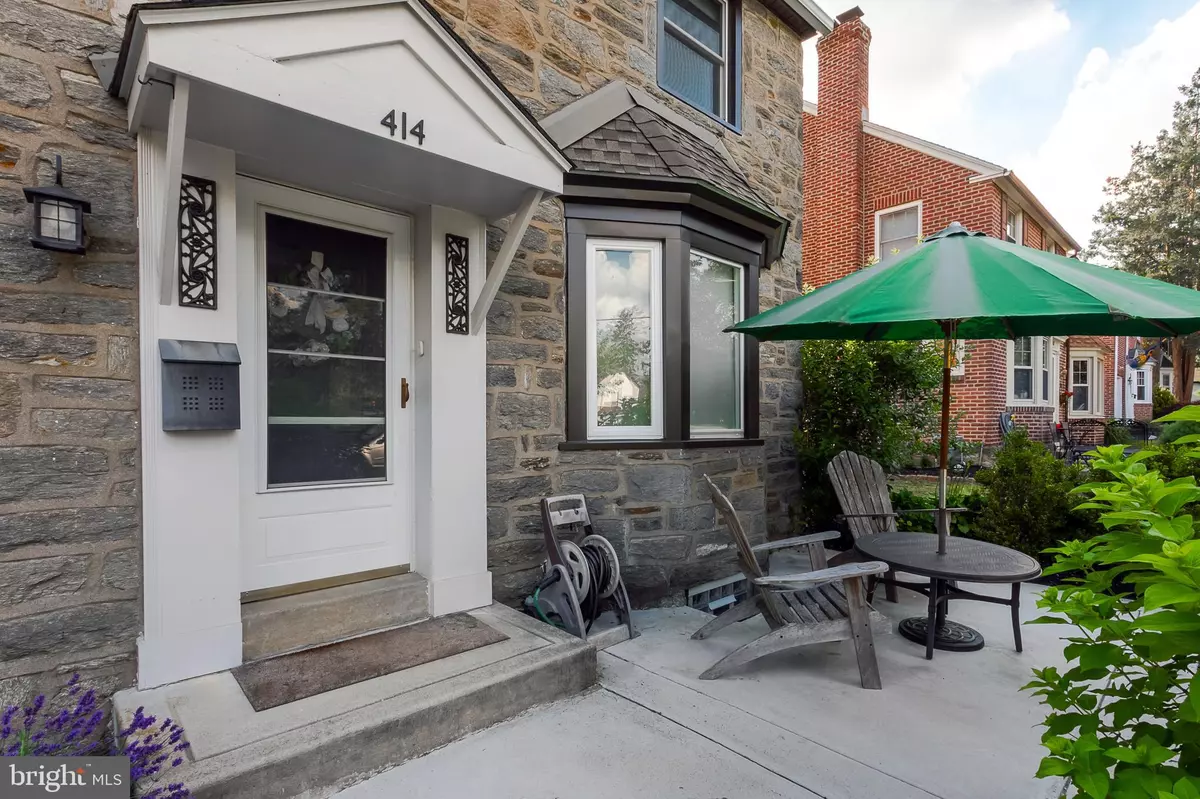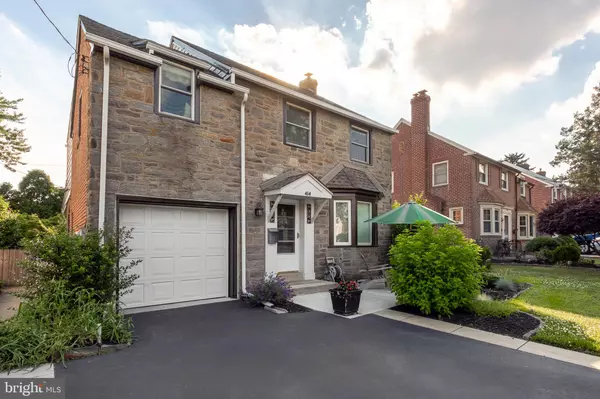$430,000
$399,900
7.5%For more information regarding the value of a property, please contact us for a free consultation.
414 RICHLAND AVE Havertown, PA 19083
3 Beds
2 Baths
1,810 SqFt
Key Details
Sold Price $430,000
Property Type Single Family Home
Sub Type Detached
Listing Status Sold
Purchase Type For Sale
Square Footage 1,810 sqft
Price per Sqft $237
Subdivision None Available
MLS Listing ID PADE521268
Sold Date 07/31/20
Style Colonial
Bedrooms 3
Full Baths 1
Half Baths 1
HOA Y/N N
Abv Grd Liv Area 1,810
Originating Board BRIGHT
Year Built 1940
Annual Tax Amount $6,983
Tax Year 2019
Lot Size 6,055 Sqft
Acres 0.14
Lot Dimensions 52.00 x 114.00
Property Description
Nestled in a friendly and tucked away neighborhood in Haverford Township sits this beautiful stone front Colonial home with the most thoughtful upgrades and finishes, especially at this price point. The current owners have done such a phenomenal job upgrading this home that you feel like you are on vacation when you walk into it! Truly, you walk in and can feel the love they put into it. The floor plan on the first floor is so unexpected as its unique floor plan isn t something we see too often. The design is innovative and comfortable. Pull up and park in the private driveway. The curb appeal of the home is classic with some modern touches. The first floor has a nicely sized living room with a bay window and deep sill, formal dining room, an amazing kitchen offering quartz counters, stainless steel energy star appliances to include: a counter depth french door fridge/freezer, microwave, double wall oven, induction cook top and integrated dishwasher. Drawers within drawers that all open full depth, in cabinet lighting, wine rack and accent lighting, ample cabinet space and a large island not seen often! The first floor also offers an expansion with vaulted ceiling, perfectly tucked away powder room with brick accent wall and a mudroom entry with board and batten molding. The family room has a caged blade ceiling fan for optimal cooling, core-tec plus flooring and a stunning view of the backyard because of the double french doors that lead you right out to the screened in back porch that is the perfect extension of living space for everyday life and entertaining. The 2nd floor has 3 spacious sized bedrooms including a master with a large walk in closet as well as a bonus room that can be used as a 4th bedroom or home office. The hall bath is spacious and has a microban luxury deep bath and surround, making it easy to keep clean and updated fixtures. The original oak hardwood floors are exposed throughout the home. The basement offers a great added space for whatever your needs may be. A separate laundry and utility room for storage and function. This home had an energy audit and the owners did an incredible job with insulation, windows, HVAC, roofing and just overall efficiency throughout! Gorgeous landscaping with cherry trees, tons of perennials, ground cover and low maintenance blooming species throughout the year. Once you walk through this home you will want to make it your own.
Location
State PA
County Delaware
Area Haverford Twp (10422)
Zoning RESIDENTIAL
Rooms
Other Rooms Bonus Room
Basement Full
Interior
Heating Forced Air
Cooling Central A/C
Flooring Hardwood
Equipment Cooktop, Built-In Microwave, Dishwasher, Dryer, Oven - Double, Refrigerator, Washer, Stainless Steel Appliances
Appliance Cooktop, Built-In Microwave, Dishwasher, Dryer, Oven - Double, Refrigerator, Washer, Stainless Steel Appliances
Heat Source Natural Gas
Exterior
Exterior Feature Porch(es), Screened, Patio(s)
Parking Features Garage - Front Entry
Garage Spaces 3.0
Fence Fully
Water Access N
Accessibility None
Porch Porch(es), Screened, Patio(s)
Attached Garage 1
Total Parking Spaces 3
Garage Y
Building
Lot Description Front Yard, Landscaping, Rear Yard
Story 2
Sewer Public Sewer
Water Public
Architectural Style Colonial
Level or Stories 2
Additional Building Above Grade, Below Grade
New Construction N
Schools
School District Haverford Township
Others
Senior Community No
Tax ID 22-09-02026-00
Ownership Fee Simple
SqFt Source Assessor
Special Listing Condition Standard
Read Less
Want to know what your home might be worth? Contact us for a FREE valuation!

Our team is ready to help you sell your home for the highest possible price ASAP

Bought with Lisa Getson • BHHS Fox & Roach-Haverford





