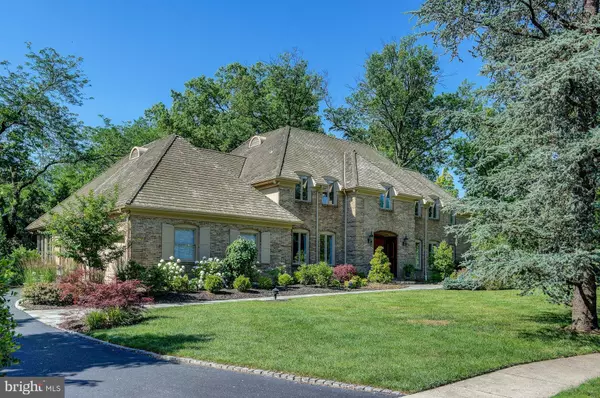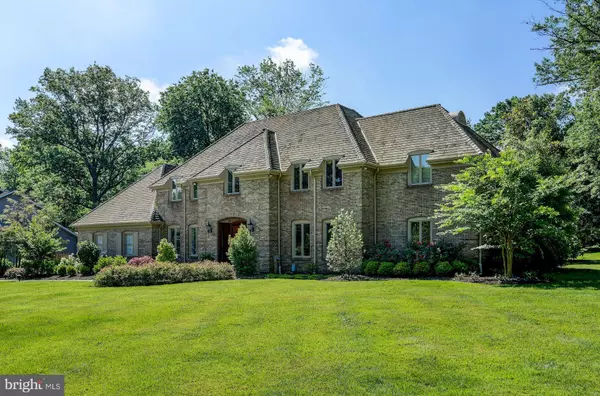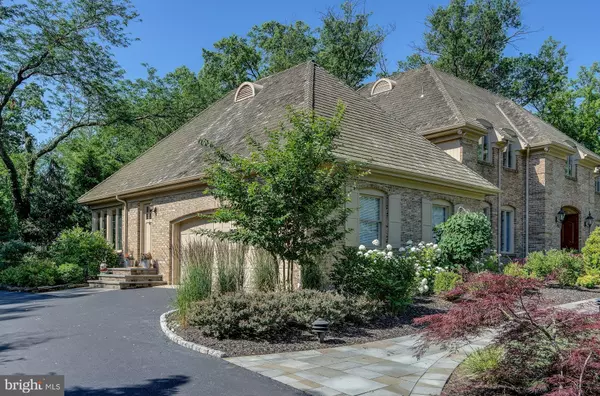$1,170,000
$1,170,000
For more information regarding the value of a property, please contact us for a free consultation.
60 UPLAND WAY Haddonfield, NJ 08033
4 Beds
4 Baths
5,324 SqFt
Key Details
Sold Price $1,170,000
Property Type Single Family Home
Sub Type Detached
Listing Status Sold
Purchase Type For Sale
Square Footage 5,324 sqft
Price per Sqft $219
Subdivision Gill Tract
MLS Listing ID NJCD396496
Sold Date 11/10/20
Style French
Bedrooms 4
Full Baths 3
Half Baths 1
HOA Y/N N
Abv Grd Liv Area 4,774
Originating Board BRIGHT
Year Built 1971
Annual Tax Amount $31,000
Tax Year 2019
Lot Dimensions 173.00' x 181.00' irregular
Property Description
This custom Country French Style Home features a grand two story foyer with open curved staircase, formal living room with gas log fireplace, formal dining room with crown molding, updated kitchen with breakfast area, stainless steel appliances and granite countertops, family room with a wall of windows overlooking the tranquil backyard, office/den with built in cabinets and bookcases and powder room on the first floor. The second floor features a landing with window seat, master suite with huge walk-in closet and full bath, second bedroom suite with full bath, plus two more spacious bedrooms and full hall bath. The full basement has a large finished game room and large storage room. To complete this fine home, there is a two car attached garage with automatic garage door openers. This home has wonderful curb appeal with the professional landscaping, landscape lighting and sits on two lots.
Location
State NJ
County Camden
Area Haddonfield Boro (20417)
Zoning RESIDENTIAL
Rooms
Other Rooms Living Room, Dining Room, Bedroom 2, Bedroom 3, Bedroom 4, Kitchen, Family Room, Breakfast Room, Bedroom 1, Office, Storage Room
Basement Partially Finished, Drainage System, Full, Heated, Interior Access, Sump Pump
Interior
Interior Features Stall Shower
Hot Water Natural Gas
Heating Forced Air, Zoned, Energy Star Heating System
Cooling Central A/C, Zoned
Flooring Wood, Tile/Brick
Fireplaces Number 1
Fireplace Y
Heat Source Natural Gas
Laundry Basement
Exterior
Exterior Feature Patio(s)
Parking Features Additional Storage Area, Inside Access, Oversized
Garage Spaces 2.0
Water Access N
View Garden/Lawn
Roof Type Pitched,Shake
Street Surface Black Top
Accessibility None
Porch Patio(s)
Road Frontage Boro/Township, Public
Attached Garage 2
Total Parking Spaces 2
Garage Y
Building
Lot Description Additional Lot(s), Corner, Front Yard, Irregular, Landscaping, Level, Rear Yard, SideYard(s)
Story 2
Foundation Block
Sewer Public Sewer
Water Public
Architectural Style French
Level or Stories 2
Additional Building Above Grade, Below Grade
Structure Type Dry Wall,Plaster Walls
New Construction N
Schools
Elementary Schools Central
Middle Schools Middle M.S.
High Schools Haddonfield Memorial H.S.
School District Haddonfield Borough Public Schools
Others
Senior Community No
Tax ID 17-00064 20-00014
Ownership Fee Simple
SqFt Source Assessor
Security Features Security System
Acceptable Financing Conventional, Cash
Listing Terms Conventional, Cash
Financing Conventional,Cash
Special Listing Condition Standard
Read Less
Want to know what your home might be worth? Contact us for a FREE valuation!

Our team is ready to help you sell your home for the highest possible price ASAP

Bought with Jeanne Wolschina • Keller Williams Realty - Cherry Hill





