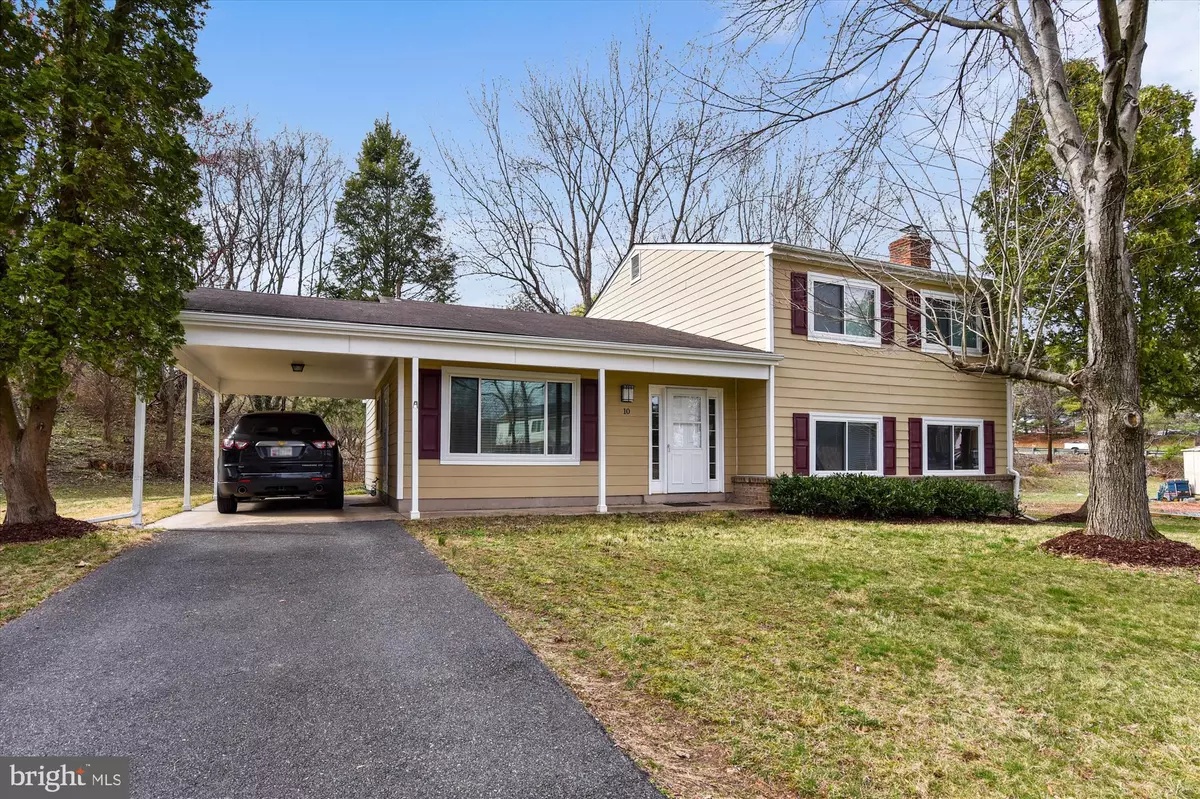$462,000
$455,000
1.5%For more information regarding the value of a property, please contact us for a free consultation.
10 JEREMY CT Rockville, MD 20855
5 Beds
3 Baths
1,952 SqFt
Key Details
Sold Price $462,000
Property Type Single Family Home
Sub Type Detached
Listing Status Sold
Purchase Type For Sale
Square Footage 1,952 sqft
Price per Sqft $236
Subdivision Mill Creek South
MLS Listing ID MDMC700402
Sold Date 07/28/20
Style Split Level
Bedrooms 5
Full Baths 3
HOA Y/N N
Abv Grd Liv Area 1,452
Originating Board BRIGHT
Year Built 1973
Annual Tax Amount $4,497
Tax Year 2020
Lot Size 9,897 Sqft
Acres 0.23
Property Description
MUST SEE Meticulously maintained, five-bedroom, three full bath, split level home with a large carport, located on a quiet cul-de-sac in the community of Mill Creek South. This spacious three-level home features an excellent floor plan - open living room/dining room combination with sliders to patio and bright kitchen with breakfast area, built-in desk, large picture window and stainless steel and black appliances. This home boasts cathedral ceilings, newer oversized vinyl double pane windows with blinds and drapes, laminate wood flooring, carpeting, upgraded lighting and updated bathrooms. The fully finished lower level features a rec room with wood-burning fireplace, fifth bedroom, full bath and a laundry/mud room with exit to the side yard. Brand new hot water heater and above-ground oil tank. Located just minutes from Shady Grove Metro, the ICC and steps from a Metro bus stop. Enjoy plenty of community amenities including parks, trails, playgrounds, and a convenient Rockville location with lots of shopping, restaurants and more!
Location
State MD
County Montgomery
Zoning R90
Rooms
Basement Daylight, Partial, Fully Finished, Heated, Side Entrance
Interior
Interior Features Kitchen - Eat-In, Floor Plan - Traditional, Kitchen - Table Space, Primary Bath(s), Stall Shower, Tub Shower, Walk-in Closet(s), Window Treatments, Ceiling Fan(s)
Heating Forced Air
Cooling Programmable Thermostat, Central A/C, Heat Pump(s)
Flooring Carpet, Laminated
Fireplaces Number 1
Equipment Built-In Microwave, Dishwasher, Disposal, Dryer - Electric, Icemaker, Oven/Range - Electric, Refrigerator, Stainless Steel Appliances, Washer
Fireplace Y
Appliance Built-In Microwave, Dishwasher, Disposal, Dryer - Electric, Icemaker, Oven/Range - Electric, Refrigerator, Stainless Steel Appliances, Washer
Heat Source Oil
Laundry Lower Floor
Exterior
Garage Spaces 1.0
Water Access N
View Trees/Woods
Roof Type Asphalt,Shingle
Accessibility None
Total Parking Spaces 1
Garage N
Building
Story 3
Sewer Public Sewer
Water Public
Architectural Style Split Level
Level or Stories 3
Additional Building Above Grade, Below Grade
Structure Type Cathedral Ceilings
New Construction N
Schools
School District Montgomery County Public Schools
Others
Senior Community No
Tax ID 160901523483
Ownership Fee Simple
SqFt Source Assessor
Acceptable Financing Cash, Conventional, FHA, VA
Listing Terms Cash, Conventional, FHA, VA
Financing Cash,Conventional,FHA,VA
Special Listing Condition Standard
Read Less
Want to know what your home might be worth? Contact us for a FREE valuation!

Our team is ready to help you sell your home for the highest possible price ASAP

Bought with Andrew Detweiler • The Rockville Real Estate Exchange






