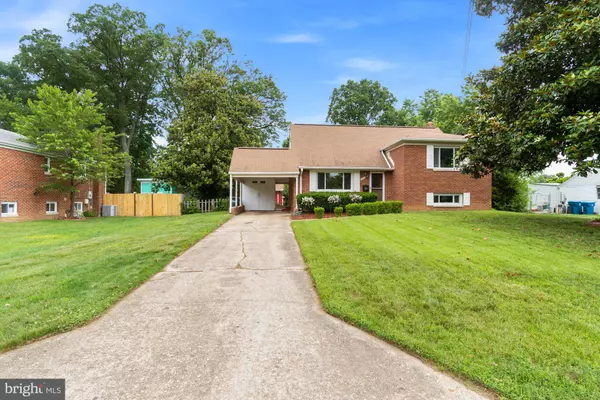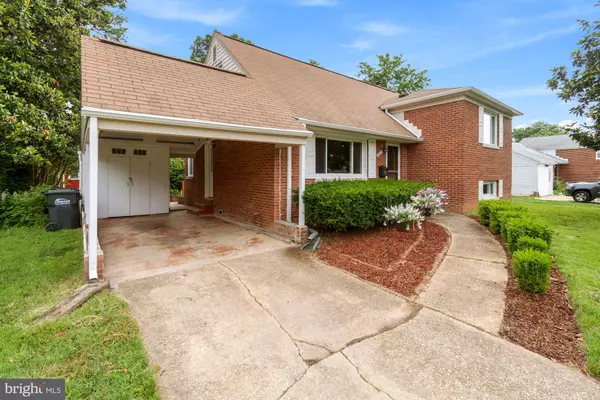$518,500
$510,000
1.7%For more information regarding the value of a property, please contact us for a free consultation.
6912 EDGEBROOK DR Springfield, VA 22150
3 Beds
2 Baths
1,211 SqFt
Key Details
Sold Price $518,500
Property Type Single Family Home
Sub Type Detached
Listing Status Sold
Purchase Type For Sale
Square Footage 1,211 sqft
Price per Sqft $428
Subdivision Lynbrook
MLS Listing ID VAFX1136960
Sold Date 07/17/20
Style Split Level
Bedrooms 3
Full Baths 2
HOA Y/N N
Abv Grd Liv Area 1,211
Originating Board BRIGHT
Year Built 1954
Annual Tax Amount $5,149
Tax Year 2020
Lot Size 0.286 Acres
Acres 0.29
Property Description
Smart home accessible with Lutron smart lighting in the kitchen and front door, Ecobee thermostat, and Schlage front door lock. New sump pump installed two months ago. Multiple Ethernet ports in each room. Open kitchen with high bar and gas stainless steel appliances. Big shed in backyard. Entertainment ready basement with projector mounting points and wired 7.2 surround sound ports in the walls. Rennia tank less water heater for on demand water heating. Ceiling fan in every room. Nice backyard deck and garden space.
Location
State VA
County Fairfax
Zoning 140
Rooms
Basement Fully Finished
Main Level Bedrooms 1
Interior
Interior Features Ceiling Fan(s)
Heating Forced Air
Cooling Central A/C
Equipment Built-In Microwave, Dryer, Washer, Dishwasher, Disposal, Refrigerator, Icemaker, Stove
Appliance Built-In Microwave, Dryer, Washer, Dishwasher, Disposal, Refrigerator, Icemaker, Stove
Heat Source Natural Gas
Exterior
Garage Spaces 1.0
Water Access N
Accessibility None
Total Parking Spaces 1
Garage N
Building
Story 3
Sewer Public Sewer
Water Public
Architectural Style Split Level
Level or Stories 3
Additional Building Above Grade, Below Grade
New Construction N
Schools
School District Fairfax County Public Schools
Others
Senior Community No
Tax ID 0804 02020007
Ownership Fee Simple
SqFt Source Assessor
Special Listing Condition Standard
Read Less
Want to know what your home might be worth? Contact us for a FREE valuation!

Our team is ready to help you sell your home for the highest possible price ASAP

Bought with Melody Abella • TTR Sotheby's International Realty





