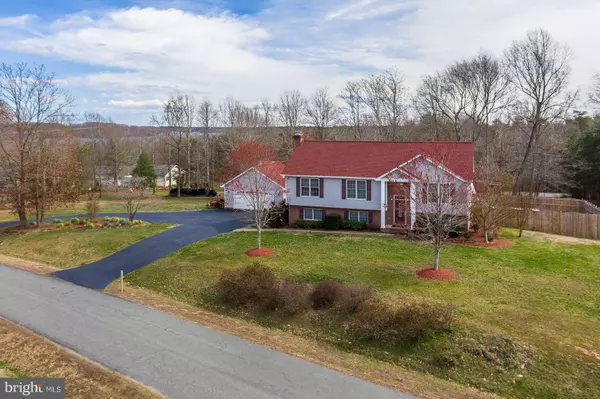$450,000
$469,900
4.2%For more information regarding the value of a property, please contact us for a free consultation.
1163 TALL PINES DR Mineral, VA 23117
5 Beds
3 Baths
2,954 SqFt
Key Details
Sold Price $450,000
Property Type Single Family Home
Sub Type Detached
Listing Status Sold
Purchase Type For Sale
Square Footage 2,954 sqft
Price per Sqft $152
Subdivision Tall Pines
MLS Listing ID VALA120822
Sold Date 06/26/20
Style Ranch/Rambler,Split Foyer,Traditional
Bedrooms 5
Full Baths 3
HOA Fees $19/ann
HOA Y/N Y
Abv Grd Liv Area 1,532
Originating Board BRIGHT
Year Built 2005
Annual Tax Amount $2,172
Tax Year 2019
Lot Size 0.920 Acres
Acres 0.92
Property Description
Welcome to Lake Anna! This must see charmingly renovated home boasts an open concept living floor plan and a backyard oasis that is just steps away from the lake and your reserved boat slip. Make this move-in ready home your full-time residence or weekend getaway. Unwind with your family and friends in a 5 bedroom, 3 full bathroom home that sleeps 14!! Rest and relax in the fully finished lower level that contains a very sizeable family room. This area is large enough to host a game room complete with indoor activities like foosball or pool/billiards. Many renovations and updates were completed in 2018 to include a newly painted interior throughout, new flooring throughout, all new insulation in attic, beautiful granite counters to match the refinished cabinets. The backyard oasis contains a 16x32 low maintenance salt water pool complete with diving board and water slide for kids large and small! To complete the oasis is a 14x20 outdoor pavilion for dining and outdoor entertainment. The pavilion also has outdoor ceiling fans with lights to help keep you cool during those warm summer nights relaxing with your family poolside. An extended 8 stamped concrete deck for lounging, an 8' privacy fence enclosure, and a wood burning fire pit completes the oasis. The roof on each of the house and the garage was newly replaced in 2019.Enjoy the short walk to the community beach, pavilion and community docks. This home comes with a coveted end slip for your boat/jet ski that allows for easy in and out access to the lake. Enjoy year-round living in a relaxing quiet environment.
Location
State VA
County Louisa
Zoning RESIDENTIAL
Rooms
Other Rooms Living Room, Dining Room, Primary Bedroom, Bedroom 2, Bedroom 3, Bedroom 4, Kitchen, Game Room, Family Room, Bedroom 1, Laundry, Bathroom 1, Bathroom 3, Primary Bathroom, Screened Porch
Basement Daylight, Partial, Full, Fully Finished, Heated, Outside Entrance, Side Entrance, Windows
Main Level Bedrooms 3
Interior
Interior Features Breakfast Area, Ceiling Fan(s), Dining Area, Floor Plan - Open, Kitchen - Eat-In, Primary Bath(s), Tub Shower, Upgraded Countertops, Water Treat System, WhirlPool/HotTub
Hot Water Electric
Heating Heat Pump(s), Central, Forced Air, Heat Pump - Electric BackUp
Cooling Ceiling Fan(s), Central A/C, Heat Pump(s)
Flooring Laminated
Fireplaces Number 1
Fireplaces Type Screen
Equipment Built-In Microwave, Built-In Range, Dishwasher, Disposal, Dryer - Electric, Exhaust Fan, Icemaker, Oven/Range - Electric, Refrigerator, Washer
Furnishings Yes
Fireplace Y
Appliance Built-In Microwave, Built-In Range, Dishwasher, Disposal, Dryer - Electric, Exhaust Fan, Icemaker, Oven/Range - Electric, Refrigerator, Washer
Heat Source Electric
Laundry Lower Floor, Has Laundry
Exterior
Parking Features Garage - Front Entry
Garage Spaces 2.0
Fence Wood
Pool In Ground
Utilities Available Cable TV Available, Under Ground
Amenities Available Common Grounds, Water/Lake Privileges, Tot Lots/Playground, Pier/Dock, Picnic Area, Volleyball Courts
Water Access Y
Water Access Desc Boat - Powered,Canoe/Kayak,Fishing Allowed,Personal Watercraft (PWC),Private Access,Public Access,Public Beach,Sail,Seaplane Permitted,Swimming Allowed,Waterski/Wakeboard
Roof Type Shingle,Asphalt
Street Surface Paved,Black Top
Accessibility None
Total Parking Spaces 2
Garage Y
Building
Lot Description Corner, Front Yard, Landscaping, Level, Rear Yard, SideYard(s)
Story 2
Sewer On Site Septic, Septic < # of BR
Water Well, Private
Architectural Style Ranch/Rambler, Split Foyer, Traditional
Level or Stories 2
Additional Building Above Grade, Below Grade
Structure Type Dry Wall,Cathedral Ceilings
New Construction N
Schools
Elementary Schools Thomas Jefferson
Middle Schools Louisa County
High Schools Louisa County
School District Louisa County Public Schools
Others
Pets Allowed Y
Senior Community No
Tax ID 30C2-1-39
Ownership Fee Simple
SqFt Source Assessor
Acceptable Financing Conventional, Cash, FHA, VA
Horse Property N
Listing Terms Conventional, Cash, FHA, VA
Financing Conventional,Cash,FHA,VA
Special Listing Condition Standard
Pets Allowed No Pet Restrictions
Read Less
Want to know what your home might be worth? Contact us for a FREE valuation!

Our team is ready to help you sell your home for the highest possible price ASAP

Bought with Cynthia J Dove • Dockside Realty





