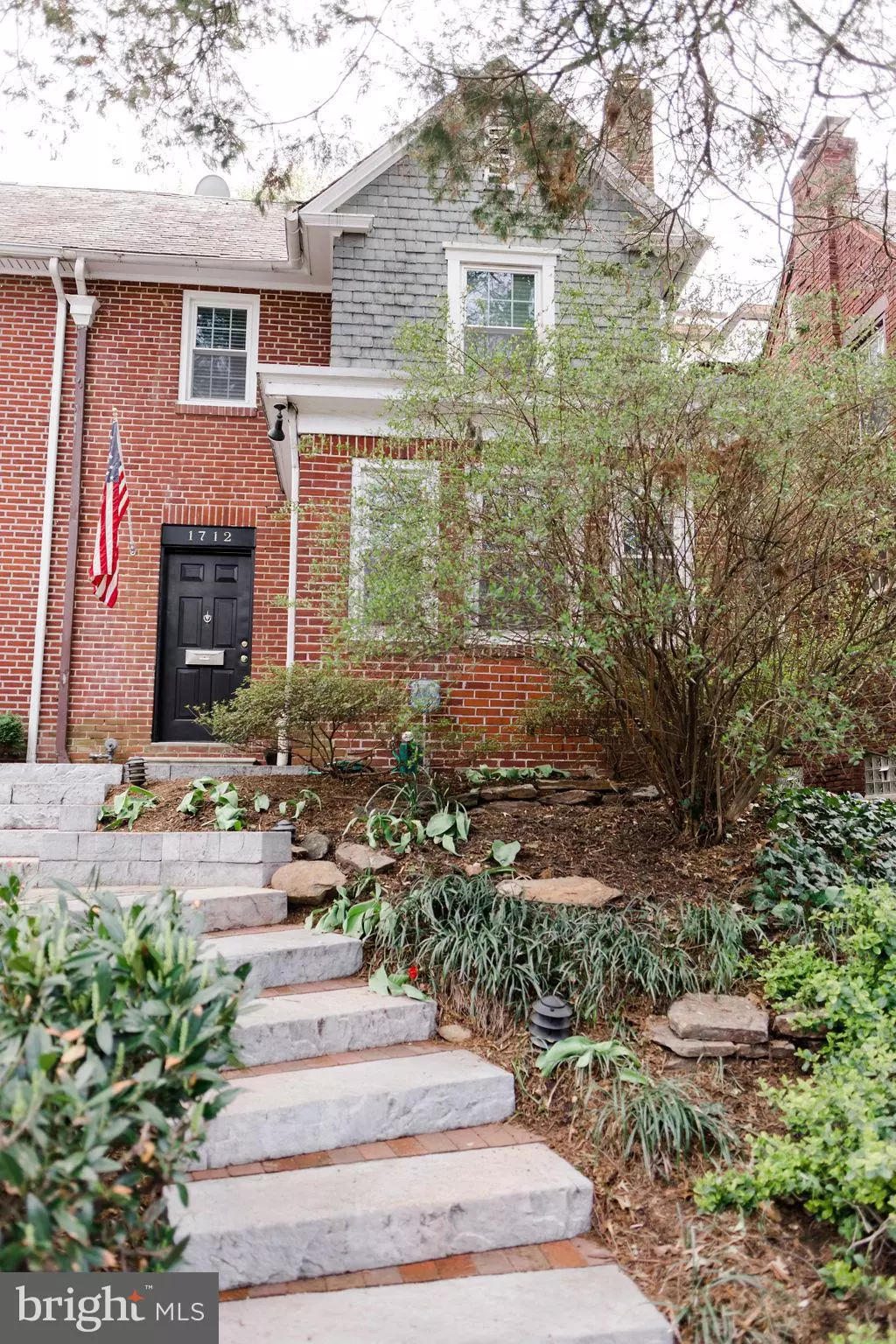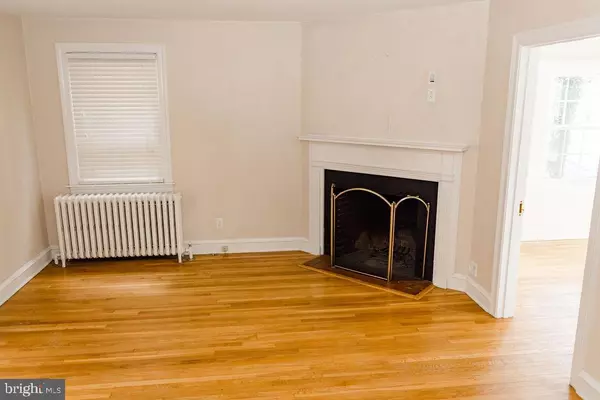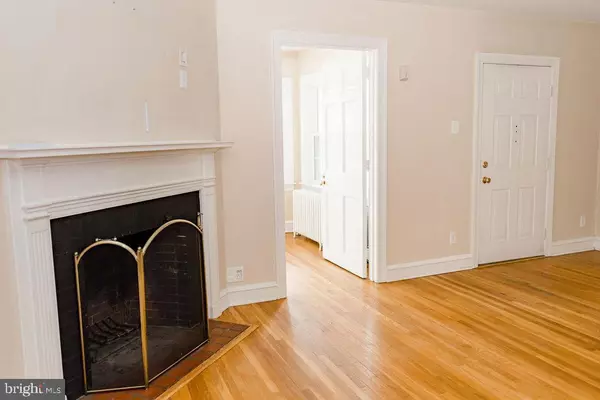$329,900
$329,900
For more information regarding the value of a property, please contact us for a free consultation.
1712 N RODNEY ST Wilmington, DE 19806
3 Beds
2 Baths
1,450 SqFt
Key Details
Sold Price $329,900
Property Type Single Family Home
Sub Type Twin/Semi-Detached
Listing Status Sold
Purchase Type For Sale
Square Footage 1,450 sqft
Price per Sqft $227
Subdivision Trolley Square
MLS Listing ID DENC499174
Sold Date 06/02/20
Style Colonial
Bedrooms 3
Full Baths 2
HOA Y/N N
Abv Grd Liv Area 1,450
Originating Board BRIGHT
Year Built 1940
Annual Tax Amount $4,011
Tax Year 2019
Lot Size 2,614 Sqft
Acres 0.06
Lot Dimensions 24.80 x 100.00
Property Description
Check out this , semi detached home on one of the most charming blocks in Wilmington's Trolley Square neighborhood. This one has been well maintained and updated and is ready for a new owner. Perched above the street level, a beautiful curved stone walkway meanders up to the flagstone landing at the front entry. Entering the living space you feel a sense of old world charm presented by the hardwood flooring, and an inviting corner fireplace that's the perfect focal point of the room. Just off the living room is a cozy, front sitting room that has many possibilities and is surrounded in light from the walls of windows. The living room flows into the formal dining room that features crown and chair rail molding and is nicely sized for most gatherings. The galley kitchen has been expanded into a small sitting area that offers tons of extra pantry, cabinet, and work space. The updates in the kitchen include white cabinetry, granite counter tops, stainless steel appliances and brand new marbled flooring. The small dining area at the rear has a sliding door that brings in the morning sun, and captures the view of private rear courtyard. Upstairs there are two nicely sized bedrooms large enough for king sized beds and a third room that has served as a nursery, child bedroom or a walk in closet. The main bedroom features an updated full bath with dual bowl vanity, tub shower with tiled surround, and ceramic tile flooring. There is also a walkout to the small rear balcony that's just perfect for sipping your morning beverage. The hall bath features a retro white/black subway tile motif and has a stand up shower as well as a soaking tub. Other important features of this lovely home include updated high efficiency gas heating, efficient mini split air conditioning, updated windows, updated water heater, hardy plank siding on rear exterior, brand new garage roof, and a newer washer and dryer that will be included with the sale. All this and true off street parking available through shared drive and a detached garage that serves nicely for extra storage. Come visit this beautiful home and experience one of the most architecturally interesting block in the area. This desirable city location is also just blocks away from the Brandywine River Park, Rodney Street tennis complex, shopping and all the restaurants and nightlife of Trolley Square.
Location
State DE
County New Castle
Area Wilmington (30906)
Zoning 26R-3
Rooms
Other Rooms Living Room, Dining Room, Sitting Room, Bedroom 2, Bedroom 3, Kitchen, Bedroom 1
Basement Full
Interior
Interior Features Breakfast Area, Chair Railings, Crown Moldings, Dining Area, Floor Plan - Traditional, Formal/Separate Dining Room, Kitchen - Galley, Primary Bath(s), Pantry, Stall Shower, Tub Shower, Upgraded Countertops, Wainscotting, Wood Floors
Hot Water Natural Gas
Heating Radiator
Cooling Ductless/Mini-Split
Flooring Hardwood, Ceramic Tile
Fireplaces Number 1
Fireplaces Type Brick, Wood
Equipment Dishwasher, Dryer, Oven/Range - Gas, Refrigerator, Washer
Fireplace Y
Window Features Replacement,Vinyl Clad
Appliance Dishwasher, Dryer, Oven/Range - Gas, Refrigerator, Washer
Heat Source Natural Gas
Laundry Basement
Exterior
Exterior Feature Patio(s)
Parking Features Garage - Front Entry
Garage Spaces 1.0
Water Access N
Accessibility None
Porch Patio(s)
Total Parking Spaces 1
Garage Y
Building
Story 2
Sewer Public Sewer
Water Public
Architectural Style Colonial
Level or Stories 2
Additional Building Above Grade, Below Grade
New Construction N
Schools
School District Red Clay Consolidated
Others
Senior Community No
Tax ID 26-013.40-129
Ownership Fee Simple
SqFt Source Estimated
Acceptable Financing Conventional, FHA, VA
Listing Terms Conventional, FHA, VA
Financing Conventional,FHA,VA
Special Listing Condition Standard
Read Less
Want to know what your home might be worth? Contact us for a FREE valuation!

Our team is ready to help you sell your home for the highest possible price ASAP

Bought with David P Beaver • Century 21 Emerald





