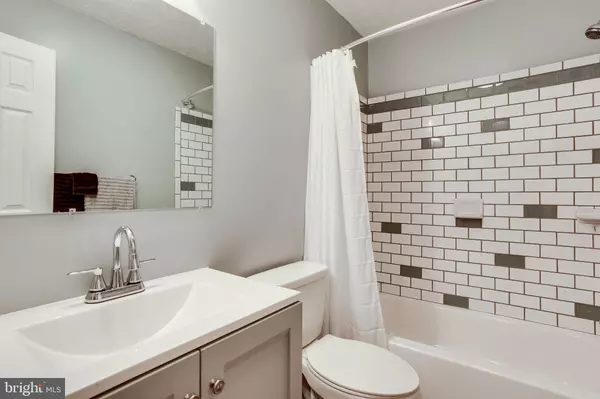$295,000
$300,000
1.7%For more information regarding the value of a property, please contact us for a free consultation.
118 CANYON RD Winchester, VA 22602
4 Beds
3 Baths
1,914 SqFt
Key Details
Sold Price $295,000
Property Type Single Family Home
Sub Type Detached
Listing Status Sold
Purchase Type For Sale
Square Footage 1,914 sqft
Price per Sqft $154
Subdivision Senseny Glen
MLS Listing ID VAFV155586
Sold Date 04/07/20
Style Colonial
Bedrooms 4
Full Baths 2
Half Baths 1
HOA Fees $6/ann
HOA Y/N Y
Abv Grd Liv Area 1,914
Originating Board BRIGHT
Year Built 1994
Annual Tax Amount $1,399
Tax Year 2019
Property Description
Fantastic 1/3 acre corner lot with huge fully fenced in back yard. Pavered patio, charming pergola and oversized shed. This charming 4 bedroom home has recent upgrades in the kitchen and baths with hardwoods through out. Your buyers will have peace of mind with newer appliances, newer mechanical systems, and enjoy fresh paint and new carpet in all the bedrooms. Great schools all less than 2 miles away.
Location
State VA
County Frederick
Zoning RP
Rooms
Other Rooms Living Room, Dining Room, Primary Bedroom, Bedroom 2, Bedroom 3, Bedroom 4, Kitchen, Family Room, Primary Bathroom, Full Bath, Half Bath
Interior
Interior Features Carpet, Wood Floors, Ceiling Fan(s), Breakfast Area, Crown Moldings, Chair Railings
Hot Water Electric
Heating Heat Pump(s)
Cooling Central A/C, Ceiling Fan(s)
Flooring Wood, Carpet, Ceramic Tile
Fireplaces Type Screen, Insert
Equipment Refrigerator, Icemaker, Stove
Fireplace Y
Appliance Refrigerator, Icemaker, Stove
Heat Source Electric
Exterior
Exterior Feature Deck(s)
Parking Features Garage Door Opener
Garage Spaces 2.0
Water Access N
Roof Type Asphalt
Accessibility None
Porch Deck(s)
Attached Garage 2
Total Parking Spaces 2
Garage Y
Building
Story 2
Sewer Public Sewer
Water Public
Architectural Style Colonial
Level or Stories 2
Additional Building Above Grade, Below Grade
New Construction N
Schools
School District Frederick County Public Schools
Others
Senior Community No
Tax ID 65F 1 1 16
Ownership Fee Simple
SqFt Source Estimated
Special Listing Condition Standard
Read Less
Want to know what your home might be worth? Contact us for a FREE valuation!

Our team is ready to help you sell your home for the highest possible price ASAP

Bought with Stephanie Feltner • ERA Oakcrest Realty, Inc.





