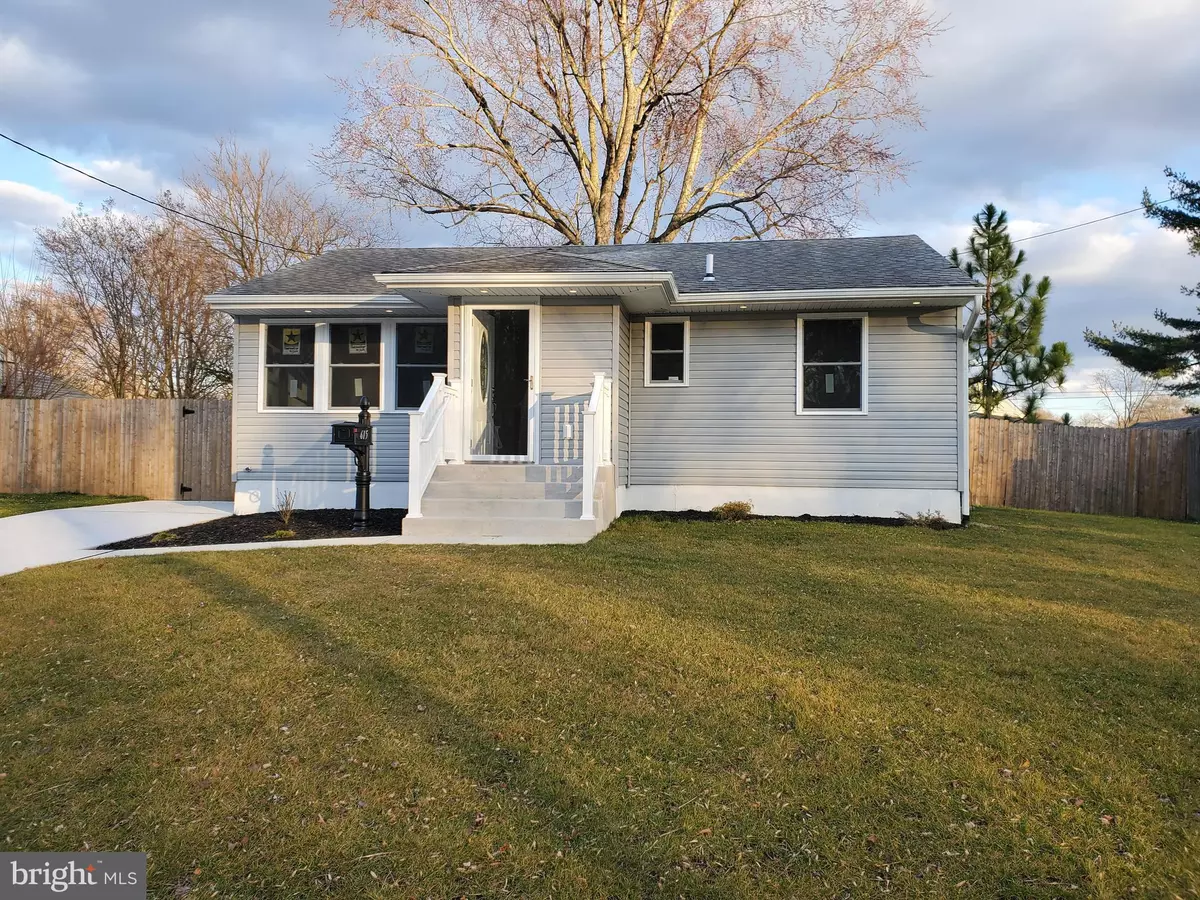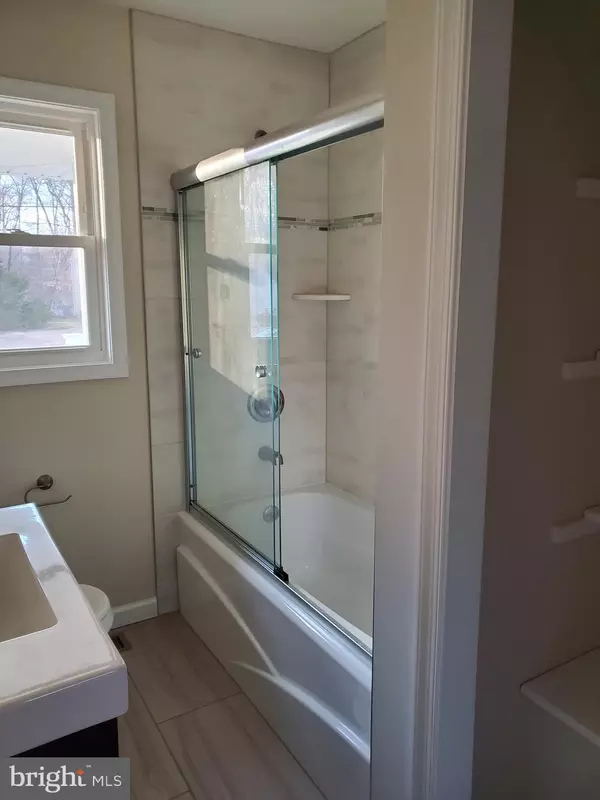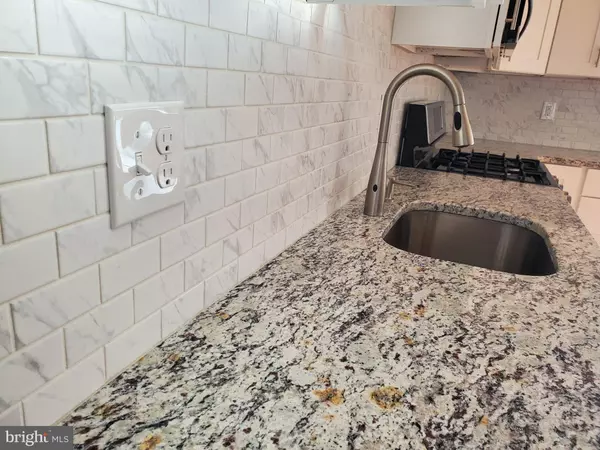$215,000
$225,000
4.4%For more information regarding the value of a property, please contact us for a free consultation.
615 HAMILTON RD Wenonah, NJ 08090
4 Beds
2 Baths
1,654 SqFt
Key Details
Sold Price $215,000
Property Type Single Family Home
Sub Type Detached
Listing Status Sold
Purchase Type For Sale
Square Footage 1,654 sqft
Price per Sqft $129
Subdivision Oak Valley
MLS Listing ID NJGL253866
Sold Date 06/30/20
Style Ranch/Rambler
Bedrooms 4
Full Baths 2
HOA Y/N N
Abv Grd Liv Area 844
Originating Board BRIGHT
Year Built 1960
Annual Tax Amount $5,128
Tax Year 2019
Lot Size 8,249 Sqft
Acres 0.19
Lot Dimensions 73.00 x 113.00
Property Description
615 Hamilton an intensive restoration dedicated to energy efficiency and complimented by a freshly seeded lawn, 16x36' in-ground pool and expanded concrete driveway. Township installed new curbs/ repaved the streets 2019, all utilities and appliances are NEW high efficiency and energy star rated interior and exterior gutted to the studs, a fresh start. Every electric wire/ box/ outlet etc is NEW, 200 AMP service with arc-fault Murray breakers and upgraded LED lighting throughout. All plumbing from the street to the faucets/ fixtures NEW and gravity fed. Real 3/4" oak hardwood floors, plush carpet in the bedrooms and downstairs, artisan tile in both baths, stainless LG appliances, granite counters, soft close cabinets, oak railings with wrought iron balusters, remote controlled ceiling fans and a colonial trim package that fits together better than a jigsaw puzzle. Efficiency a focus (LED lighting in common rooms dimmable) including "smart" features such as the Nest learning thermostat a hands free Moen kitchen faucet and Lutron front/ back wifi soffit lighting. Future safety concerns addressed with tamper proof outlets, GFI protection, Pella new construction windows properly reframed to meet egress standards, 7 total hardwired smoke detectors 2 of which are CO2 combo and firestop insulation to seal the floors. Home excelled in the energy performance rating at the lowest end of the scale, see uploaded docs (blower door test/ seller disclosure) for all information. Upsizing or downsizing this home features 4 beds and 2 baths, lower taxes, low utility bills, roughly 1,650 square feet of living space a short walk to the elementary school, both veterans and oak valley nature parks in addition to the Woods of Wenonah trail system. Centrally located close to shore access points Rt. 42/ 55 yet minutes from 295 and Philadelphia bridges.
Location
State NJ
County Gloucester
Area Deptford Twp (20802)
Zoning RES
Direction Northwest
Rooms
Other Rooms Living Room, Bedroom 2, Bedroom 3, Bedroom 4, Kitchen, Family Room, Foyer, Bedroom 1, Office, Utility Room, Bathroom 1, Bathroom 2
Basement Daylight, Partial, Fully Finished, Heated, Improved, Interior Access, Outside Entrance, Full, Side Entrance
Main Level Bedrooms 3
Interior
Interior Features Attic, Crown Moldings, Floor Plan - Open, Kitchen - Eat-In, Recessed Lighting, Upgraded Countertops, Wood Floors, Carpet, Ceiling Fan(s), Entry Level Bedroom, Family Room Off Kitchen, Stall Shower, Tub Shower, Walk-in Closet(s)
Hot Water Natural Gas, Tankless
Heating Energy Star Heating System, Forced Air
Cooling Central A/C, Energy Star Cooling System
Flooring Hardwood, Laminated, Carpet, Ceramic Tile
Equipment Built-In Microwave, Built-In Range, Disposal, Dual Flush Toilets, Energy Efficient Appliances, ENERGY STAR Dishwasher, ENERGY STAR Refrigerator, Stainless Steel Appliances, Water Heater - High-Efficiency, Water Heater - Tankless
Furnishings No
Fireplace N
Window Features Double Hung,ENERGY STAR Qualified,Low-E,Screens
Appliance Built-In Microwave, Built-In Range, Disposal, Dual Flush Toilets, Energy Efficient Appliances, ENERGY STAR Dishwasher, ENERGY STAR Refrigerator, Stainless Steel Appliances, Water Heater - High-Efficiency, Water Heater - Tankless
Heat Source Natural Gas
Laundry Lower Floor
Exterior
Exterior Feature Patio(s)
Garage Spaces 3.0
Fence Privacy, Wood
Pool In Ground, Heated
Utilities Available Cable TV, Above Ground
Water Access N
View Trees/Woods
Roof Type Asphalt
Street Surface Access - On Grade,Black Top,Paved
Accessibility Doors - Lever Handle(s)
Porch Patio(s)
Road Frontage Boro/Township
Total Parking Spaces 3
Garage N
Building
Lot Description Front Yard, Landscaping, Rear Yard, SideYard(s), Level, Private
Story 2
Foundation Concrete Perimeter, Permanent
Sewer Public Sewer
Water Public
Architectural Style Ranch/Rambler
Level or Stories 2
Additional Building Above Grade, Below Grade
Structure Type Dry Wall
New Construction N
Schools
School District Deptford Township Public Schools
Others
Senior Community No
Tax ID 02-00593-00013
Ownership Fee Simple
SqFt Source Assessor
Security Features Carbon Monoxide Detector(s),Main Entrance Lock,Smoke Detector
Acceptable Financing Cash, Conventional, Negotiable
Horse Property N
Listing Terms Cash, Conventional, Negotiable
Financing Cash,Conventional,Negotiable
Special Listing Condition Standard
Read Less
Want to know what your home might be worth? Contact us for a FREE valuation!

Our team is ready to help you sell your home for the highest possible price ASAP

Bought with Joanna Papadaniil • BHHS Fox & Roach-Mullica Hill South





