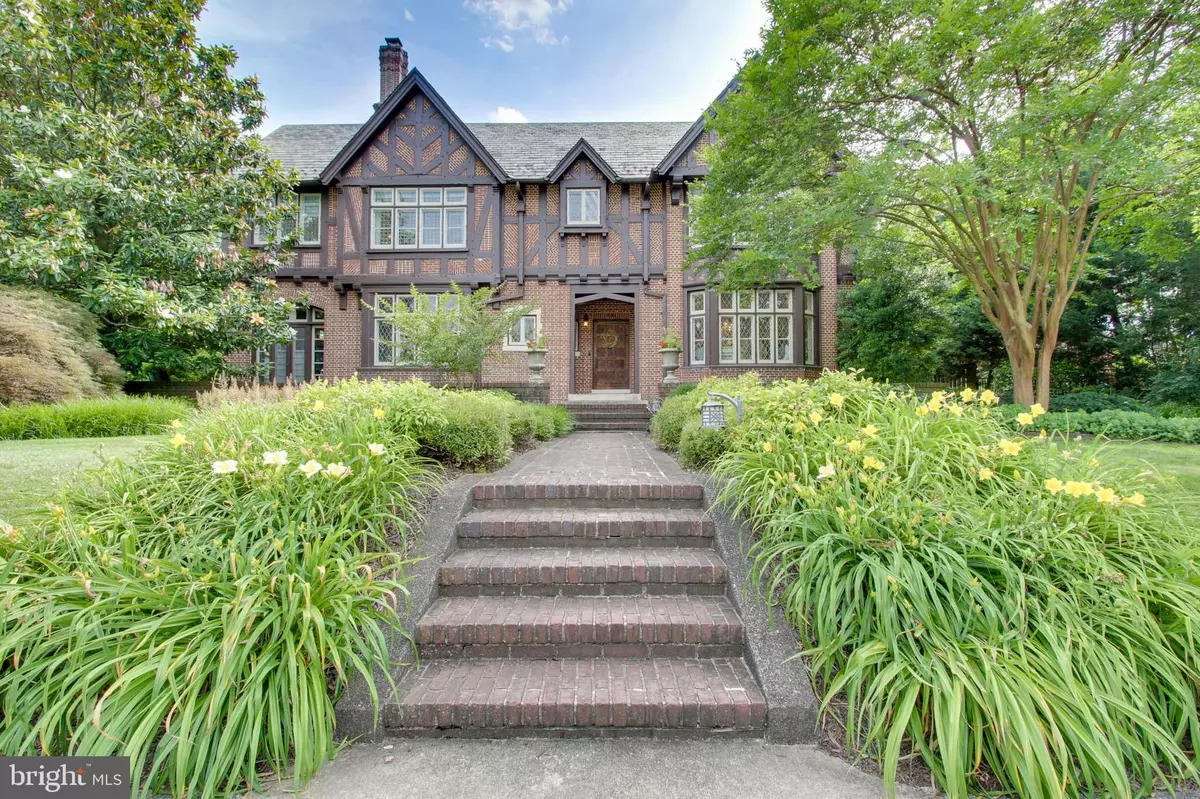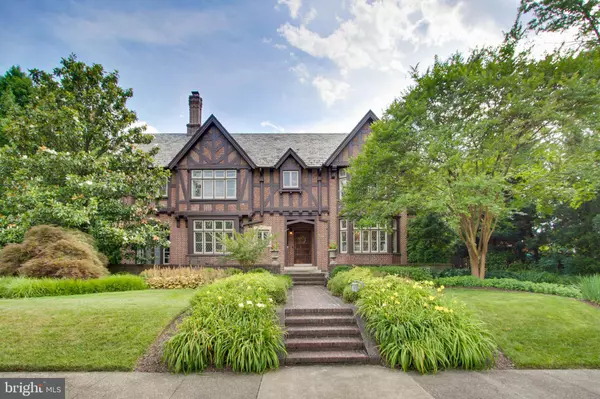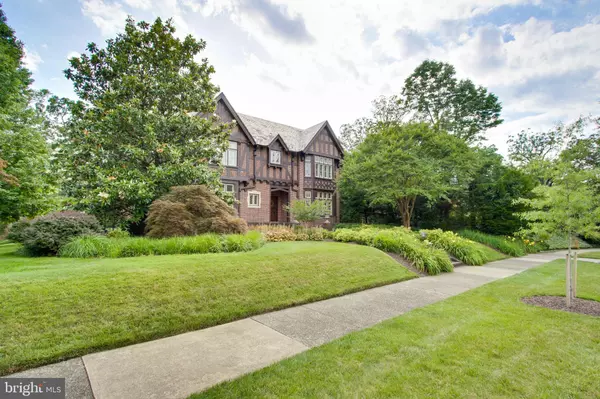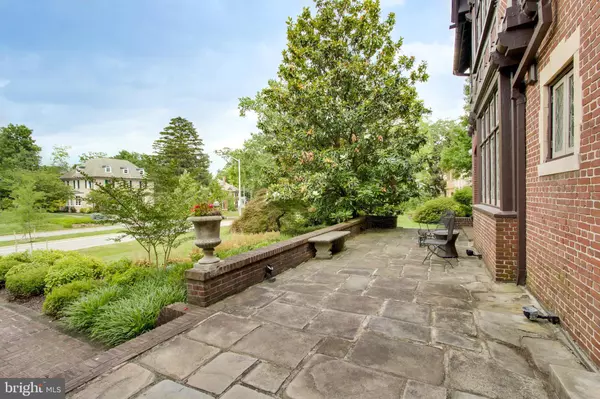$990,000
$985,000
0.5%For more information regarding the value of a property, please contact us for a free consultation.
4314 SAINT PAUL ST Baltimore, MD 21218
6 Beds
5 Baths
5,332 SqFt
Key Details
Sold Price $990,000
Property Type Single Family Home
Sub Type Detached
Listing Status Sold
Purchase Type For Sale
Square Footage 5,332 sqft
Price per Sqft $185
Subdivision Guilford
MLS Listing ID MDBA514538
Sold Date 08/14/20
Style Tudor
Bedrooms 6
Full Baths 3
Half Baths 2
HOA Fees $29/ann
HOA Y/N Y
Abv Grd Liv Area 5,332
Originating Board BRIGHT
Year Built 1922
Annual Tax Amount $23,774
Tax Year 2019
Lot Size 0.556 Acres
Acres 0.56
Property Description
This sprawling English Revival Tudor with over 5,000 square feet of living space is a true Guilford gem situated on one and a half lots. This picturesque property sits on a hill overlooking historic Saint Paul Street and blends the architecture and beauty of the 1920s with the modern needs of today s lifestyle. Before entering the grand foyer, you are welcomed by an expansive stone terrace, creating a sensational gathering spot with friends and family. Upon entering the home, the soaring 12-foot ceilings are equally as grand and timeless as the original black and white tile adding true character to the foyer of the home. To the right is an elegant formal dining room with a built in corner china cabinet with underlighting, wainscotting original to the time period and a chandelier chosen specifically for this room s morning sunlight shimmer. Inlaid hardwood floors throughout the dining room help polish off it s elegance in dining. To the left of the foyer is a grand, formal living room with original wood carvings on the mantle, gas fireplace, and inlaid hardwood flooring. A private library is sited behind the formal living room and features two walls with full built-ins and access to a half bath. Adjacent to the living room is a true four-season sunroom. Beyond the grand foyer, you will find under-staircase storage, a half bath, access to the mudroom, backyard, basement, additional family room and gourmet kitchen. This kitchen is a true chef s kitchen with two Thermador Ovens and a six-burner gas range. All appliances are stainless steel, including the under island KitchenAid ice maker, double drawer under island refrigerators, full size refrigerator, dishwasher and microwave. The custom, 48-inch cabinets, granite countertops, farm sink and eat-in bench seating round out this one of a kind space! The mudroom features stone floors, fresh paint and modern textured wallpaper. An additional family room boasts archway openings and an exposed brick wall. The second level has inlaid hardwood flooring and 12-foot ceilings as well as three bedrooms, a full bath, and washer and dryer closet. This floor hosts the master suite as well, with a bedroom featuring a fireplace, fully remodeled master bathroom with heated floors and a steam shower. The newest addition to the private master suite is the custom built walk-in dressing room with wall to wall closets. Truly a masterpiece! The third level of the home showcases two additional bedrooms, an oversized walk-in cedar closet, a full bath and a home office with a sky light. The lower level of the home offers a walk out to the back yard, a half bath, full size washer and dryer and built in wall storage that goes on and on for all your storage needs! Believe it or not, this amazing home gets even better when you head to the back yard. You will find a beautiful and tranquil stone patio and deck area. Looking beyond the patio you will find a 512 square foot solar heated pool with electric pump and retractable cover. Additional pool storage and cabana style space is located next to the pool and the three car detached garage with private driveway! 4314 Saint Paul Street has it all! Co Listing Agent to provide access to home and attend all showings! All CDC guidelines regarding Cover-19 are expected to be followed during showings.
Location
State MD
County Baltimore City
Zoning R-1-D
Rooms
Other Rooms Living Room, Dining Room, Primary Bedroom, Bedroom 2, Bedroom 3, Bedroom 5, Kitchen, Family Room, Basement, Library, Foyer, Bedroom 1, Sun/Florida Room, Laundry, Mud Room, Other, Office, Storage Room, Bedroom 6, Primary Bathroom, Full Bath, Half Bath
Basement Other
Interior
Interior Features Breakfast Area, Built-Ins, Cedar Closet(s), Chair Railings, Crown Moldings, Formal/Separate Dining Room, Kitchen - Gourmet, Kitchen - Island, Kitchen - Table Space, Primary Bath(s), Recessed Lighting, Skylight(s), Soaking Tub, Sprinkler System, Stain/Lead Glass, Tub Shower, Upgraded Countertops, Wainscotting, Walk-in Closet(s), Window Treatments, Wood Floors
Hot Water 60+ Gallon Tank
Heating Radiator, Baseboard - Hot Water
Cooling Central A/C
Flooring Hardwood, Heated, Stone, Carpet, Tile/Brick
Fireplaces Number 2
Fireplaces Type Gas/Propane, Mantel(s), Marble
Equipment Built-In Microwave, Built-In Range, Commercial Range, Dishwasher, Disposal, Dryer - Electric, Energy Efficient Appliances, ENERGY STAR Freezer, Exhaust Fan, Extra Refrigerator/Freezer, Freezer, Icemaker, Oven/Range - Gas, Range Hood, Six Burner Stove, Stainless Steel Appliances, Stove, Washer, Washer/Dryer Stacked, Water Heater
Fireplace Y
Window Features Bay/Bow,Screens,Skylights
Appliance Built-In Microwave, Built-In Range, Commercial Range, Dishwasher, Disposal, Dryer - Electric, Energy Efficient Appliances, ENERGY STAR Freezer, Exhaust Fan, Extra Refrigerator/Freezer, Freezer, Icemaker, Oven/Range - Gas, Range Hood, Six Burner Stove, Stainless Steel Appliances, Stove, Washer, Washer/Dryer Stacked, Water Heater
Heat Source Oil
Laundry Upper Floor, Basement
Exterior
Exterior Feature Patio(s), Terrace
Parking Features Garage Door Opener, Oversized, Covered Parking, Additional Storage Area, Garage - Rear Entry
Garage Spaces 3.0
Fence Rear
Pool Heated, Fenced, In Ground, Permits
Water Access N
Roof Type Slate
Street Surface Paved
Accessibility None
Porch Patio(s), Terrace
Total Parking Spaces 3
Garage Y
Building
Story 4
Sewer Public Sewer
Water Public
Architectural Style Tudor
Level or Stories 4
Additional Building Above Grade, Below Grade
New Construction N
Schools
School District Baltimore City Public Schools
Others
Senior Community No
Tax ID 0327633703 008
Ownership Fee Simple
SqFt Source Assessor
Acceptable Financing Conventional, Cash
Listing Terms Conventional, Cash
Financing Conventional,Cash
Special Listing Condition Standard
Read Less
Want to know what your home might be worth? Contact us for a FREE valuation!

Our team is ready to help you sell your home for the highest possible price ASAP

Bought with Kevin D Poist • Evers & Co. Real Estate, A Long & Foster Company





