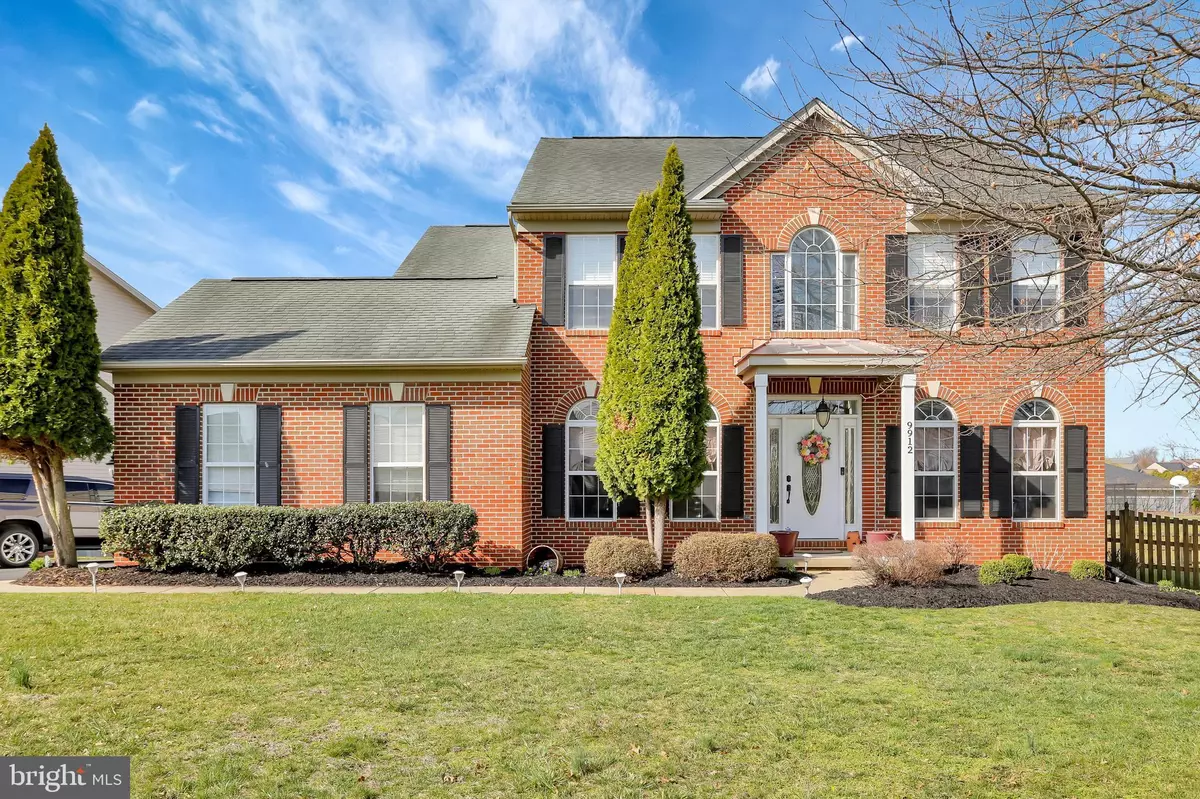$347,000
$347,000
For more information regarding the value of a property, please contact us for a free consultation.
9912 STEPHANIE LN Hagerstown, MD 21740
5 Beds
4 Baths
2,912 SqFt
Key Details
Sold Price $347,000
Property Type Single Family Home
Sub Type Detached
Listing Status Sold
Purchase Type For Sale
Square Footage 2,912 sqft
Price per Sqft $119
Subdivision St James Village
MLS Listing ID MDWA171228
Sold Date 04/24/20
Style Traditional
Bedrooms 5
Full Baths 3
Half Baths 1
HOA Fees $70/mo
HOA Y/N Y
Abv Grd Liv Area 2,912
Originating Board BRIGHT
Year Built 1997
Annual Tax Amount $2,936
Tax Year 2019
Lot Size 0.306 Acres
Acres 0.31
Property Description
USDA Eligible!! You can move right in and not worry about a thing. This home offers 5 bedrooms and 3 full bathrooms. Imagine yourself cooking in this open kitchen with granite countertops, stainless steel appliances, large island and hardwood floors located right off the family room which offers a fireplace to enjoy on those cold nights. Not only do you have a place to eat in the kitchen, but right off the kitchen is a separate dining room. Right off the family room is a den enclosed by french doors, for an in home office or playroom whatever you want to use it for. This home offers four nice sized bedrooms with a large master suite that includes a stand-up shower and soaking tub along with a walk-in closet. It doesn't stop there!!! The basement is fully finished with second living area along with fifth bedroom and full bathroom which includes stand-up shower completed with ceramic tile and upgrade countertops. But it doesn't stop there! Enjoy having company over or just sitting by yourself outside on the large deck which has roof, recessed lights and fan included with steps down to your very own firepit. You can't beat the large fenced in backyard with so much space to do with what you want. Not only does this home have it all, but so does the community. This community offers tennis court, basketball courts, play area and community swimming pool. Sound like the perfect place to call home???This home has it all and it won't last long!!!
Location
State MD
County Washington
Zoning RT-PU
Rooms
Basement Other
Interior
Interior Features Attic, Breakfast Area, Carpet, Ceiling Fan(s), Chair Railings, Crown Moldings, Family Room Off Kitchen, Floor Plan - Open, Formal/Separate Dining Room, Kitchen - Gourmet, Kitchen - Island, Primary Bath(s), Pantry, Recessed Lighting, Soaking Tub, Upgraded Countertops, Walk-in Closet(s), Wet/Dry Bar, Wood Floors
Heating Forced Air
Cooling Central A/C
Fireplaces Number 1
Equipment Built-In Microwave, Built-In Range, Dishwasher, Disposal, Dryer - Electric, Exhaust Fan, Icemaker, Microwave, Oven - Self Cleaning, Refrigerator, Stainless Steel Appliances, Washer, Water Heater
Appliance Built-In Microwave, Built-In Range, Dishwasher, Disposal, Dryer - Electric, Exhaust Fan, Icemaker, Microwave, Oven - Self Cleaning, Refrigerator, Stainless Steel Appliances, Washer, Water Heater
Heat Source Propane - Owned
Exterior
Parking Features Garage - Side Entry
Garage Spaces 2.0
Amenities Available Basketball Courts, Common Grounds, Pool - Outdoor, Tennis Courts, Tot Lots/Playground
Water Access N
Accessibility None
Attached Garage 2
Total Parking Spaces 2
Garage Y
Building
Story 3+
Sewer Public Sewer
Water Public
Architectural Style Traditional
Level or Stories 3+
Additional Building Above Grade, Below Grade
New Construction N
Schools
School District Washington County Public Schools
Others
HOA Fee Include Common Area Maintenance,Pool(s),Recreation Facility,Snow Removal
Senior Community No
Tax ID 2210043662
Ownership Fee Simple
SqFt Source Assessor
Acceptable Financing Cash, Conventional, FHA, USDA, VA
Listing Terms Cash, Conventional, FHA, USDA, VA
Financing Cash,Conventional,FHA,USDA,VA
Special Listing Condition Standard
Read Less
Want to know what your home might be worth? Contact us for a FREE valuation!

Our team is ready to help you sell your home for the highest possible price ASAP

Bought with Kirk Knight • Capital Real Estate Brokerage






