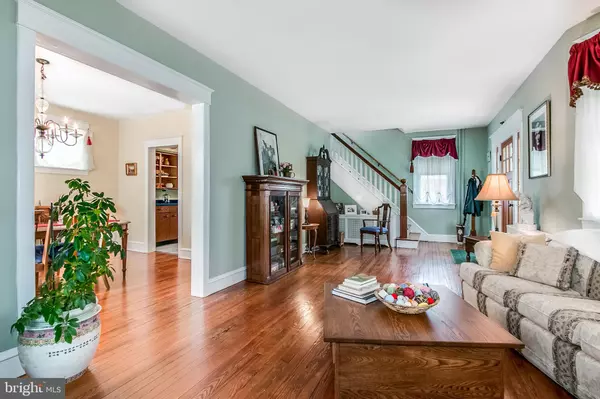$245,000
$250,000
2.0%For more information regarding the value of a property, please contact us for a free consultation.
200 LORE AVE Wilmington, DE 19809
3 Beds
2 Baths
1,600 SqFt
Key Details
Sold Price $245,000
Property Type Single Family Home
Sub Type Detached
Listing Status Sold
Purchase Type For Sale
Square Footage 1,600 sqft
Price per Sqft $153
Subdivision Hillcrest
MLS Listing ID DENC489574
Sold Date 03/27/20
Style Colonial
Bedrooms 3
Full Baths 1
Half Baths 1
HOA Y/N N
Abv Grd Liv Area 1,600
Originating Board BRIGHT
Year Built 1920
Annual Tax Amount $2,000
Tax Year 2019
Lot Size 0.260 Acres
Acres 0.26
Lot Dimensions 100.00 x 117.20
Property Description
Welcome to 200 Lore Avenue! This stunning four square home features craftsmanship of days gone by. As you pull up to this home you can't help but notice the large over sized covered porch across the entire front of the home, and the attached garage and carport. Upon entering you are greeted with a large and bright living room with high ceilings and a gas fireplace adding a nice touch for cozy ambiance. The expansive formal dining room is cheery and also features high ceilings with plenty of windows allowing for lots of natural sunlight. Adjacent is the eat-in kitchen with new flooring, extra large stove and built-in microwave. Also on this level is the washer/dryer and half bath. No need to go to the basement to do laundry! On the upper level there are three very nicely sized bedrooms. The full bath is extra large featuring a double vanity, tile flooring and expansive closet for extra storage. There is also a walk-up attic for extra storage. This beautiful home is sits on a double making it the ideal choice for outdoor living. Close to I 95 and all major highways and the train station make this ideal for traveling to Philadelphia, New York, Baltimore and Washington D.C. Also just a hop skip and a jump away you will find retail , and food shopping, entertainment and loads of restaurants, vintage shops and unique boutique shops.
Location
State DE
County New Castle
Area Brandywine (30901)
Zoning NC6.5
Rooms
Other Rooms Living Room, Dining Room, Primary Bedroom, Bedroom 2, Kitchen, Bathroom 3
Basement Full
Interior
Interior Features Attic, Floor Plan - Traditional, Kitchen - Eat-In
Heating Hot Water
Cooling Window Unit(s)
Fireplaces Number 1
Fireplaces Type Gas/Propane, Equipment, Brick
Equipment Built-In Microwave
Fireplace Y
Appliance Built-In Microwave
Heat Source Oil
Laundry Main Floor
Exterior
Exterior Feature Porch(es)
Parking Features Additional Storage Area
Garage Spaces 1.0
Water Access N
Roof Type Shingle,Pitched,Flat
Accessibility None
Porch Porch(es)
Attached Garage 1
Total Parking Spaces 1
Garage Y
Building
Story 2
Sewer Public Sewer
Water Public
Architectural Style Colonial
Level or Stories 2
Additional Building Above Grade, Below Grade
New Construction N
Schools
School District Brandywine
Others
Senior Community No
Tax ID 06-139.00-306
Ownership Fee Simple
SqFt Source Assessor
Acceptable Financing FHA, Cash, Conventional, VA
Listing Terms FHA, Cash, Conventional, VA
Financing FHA,Cash,Conventional,VA
Special Listing Condition Standard
Read Less
Want to know what your home might be worth? Contact us for a FREE valuation!

Our team is ready to help you sell your home for the highest possible price ASAP

Bought with William F Sladek • Home Finders Real Estate Company






