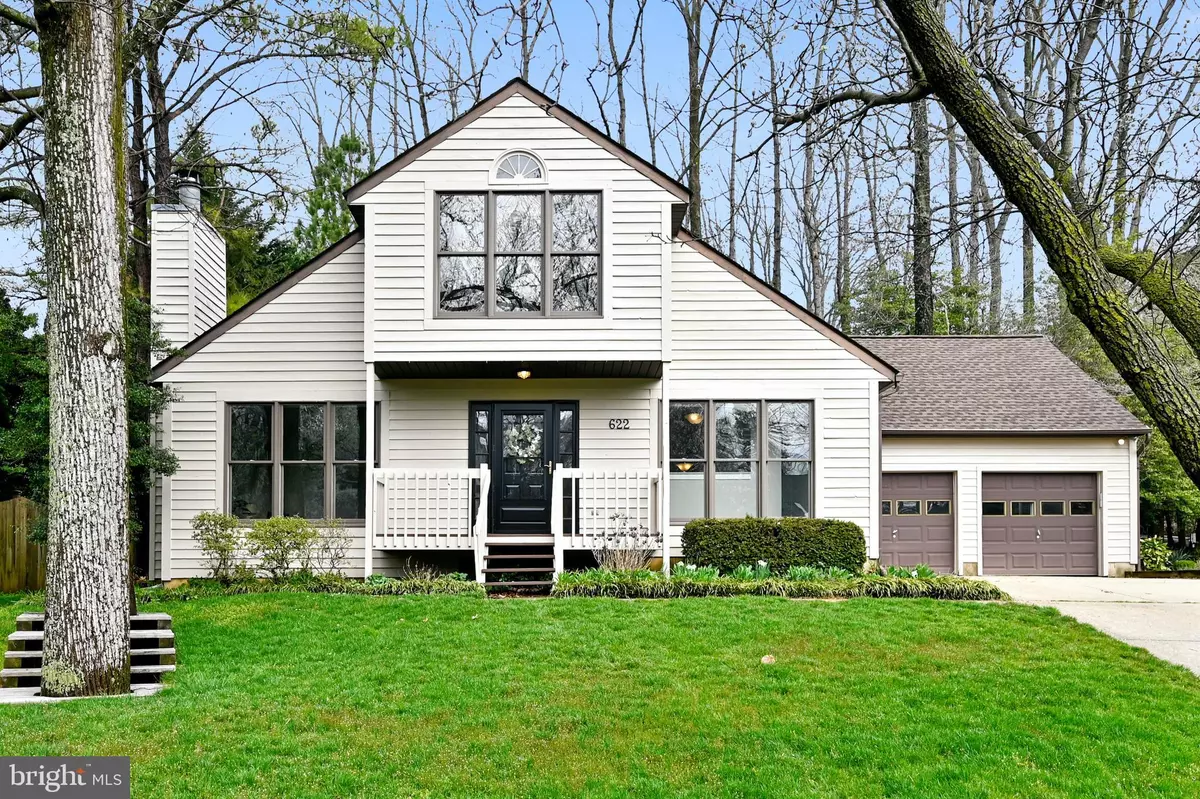$505,000
$499,000
1.2%For more information regarding the value of a property, please contact us for a free consultation.
622 DUNBERRY DR Arnold, MD 21012
3 Beds
3 Baths
2,260 SqFt
Key Details
Sold Price $505,000
Property Type Single Family Home
Sub Type Detached
Listing Status Sold
Purchase Type For Sale
Square Footage 2,260 sqft
Price per Sqft $223
Subdivision Hollyberry Woods
MLS Listing ID MDAA429548
Sold Date 04/28/20
Style Contemporary
Bedrooms 3
Full Baths 2
Half Baths 1
HOA Y/N N
Abv Grd Liv Area 1,840
Originating Board BRIGHT
Year Built 1985
Annual Tax Amount $4,766
Tax Year 2019
Lot Size 0.349 Acres
Acres 0.35
Property Description
Move right into your beautiful 3 BR, 2.5 BA, 2260 finished SF home on private .35 acre lot backing to trees in the Broadneck Blue Ribbon Public School Area. You will love the cathedral ceilings throughout, walls of windows, beautiful hardwood floor, and newer kitchen with granite counters, white cabinetry and stainless steel appliances. Kitchen and dining area flow right into oversized deck (24 x 20) overlooking your private flat backyard- perfect for entertaining and everyday enjoyment. You will enjoy your master bedroom with barn door leading to your master bathroom with new oversized shower and very pretty tile. Second bedroom and full newer bathroom are on the upper level along with an oversized hall closet already for an upper level washer and dryer. Lower level rec room, office and utility room will be enjoyed by all ages. Community of Hollyberry Woods is a very pretty neighborhood with sidewalks too. Minutes to downtown Annapolis. Welcome HomeRenovations Include: 2020-Repainted Interior, Installed Carpet Throughout, Renovated Master Bathroom to include Oversized Shower with Tile Surround, New Vanity, Toilet and Flooring ; Renovated Guest Bathroom to Include New Tub/Shower Surround, New Toilet , Vanity and Flooring. 2019-Painted Exterior of Cedar Siding, Installed New Storm Door. 2018--Installed New Landmark Roof with Lifetime Warranty; Installed 3 10 Year Battery Encased Smoke Detectors. 2017-Installed New Microwave Oven. 2016-Installed New Kitchen to Include New Cabinets, Granite Counters, Hardwood Flooring. Renovated Main Level Powder Room to include New Flooring, Replacement of Toilet and Vanity; Installed Hardwood Flooring Throughout Main Level. 2016-Installed Dishwasher, Washing Machine. 2015-Replace the HVAC. 2014-2103-Replaced Garage Door Openers. 2006-Installed Range. 2003-Installed Anderson Windows
Location
State MD
County Anne Arundel
Zoning R5
Rooms
Other Rooms Living Room, Dining Room, Primary Bedroom, Bedroom 2, Bedroom 3, Kitchen, Foyer, Laundry, Office, Recreation Room, Storage Room, Bathroom 2, Primary Bathroom, Half Bath
Basement Other, Daylight, Partial, Fully Finished, Heated, Improved, Walkout Stairs, Windows, Workshop
Main Level Bedrooms 1
Interior
Interior Features Breakfast Area, Carpet, Ceiling Fan(s), Combination Kitchen/Dining, Entry Level Bedroom, Floor Plan - Open, Kitchen - Eat-In, Kitchen - Table Space, Primary Bath(s), Recessed Lighting, Skylight(s), Upgraded Countertops, Wood Floors
Hot Water 60+ Gallon Tank
Heating Heat Pump(s)
Cooling Programmable Thermostat, Central A/C, Ceiling Fan(s)
Flooring Carpet, Hardwood
Equipment Built-In Microwave, Dishwasher, Disposal, Dryer, Exhaust Fan, Oven/Range - Electric, Refrigerator, Stainless Steel Appliances, Washer, Water Heater
Fireplace N
Window Features Screens,Skylights
Appliance Built-In Microwave, Dishwasher, Disposal, Dryer, Exhaust Fan, Oven/Range - Electric, Refrigerator, Stainless Steel Appliances, Washer, Water Heater
Heat Source Electric
Laundry Basement, Upper Floor
Exterior
Parking Features Garage - Front Entry, Garage Door Opener, Inside Access
Garage Spaces 6.0
Water Access N
View Trees/Woods
Roof Type Architectural Shingle
Accessibility None
Attached Garage 2
Total Parking Spaces 6
Garage Y
Building
Lot Description Backs to Trees, Cleared, Front Yard, Private, Rear Yard, SideYard(s)
Story 3+
Sewer Public Sewer
Water Public
Architectural Style Contemporary
Level or Stories 3+
Additional Building Above Grade, Below Grade
Structure Type Cathedral Ceilings,High,Dry Wall
New Construction N
Schools
Elementary Schools Broadneck
Middle Schools Magothy River
High Schools Broadneck
School District Anne Arundel County Public Schools
Others
Pets Allowed Y
Senior Community No
Tax ID 020343790017508
Ownership Fee Simple
SqFt Source Assessor
Security Features Main Entrance Lock
Acceptable Financing Conventional, FHA, VA
Horse Property N
Listing Terms Conventional, FHA, VA
Financing Conventional,FHA,VA
Special Listing Condition Standard
Pets Allowed No Pet Restrictions
Read Less
Want to know what your home might be worth? Contact us for a FREE valuation!

Our team is ready to help you sell your home for the highest possible price ASAP

Bought with Constance M Golihew • Coldwell Banker Realty





