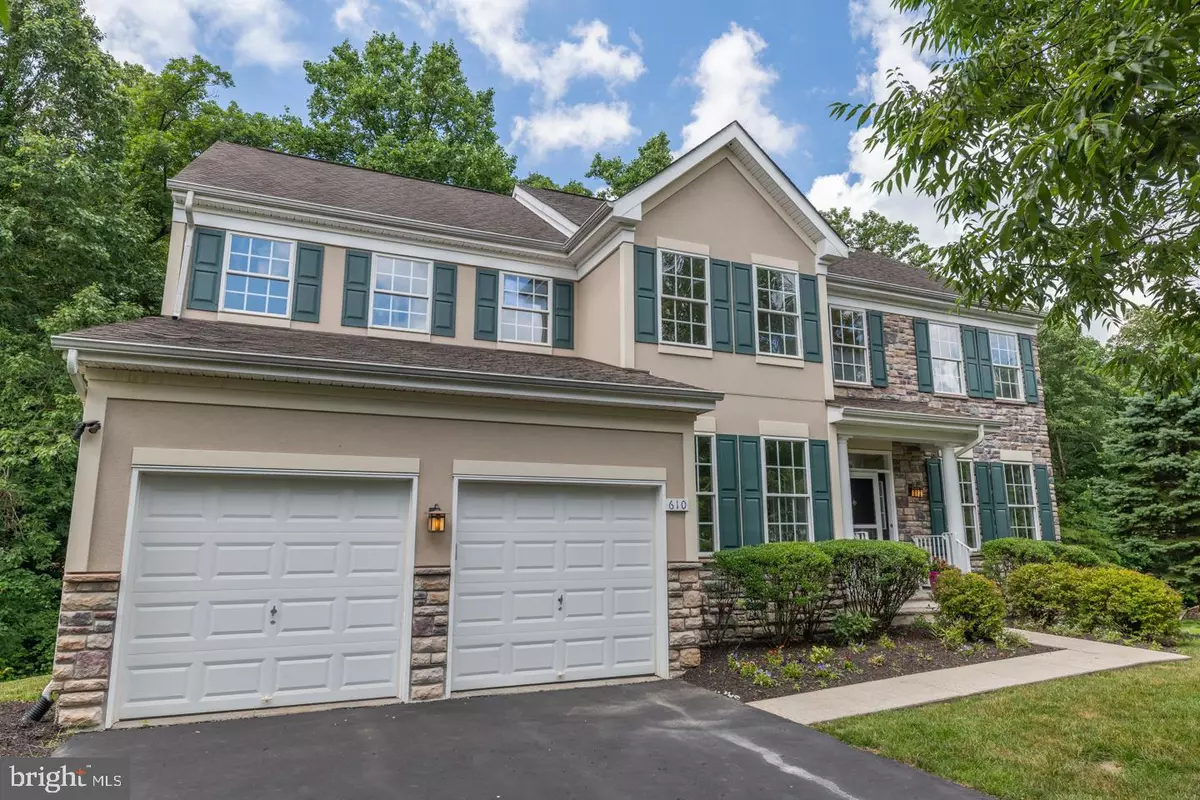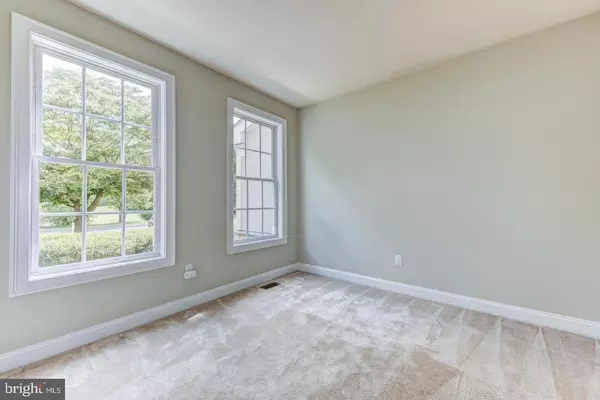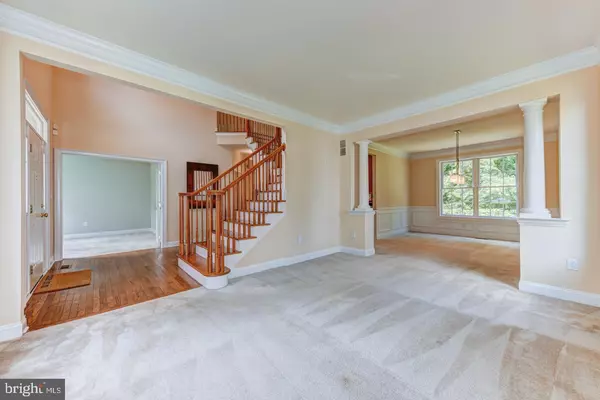$660,000
$650,000
1.5%For more information regarding the value of a property, please contact us for a free consultation.
610 DEERBROOK DR Yardley, PA 19067
4 Beds
3 Baths
2,996 SqFt
Key Details
Sold Price $660,000
Property Type Single Family Home
Sub Type Detached
Listing Status Sold
Purchase Type For Sale
Square Footage 2,996 sqft
Price per Sqft $220
Subdivision Deerbrook
MLS Listing ID PABU498784
Sold Date 08/06/20
Style Colonial
Bedrooms 4
Full Baths 2
Half Baths 1
HOA Y/N N
Abv Grd Liv Area 2,996
Originating Board BRIGHT
Year Built 2005
Annual Tax Amount $11,333
Tax Year 2020
Lot Size 0.425 Acres
Acres 0.43
Lot Dimensions 100.00 x 123.00
Property Description
Step into this beautiful colonial home in the Deerbrook Neighborhood of Lower Makefield Township. This 15 year old home is located on a rare circular cul-de-sac with zero cut through traffic, and backing to preserved township land with wooded views. Upon first look you will notice the BRAND NEW exterior stucco (completely replaced in 2015!). Step inside the freshly painted home, and notice the refinished hardwood flooring and open foyer with an abundance of natural light and upgraded crown molding throughout. Inside the front door you will find a private office overlooking the front yard. Spacious formal living room and dining room with custom molding. The eat-in kitchen has been completely remodeled (2017) with top of the line Sub-Zero Fridge/Freezer and Wolf gourmet stainless steel appliances. The kitchen also leads to a deck overlooking the township preserved land. The family room with gas fireplace has new carpet (2020), built in cabinets and views of the woodlands. A laundry room with new washer and dryer (2019) finish this level, along with the attached 2 car garage. Upstairs you will find a luxurious master suite with soaring cathedral ceilings, separate sitting area for relaxing, walk in closet with custom closet system & large master bathroom with oversized soaking tub, separate stall shower and upgraded cabinets. The additional 3 bedrooms completing this floor are spacious, and all have custom closet systems. The hall bathroom has been completely remodeled in a modern style with rainfall shower. Completing this home is an easily finishable large walk-out basement with high ceilings, loads of natural light and walk out slider doors to the back patio. This home also has cutting edge technology such as a wireless alarm system linked to smartphone apps, Alexa-enabled wireless thermostats with occupancy sensors as well as a Ring doorbell. Located in the award winning Pennsbury school district, and walking distance to the many amenities of Lower Makefield Township (library, "kids kingdom" playground, township swimming pool and basketball courts) this home is a MUST SEE! Schedule your appointment today - showings begin when the listing goes live on July 3!
Location
State PA
County Bucks
Area Lower Makefield Twp (10120)
Zoning R2
Rooms
Other Rooms Living Room, Dining Room, Primary Bedroom, Bedroom 2, Bedroom 3, Bedroom 4, Kitchen, Family Room, Laundry, Office, Attic
Basement Daylight, Full, Full, Improved, Outside Entrance, Space For Rooms, Sump Pump, Walkout Level, Windows
Interior
Interior Features Attic, Breakfast Area, Built-Ins, Carpet, Crown Moldings, Dining Area, Combination Dining/Living, Family Room Off Kitchen, Floor Plan - Open, Kitchen - Eat-In, Kitchen - Gourmet, Kitchen - Island, Kitchen - Table Space, Primary Bath(s), Recessed Lighting, Soaking Tub, Upgraded Countertops, Walk-in Closet(s), Wood Floors
Hot Water 60+ Gallon Tank
Heating Forced Air, Programmable Thermostat, Zoned
Cooling Central A/C, Programmable Thermostat
Flooring Carpet, Hardwood, Tile/Brick
Fireplaces Number 1
Fireplaces Type Gas/Propane
Equipment Built-In Microwave, Dishwasher, Disposal, Dryer, Dryer - Front Loading, Dryer - Gas, Dual Flush Toilets, Freezer, Icemaker, Instant Hot Water, Microwave, Oven - Self Cleaning, Oven - Wall, Oven/Range - Gas, Range Hood, Refrigerator, Stainless Steel Appliances, Stove, Washer, Water Heater
Fireplace Y
Window Features Double Hung,Double Pane,Energy Efficient,ENERGY STAR Qualified
Appliance Built-In Microwave, Dishwasher, Disposal, Dryer, Dryer - Front Loading, Dryer - Gas, Dual Flush Toilets, Freezer, Icemaker, Instant Hot Water, Microwave, Oven - Self Cleaning, Oven - Wall, Oven/Range - Gas, Range Hood, Refrigerator, Stainless Steel Appliances, Stove, Washer, Water Heater
Heat Source Natural Gas
Laundry Main Floor
Exterior
Exterior Feature Deck(s)
Parking Features Garage - Front Entry, Additional Storage Area, Covered Parking
Garage Spaces 4.0
Utilities Available Cable TV, Electric Available, Fiber Optics Available, Natural Gas Available, Phone, Sewer Available, Water Available
Water Access N
View Garden/Lawn, Scenic Vista, Street, Trees/Woods
Roof Type Shingle
Street Surface Black Top
Accessibility None
Porch Deck(s)
Road Frontage Boro/Township
Attached Garage 2
Total Parking Spaces 4
Garage Y
Building
Lot Description Cul-de-sac, Backs to Trees, Front Yard, Landscaping, Level, No Thru Street, Premium, Sloping, Unrestricted
Story 2
Foundation Slab
Sewer Public Sewer
Water Public
Architectural Style Colonial
Level or Stories 2
Additional Building Above Grade, Below Grade
Structure Type 2 Story Ceilings,9'+ Ceilings
New Construction N
Schools
Elementary Schools Edgewood
Middle Schools Boehm
High Schools Pennsbury
School District Pennsbury
Others
Senior Community No
Tax ID 20-061-096
Ownership Fee Simple
SqFt Source Assessor
Horse Property N
Special Listing Condition Standard
Read Less
Want to know what your home might be worth? Contact us for a FREE valuation!

Our team is ready to help you sell your home for the highest possible price ASAP

Bought with Gregory J Dwornikowski • Addison Wolfe Real Estate





