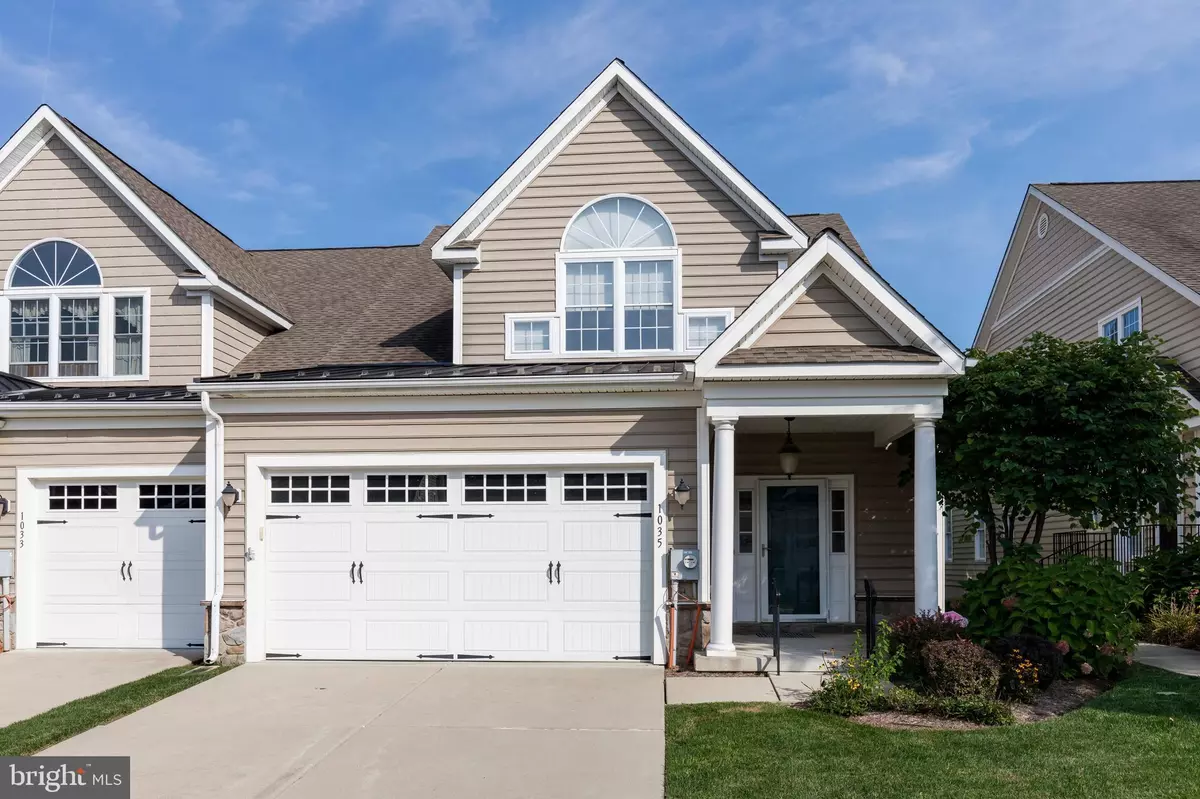$390,000
$404,900
3.7%For more information regarding the value of a property, please contact us for a free consultation.
1035 BALFOUR CIR Phoenixville, PA 19460
3 Beds
3 Baths
2,306 SqFt
Key Details
Sold Price $390,000
Property Type Townhouse
Sub Type End of Row/Townhouse
Listing Status Sold
Purchase Type For Sale
Square Footage 2,306 sqft
Price per Sqft $169
Subdivision Coldstream Crossing
MLS Listing ID PACT487324
Sold Date 02/04/20
Style Traditional
Bedrooms 3
Full Baths 2
Half Baths 1
HOA Fees $396/mo
HOA Y/N Y
Abv Grd Liv Area 2,306
Originating Board BRIGHT
Year Built 2009
Annual Tax Amount $7,181
Tax Year 2019
Lot Size 1,998 Sqft
Acres 0.05
Lot Dimensions 0.00 x 0.00
Property Description
Spectacular End Unit Carriage Home in one of the most sought-after active adult communities in Chester County! Natural light flows throughout this meticulous home that offers an open floorplan while boasting over 2300 sf of comfortable living space. A covered front porch welcomes you into the main level that features a vaulted Living Room, Kitchen with 42 in cabinetry, Corian counters, and center island with seating, Dining Area, and 2-story Family Room with gas fireplace, Palladian window, and triple glass doors to the Patio. The Master Suite has a beautiful coffered ceiling, walk-in closet with organizers, ceiling fan and Bathroom with soaking tub and oversized walk-in tiled shower. A Half Bath, Laundry Room with built-in cabinetry and access to the 2 car Garage complete the main level. Upstairs you will find a finished Loft that overlooks the main level. This is a great area for an office or 2nd family room. In addition, there are 2 generous sized Bedrooms (one with a HUGE 13x9 walk-in closet) and a Full Bath. There is no shortage of storage space in this home. Economical natural gas heating with 2 hvac systems with humidistat and tankless water heater will help to lower utility costs. Your monthly fee includes lawn, snow and exterior maintenance, along with great amenities including the 5000 sf Clubhouse complete with Gathering Room, Fitness Center, Card Room, Activities Room, Business Center and Pool! Coldstream Crossing also offers scenic open space and over 2 miles of walking trails!! It's conveniently located close to Exton, Malvern, Collegeville and downtown Phoenixville. Let carefree living be yours in this desirable 55+ community!
Location
State PA
County Chester
Area East Pikeland Twp (10326)
Zoning R3
Direction Northwest
Rooms
Other Rooms Living Room, Dining Room, Primary Bedroom, Bedroom 2, Bedroom 3, Kitchen, Family Room, Laundry, Loft, Primary Bathroom, Full Bath, Half Bath
Main Level Bedrooms 1
Interior
Interior Features Carpet, Ceiling Fan(s), Combination Dining/Living, Dining Area, Entry Level Bedroom, Family Room Off Kitchen, Floor Plan - Open, Floor Plan - Traditional, Formal/Separate Dining Room, Kitchen - Eat-In, Kitchen - Island, Primary Bath(s), Recessed Lighting, Stall Shower, Walk-in Closet(s)
Hot Water Natural Gas
Heating Forced Air
Cooling Central A/C
Flooring Carpet, Laminated, Ceramic Tile
Fireplaces Number 1
Fireplaces Type Gas/Propane, Mantel(s)
Equipment Built-In Range, Built-In Microwave, Dishwasher, Disposal, Oven/Range - Electric, Water Heater - Tankless
Fireplace Y
Window Features Palladian
Appliance Built-In Range, Built-In Microwave, Dishwasher, Disposal, Oven/Range - Electric, Water Heater - Tankless
Heat Source Natural Gas
Laundry Main Floor
Exterior
Exterior Feature Patio(s)
Parking Features Garage - Front Entry, Built In, Garage Door Opener, Inside Access
Garage Spaces 2.0
Amenities Available Club House, Fitness Center
Water Access N
Accessibility 2+ Access Exits, 36\"+ wide Halls, 32\"+ wide Doors, Level Entry - Main
Porch Patio(s)
Attached Garage 2
Total Parking Spaces 2
Garage Y
Building
Lot Description Backs - Open Common Area, Landscaping, Level, Open
Story 2
Sewer Public Sewer
Water Public
Architectural Style Traditional
Level or Stories 2
Additional Building Above Grade, Below Grade
Structure Type 9'+ Ceilings,Cathedral Ceilings,High,Tray Ceilings
New Construction N
Schools
School District Phoenixville Area
Others
HOA Fee Include Common Area Maintenance,Electricity,Trash,Snow Removal,Pool(s),Management,Lawn Maintenance,Ext Bldg Maint
Senior Community Yes
Age Restriction 55
Tax ID 26-02 -0579
Ownership Fee Simple
SqFt Source Assessor
Security Features Security System
Special Listing Condition Standard
Read Less
Want to know what your home might be worth? Contact us for a FREE valuation!

Our team is ready to help you sell your home for the highest possible price ASAP

Bought with Vicki Dillon • BHHS Fox & Roach-Rosemont





