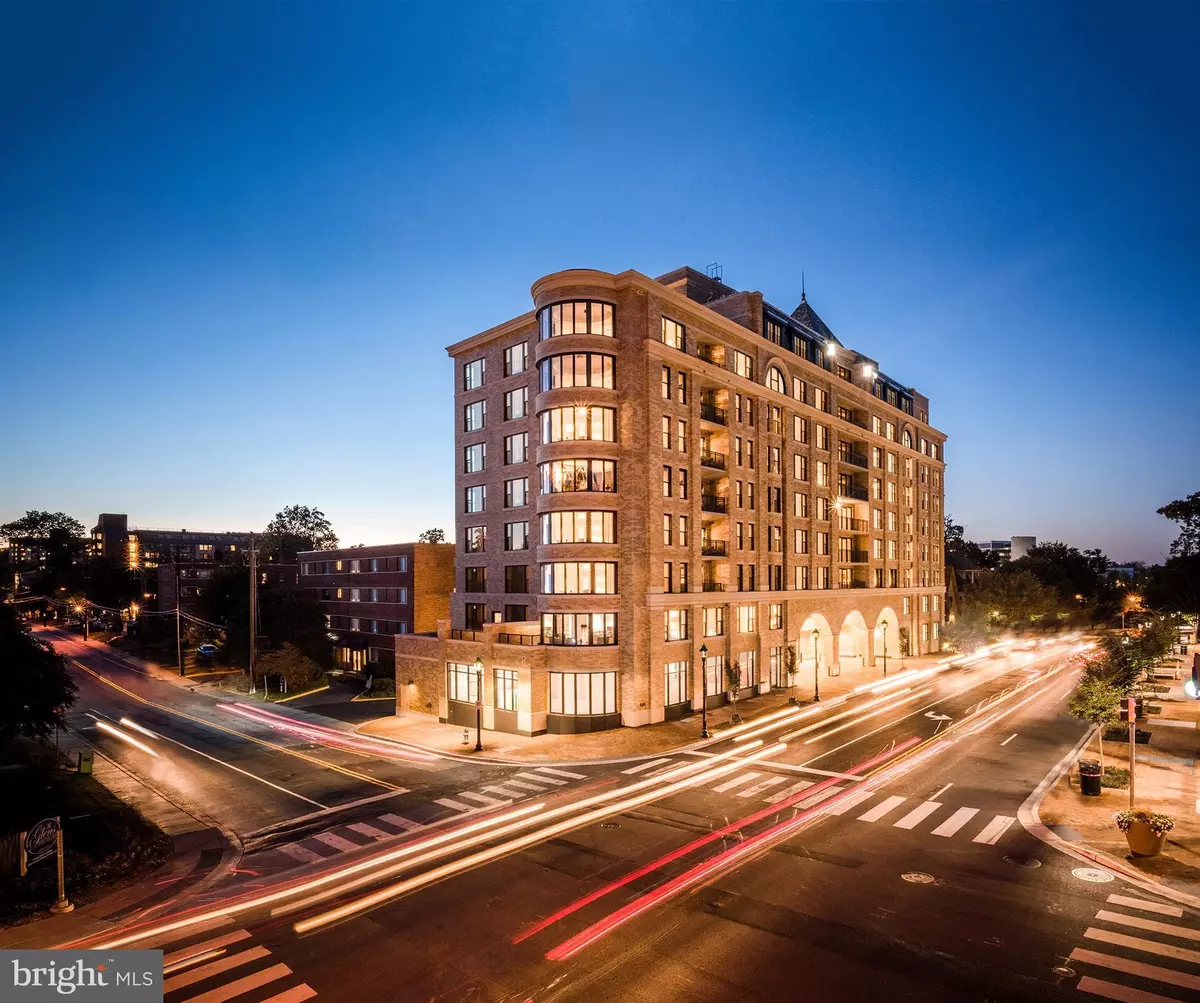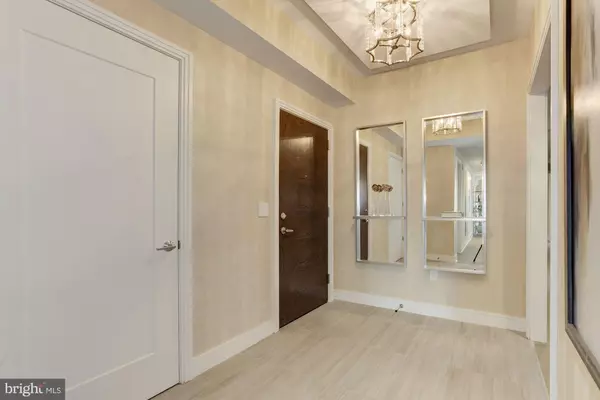$1,565,000
$1,599,000
2.1%For more information regarding the value of a property, please contact us for a free consultation.
8302 WOODMONT AVE #802 Bethesda, MD 20814
3 Beds
3 Baths
2,228 SqFt
Key Details
Sold Price $1,565,000
Property Type Condo
Sub Type Condo/Co-op
Listing Status Sold
Purchase Type For Sale
Square Footage 2,228 sqft
Price per Sqft $702
Subdivision Stonehall
MLS Listing ID MDMC676346
Sold Date 07/21/21
Style Unit/Flat,Traditional,Transitional
Bedrooms 3
Full Baths 2
Half Baths 1
Condo Fees $1,922/mo
HOA Y/N N
Abv Grd Liv Area 2,228
Originating Board BRIGHT
Year Built 2017
Annual Tax Amount $20,561
Tax Year 2019
Property Description
Last Remaining New Construction Expansive 3 Bedroom 2 Full Bath 1 Half Bath flat with a Private Balcony in the prestigious Stonehall Condominium in downtown Bethesda. Located steps away from the National Institutes of Health, Walter Reed National Military Medical Center, two metro stations (the red line - Medical Center and Bethesda) and an abundance of restaurants, entertainment and shops at Bethesda Row. Our community features a total of 46 spacious residences finely appointed with premium hardwood floors, custom cabinetry, gas cooktops, caesarstone quartz countertops and much more. Community amenities include a rooftop terrace with garden, club room, state-of-the-art fitness center, concierge and on-site property management.
Location
State MD
County Montgomery
Zoning RESIDENTIAL
Rooms
Other Rooms Living Room, Primary Bedroom, Bedroom 3, Kitchen, Foyer, Bedroom 1, Laundry, Bathroom 1, Primary Bathroom, Half Bath
Main Level Bedrooms 3
Interior
Interior Features Combination Dining/Living, Primary Bath(s), Wood Floors, Floor Plan - Open, Floor Plan - Traditional, Upgraded Countertops, Sprinkler System, Recessed Lighting, Pantry, Kitchen - Gourmet, Flat, Dining Area, Carpet, Walk-in Closet(s), Wet/Dry Bar
Hot Water Electric
Heating Heat Pump(s), Programmable Thermostat
Cooling Central A/C, Programmable Thermostat
Flooring Hardwood, Carpet, Ceramic Tile
Equipment Dishwasher, Disposal, Dryer - Front Loading, Exhaust Fan, Oven/Range - Gas, Oven - Wall, Refrigerator, Washer - Front Loading, Water Heater, Stainless Steel Appliances, Built-In Microwave
Furnishings No
Fireplace N
Window Features Double Pane,Insulated
Appliance Dishwasher, Disposal, Dryer - Front Loading, Exhaust Fan, Oven/Range - Gas, Oven - Wall, Refrigerator, Washer - Front Loading, Water Heater, Stainless Steel Appliances, Built-In Microwave
Heat Source Electric
Laundry Main Floor, Washer In Unit, Dryer In Unit
Exterior
Exterior Feature Balcony
Parking Features Underground, Garage Door Opener, Garage - Rear Entry
Garage Spaces 2.0
Parking On Site 2
Utilities Available Cable TV Available, Electric Available, Phone Available, Natural Gas Available, Water Available
Amenities Available Elevator, Fitness Center, Party Room, Reserved/Assigned Parking
Water Access N
Accessibility Level Entry - Main, Elevator
Porch Balcony
Attached Garage 2
Total Parking Spaces 2
Garage Y
Building
Story 1
Unit Features Hi-Rise 9+ Floors
Foundation Concrete Perimeter
Sewer Public Sewer
Water Public
Architectural Style Unit/Flat, Traditional, Transitional
Level or Stories 1
Additional Building Above Grade
New Construction Y
Schools
Elementary Schools Bethesda
Middle Schools Westland
High Schools Bethesda-Chevy Chase
School District Montgomery County Public Schools
Others
Pets Allowed Y
HOA Fee Include Gas,Management,Insurance,Snow Removal,Trash,Common Area Maintenance,Ext Bldg Maint,Water,Parking Fee
Senior Community No
Tax ID 03801891
Ownership Condominium
Security Features Desk in Lobby,Resident Manager,Main Entrance Lock,Smoke Detector,Sprinkler System - Indoor,Monitored
Acceptable Financing Cash, Conventional
Horse Property N
Listing Terms Cash, Conventional
Financing Cash,Conventional
Special Listing Condition Standard
Pets Allowed Size/Weight Restriction, Number Limit
Read Less
Want to know what your home might be worth? Contact us for a FREE valuation!

Our team is ready to help you sell your home for the highest possible price ASAP

Bought with Jane Fairweather • Long & Foster Real Estate, Inc.





