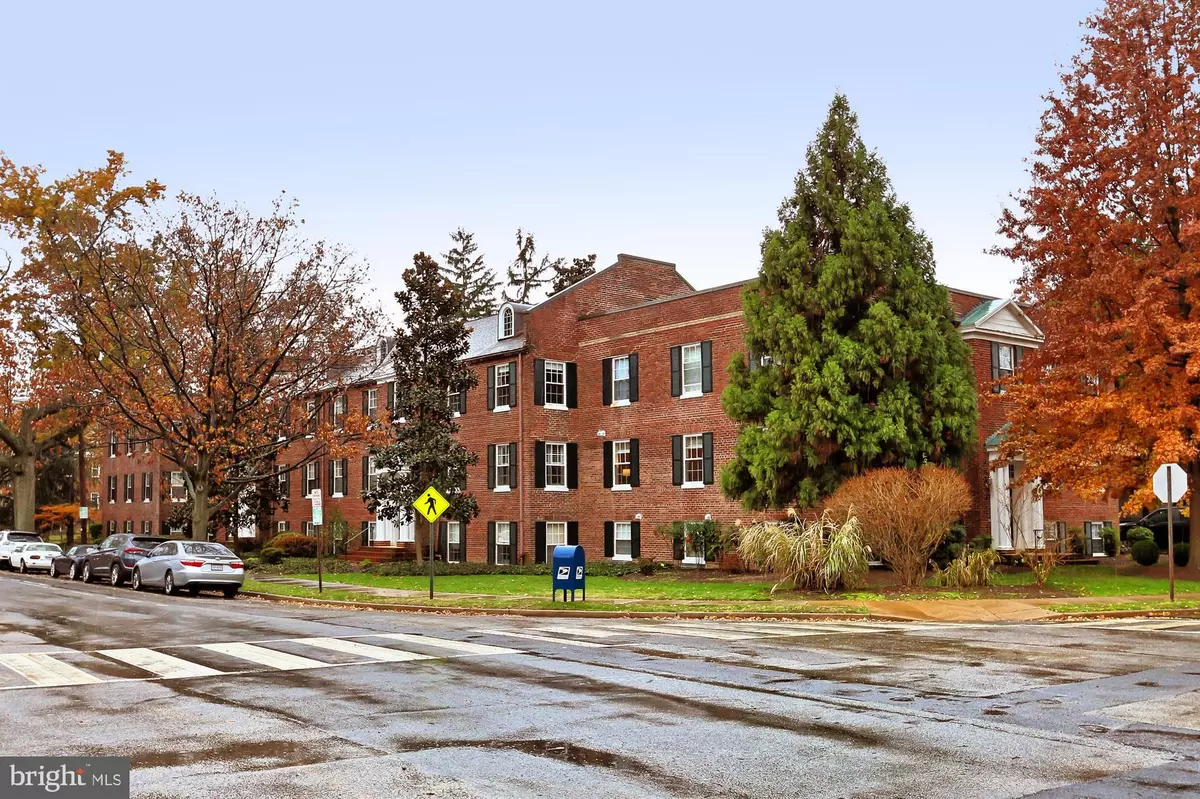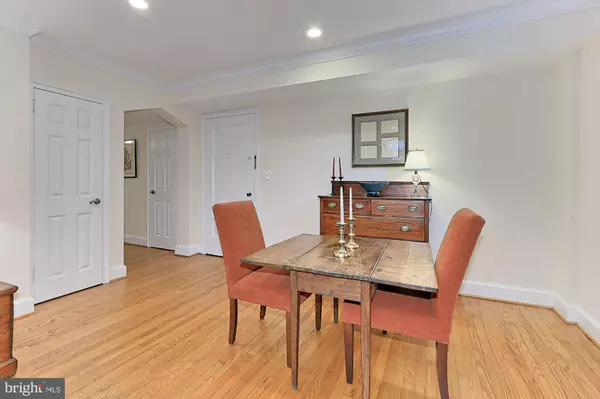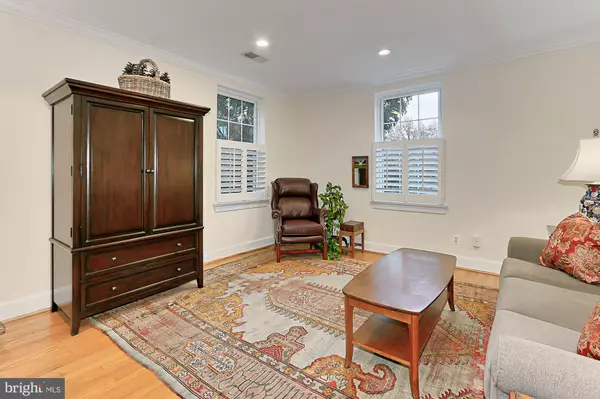$390,000
$399,000
2.3%For more information regarding the value of a property, please contact us for a free consultation.
400 COMMONWEALTH AVE #207 Alexandria, VA 22301
2 Beds
1 Bath
900 SqFt
Key Details
Sold Price $390,000
Property Type Condo
Sub Type Condo/Co-op
Listing Status Sold
Purchase Type For Sale
Square Footage 900 sqft
Price per Sqft $433
Subdivision Rosemont Station
MLS Listing ID VAAX241896
Sold Date 01/31/20
Style Colonial
Bedrooms 2
Full Baths 1
Condo Fees $499/mo
HOA Y/N N
Abv Grd Liv Area 900
Originating Board BRIGHT
Year Built 1938
Annual Tax Amount $4,385
Tax Year 2018
Property Description
Situated on a quaint, tree-lined street in the Rosemont neighborhood, this enchanting 2 bedroom, 1 bath garden-style condominium has been renovated inside and out while retaining its original charm. Rich hardwood floors beckon you into the living room where a flood of natural light through two walls of windows illuminates crisp crown molding, plantation shutters, and a warm and neutral color palette. The separate dining area echoes these design details and offers plenty of space for both formal and casual occasions. The updated kitchen offers granite countertops, shaker-style cabinetry, and stainless steel appliances including a gas range and built-in microwave. Step outside a glass-paned door to a covered balcony- seamlessly blending indoor and outdoor dining, entertaining, or simple relaxation. Walk to King Street Metro, Del Ray and Old Town Alexandria! Pet friendly. Full size W/D in unit.This home sits in a quaint, courtyard setting and makes you feel many miles away from the hustle and bustle of Northern Virginia, yet it's only a stones throw away from I-495, I-95, Route 7, King Street Metro, Amazon HQ2, and other major commuter options. Enjoy diverse shopping, dining, and entertainment options just minutes away in nearby Old Town Alexandria and downtown Washington, DC
Location
State VA
County Alexandria City
Zoning RA
Rooms
Other Rooms Living Room, Bedroom 2, Kitchen, Bedroom 1, Bathroom 1
Main Level Bedrooms 2
Interior
Interior Features Floor Plan - Traditional, Kitchen - Table Space, Combination Dining/Living, Upgraded Countertops, Wood Floors
Heating Forced Air
Cooling Central A/C, Ceiling Fan(s)
Flooring Hardwood, Ceramic Tile
Equipment Dishwasher, Disposal, Dryer, Icemaker, Microwave, Refrigerator, Stove, Washer, Washer/Dryer Stacked
Fireplace N
Appliance Dishwasher, Disposal, Dryer, Icemaker, Microwave, Refrigerator, Stove, Washer, Washer/Dryer Stacked
Heat Source Natural Gas
Laundry Washer In Unit, Dryer In Unit
Exterior
Utilities Available DSL Available, Cable TV Available, Phone Available
Amenities Available Common Grounds
Water Access N
Accessibility None
Garage N
Building
Story 1
Unit Features Garden 1 - 4 Floors
Sewer Public Sewer
Water Public
Architectural Style Colonial
Level or Stories 1
Additional Building Above Grade, Below Grade
New Construction N
Schools
Elementary Schools Naomi L. Brooks
Middle Schools George Washington
High Schools Alexandria City
School District Alexandria City Public Schools
Others
Pets Allowed Y
HOA Fee Include Common Area Maintenance,Custodial Services Maintenance,Ext Bldg Maint,Insurance,Management,Reserve Funds,Sewer,Snow Removal,Trash,Water
Senior Community No
Tax ID 053.03-0A-207
Ownership Condominium
Horse Property N
Special Listing Condition Standard
Pets Allowed Number Limit
Read Less
Want to know what your home might be worth? Contact us for a FREE valuation!

Our team is ready to help you sell your home for the highest possible price ASAP

Bought with Raymond A Gernhart • RE/MAX Executives






