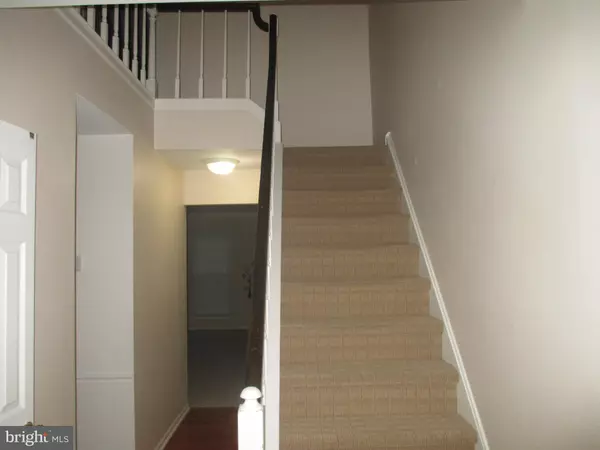$330,000
$330,000
For more information regarding the value of a property, please contact us for a free consultation.
1202 WEATHERSTONE DR Paoli, PA 19301
4 Beds
3 Baths
2,020 SqFt
Key Details
Sold Price $330,000
Property Type Townhouse
Sub Type Interior Row/Townhouse
Listing Status Sold
Purchase Type For Sale
Square Footage 2,020 sqft
Price per Sqft $163
Subdivision Weatherstone
MLS Listing ID PACT488166
Sold Date 04/01/20
Style Colonial
Bedrooms 4
Full Baths 2
Half Baths 1
HOA Fees $250/mo
HOA Y/N Y
Abv Grd Liv Area 2,020
Originating Board BRIGHT
Year Built 1980
Annual Tax Amount $4,216
Tax Year 2020
Lot Size 2,020 Sqft
Acres 0.05
Lot Dimensions 0.00 x 0.00
Property Description
Beautiful townhome in sought after WEATHERSTONE with three bedrooms and loft backing up to private open space in the award winning Great Valley School District. Freshly painted, laminate floors and wall to wall carpet, updated kitchen with all new appliances, and updated baths, living room with wood burning fireplace surrounded by book shelves, large open family room and dining room. Three bedrooms, laundry, and two full baths on the second floor. Finished loft that could be used as a fourth bedroom, office, tv room, etc. Patio off of the family room. New roof! (April 2017) New windows and slider. Stucco recently painted. Beautiful newly renovated association pool (just a few minutes walk), club house, and numerous community activities make Weatherstone an great place to live. Walk to the Paoli train station, close to shopping, Rts 202, 76, PA Turnpike, King of Prussia, Great Valley Corporate Center, Philadelphia airport, and Valley Forge Park. YOU WILL LOVE LIVING IN WEATHERSTONE! Have your agent schedule a showing today. (Maximum of two dogs and two cars per unit. There is a $522 yearly master insurance fee.)
Location
State PA
County Chester
Area Willistown Twp (10354)
Zoning R1
Rooms
Other Rooms Living Room, Dining Room, Primary Bedroom, Bedroom 2, Kitchen, Family Room, Bedroom 1, Loft
Interior
Interior Features Carpet, Dining Area, Kitchen - Eat-In, Primary Bath(s), Stall Shower, Tub Shower, Walk-in Closet(s), Window Treatments
Hot Water Electric
Heating Heat Pump(s)
Cooling Central A/C
Fireplaces Number 1
Fireplace Y
Heat Source Electric
Laundry Upper Floor
Exterior
Water Access N
Roof Type Shingle
Accessibility None
Garage N
Building
Story 3+
Foundation Block
Sewer Public Sewer
Water Public
Architectural Style Colonial
Level or Stories 3+
Additional Building Above Grade, Below Grade
New Construction N
Schools
Elementary Schools General Wayne
Middle Schools Great Valley
High Schools Great Valley
School District Great Valley
Others
Pets Allowed Y
HOA Fee Include All Ground Fee,Common Area Maintenance,Management,Pool(s),Snow Removal,Lawn Maintenance
Senior Community No
Tax ID 54-01 -0260
Ownership Fee Simple
SqFt Source Assessor
Special Listing Condition Standard
Pets Allowed Number Limit
Read Less
Want to know what your home might be worth? Contact us for a FREE valuation!

Our team is ready to help you sell your home for the highest possible price ASAP

Bought with Janice M Drury • RE/MAX Fine Homes





