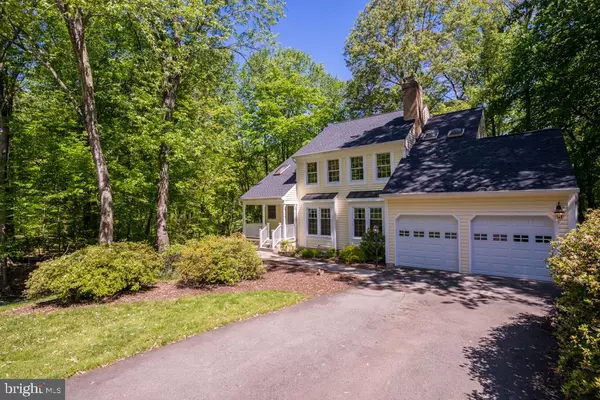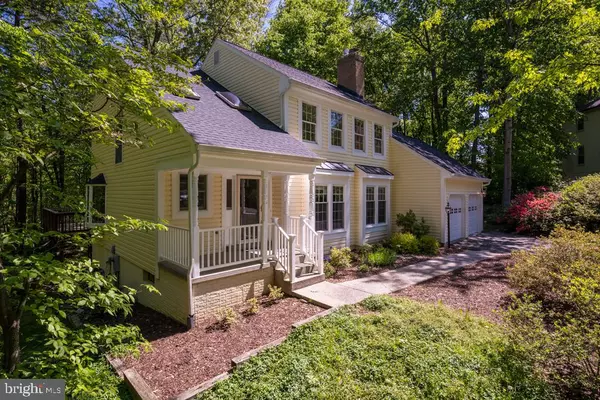$580,000
$585,500
0.9%For more information regarding the value of a property, please contact us for a free consultation.
12541 CALEB CT Woodbridge, VA 22192
4 Beds
4 Baths
3,257 SqFt
Key Details
Sold Price $580,000
Property Type Single Family Home
Sub Type Detached
Listing Status Sold
Purchase Type For Sale
Square Footage 3,257 sqft
Price per Sqft $178
Subdivision Lake Ridge Lynnwood
MLS Listing ID VAPW494258
Sold Date 06/15/20
Style Contemporary
Bedrooms 4
Full Baths 3
Half Baths 1
HOA Fees $57/qua
HOA Y/N Y
Abv Grd Liv Area 2,292
Originating Board BRIGHT
Year Built 1982
Annual Tax Amount $6,129
Tax Year 2020
Lot Size 0.675 Acres
Acres 0.68
Property Description
Gorgeous contemporary Bridgeport model with many recent upgrades. The location of this home is superb - backs to a wooded oasis! Azalea bushes galore! This home boasts over 3200 sq. ft, 4 bedrooms, 3 full baths and 1 half bath, custom designed kitchen with lots of cabinet space and storage, granite counters, stainless steel appliances, bamboo flooring, 2 fireplaces, Jenn-air cooktop with double wall ovens, bay windows, recessed lights, skylights, loft area upstairs, sunroom on the main level, deck patio, over-sized garage, all in a cul-de-sac location with lots of backyard privacy. Creek and wooded seclusion in back makes for a peaceful nature setting. I could spend hours in the back in silent meditation. Large lot at .68 acres. Many newer upgrades include HVAC 2013, Roof and siding 2016, new carpet 2018, refrigerator 2020, painted 2019, basement reno in 2018, garage doors 2017, wrought iron with retaining wall 2016, water heater 2016, and granite 2011, all other kitchen appliances 2015. Wood stove in basement conveys.
Location
State VA
County Prince William
Zoning R2
Rooms
Other Rooms Living Room, Dining Room, Primary Bedroom, Bedroom 2, Bedroom 3, Bedroom 4, Kitchen, Sun/Florida Room, Laundry, Loft, Office, Recreation Room, Bathroom 2, Bathroom 3, Primary Bathroom
Basement Full, Fully Finished, Walkout Level
Interior
Interior Features Attic, Carpet, Ceiling Fan(s), Chair Railings, Crown Moldings, Kitchen - Island, Recessed Lighting, Skylight(s), Soaking Tub, Tub Shower, Walk-in Closet(s), Wood Floors, Wood Stove, Formal/Separate Dining Room
Hot Water Electric
Heating Heat Pump(s)
Cooling Heat Pump(s)
Flooring Wood, Carpet, Ceramic Tile
Fireplaces Number 2
Fireplaces Type Fireplace - Glass Doors, Flue for Stove, Gas/Propane, Mantel(s), Wood
Equipment Cooktop, Dishwasher, Disposal, Icemaker, Oven - Double, Oven - Wall, Refrigerator, Stainless Steel Appliances, Water Heater
Fireplace Y
Window Features Bay/Bow,Skylights
Appliance Cooktop, Dishwasher, Disposal, Icemaker, Oven - Double, Oven - Wall, Refrigerator, Stainless Steel Appliances, Water Heater
Heat Source Electric
Laundry Main Floor
Exterior
Exterior Feature Deck(s), Patio(s), Porch(es)
Parking Features Garage Door Opener, Oversized
Garage Spaces 2.0
Amenities Available Basketball Courts, Pool - Outdoor, Tennis Courts, Tot Lots/Playground, Common Grounds, Boat Ramp
Water Access N
View Creek/Stream, Trees/Woods
Roof Type Composite
Accessibility None
Porch Deck(s), Patio(s), Porch(es)
Attached Garage 2
Total Parking Spaces 2
Garage Y
Building
Story 3+
Sewer Public Sewer
Water Public
Architectural Style Contemporary
Level or Stories 3+
Additional Building Above Grade, Below Grade
Structure Type Dry Wall,9'+ Ceilings,2 Story Ceilings
New Construction N
Schools
Elementary Schools Old Bridge
Middle Schools Lake Ridge
High Schools Woodbridge
School District Prince William County Public Schools
Others
HOA Fee Include Pool(s),Recreation Facility,Common Area Maintenance,Pier/Dock Maintenance,Reserve Funds
Senior Community No
Tax ID 8293-31-1087
Ownership Fee Simple
SqFt Source Estimated
Horse Property N
Special Listing Condition Standard
Read Less
Want to know what your home might be worth? Contact us for a FREE valuation!

Our team is ready to help you sell your home for the highest possible price ASAP

Bought with Jennifer L Crider • Samson Properties





