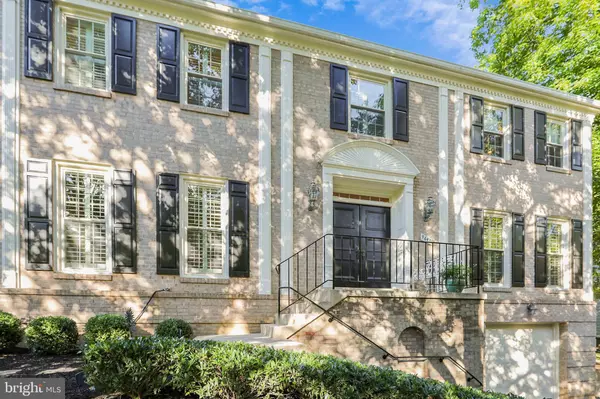$1,040,000
$998,000
4.2%For more information regarding the value of a property, please contact us for a free consultation.
9640 REACH RD Potomac, MD 20854
4 Beds
5 Baths
4,247 SqFt
Key Details
Sold Price $1,040,000
Property Type Single Family Home
Sub Type Detached
Listing Status Sold
Purchase Type For Sale
Square Footage 4,247 sqft
Price per Sqft $244
Subdivision Fallsreach
MLS Listing ID MDMC728780
Sold Date 12/08/20
Style Colonial
Bedrooms 4
Full Baths 3
Half Baths 2
HOA Fees $58/mo
HOA Y/N Y
Abv Grd Liv Area 3,256
Originating Board BRIGHT
Year Built 1983
Annual Tax Amount $9,487
Tax Year 2020
Lot Size 0.264 Acres
Acres 0.26
Property Description
Welcome to this three-level treasure in the vibrant Fallsreach community! This beautifully updated home has an attached garage and welcoming interior and exterior living spaces. Enter the main level into a large, open foyer with picture frame molding. Double wide doorways lead into the living room and formal dining room, with French doors into the gourmet, eat-in kitchen with center island. Custom cabinetry, a sub-zero fridge, gas cooktop, and double wall oven appeal to the cook, and everyone will enjoy breakfast in front of the large bay window. A charming family room with stone, wood-burning fireplace and recessed lighting leads to a screened-in porch, Trex deck, and landscaped yard surrounded by mature trees -- absolutely stunning this time of year! This level also has a sunny office with built-in desk, cabinetry, and shelving, and a powder room off of the foyer. Upstairs are four bedrooms and 2.5 baths, plus a convenient laundry room with storage cabinets. The owner's suite offers a walk-in closet and contemporary bathroom with glass-enclosed shower. The finished lower level can be accessed directly from the garage or its own front entrance, and has a large rec room, full bath, and plenty of storage space. Owners of this home enjoy proximity to several local parks, retail shops, restaurants, 270, and award-winning schools. Schedule a personal tour today!
Location
State MD
County Montgomery
Zoning R200
Rooms
Basement Full, Fully Finished, Garage Access, Heated, Improved, Interior Access, Walkout Stairs, Windows
Interior
Interior Features Breakfast Area, Built-Ins, Ceiling Fan(s), Chair Railings, Crown Moldings, Floor Plan - Traditional, Formal/Separate Dining Room, Kitchen - Eat-In, Kitchen - Gourmet, Kitchen - Island, Kitchen - Table Space, Primary Bath(s), Recessed Lighting, Tub Shower, Upgraded Countertops, Walk-in Closet(s), Window Treatments, Wood Floors
Hot Water Natural Gas
Heating Forced Air
Cooling Central A/C, Ceiling Fan(s)
Flooring Ceramic Tile, Hardwood
Fireplaces Number 1
Fireplaces Type Fireplace - Glass Doors, Mantel(s), Stone, Wood
Equipment Built-In Microwave, Cooktop, Dishwasher, Disposal, Dryer, Exhaust Fan, Freezer, Humidifier, Icemaker, Oven - Wall, Oven - Double, Refrigerator, Stainless Steel Appliances, Washer
Fireplace Y
Window Features Bay/Bow,Double Hung
Appliance Built-In Microwave, Cooktop, Dishwasher, Disposal, Dryer, Exhaust Fan, Freezer, Humidifier, Icemaker, Oven - Wall, Oven - Double, Refrigerator, Stainless Steel Appliances, Washer
Heat Source Natural Gas
Laundry Upper Floor
Exterior
Exterior Feature Screened, Porch(es), Deck(s)
Parking Features Garage - Front Entry, Basement Garage, Garage Door Opener, Inside Access, Other
Garage Spaces 7.0
Water Access N
View Garden/Lawn, Trees/Woods
Roof Type Asphalt
Accessibility None
Porch Screened, Porch(es), Deck(s)
Attached Garage 2
Total Parking Spaces 7
Garage Y
Building
Lot Description Backs to Trees, Front Yard, Landscaping, Level, Rear Yard, Trees/Wooded
Story 3
Sewer Public Sewer
Water Public
Architectural Style Colonial
Level or Stories 3
Additional Building Above Grade, Below Grade
New Construction N
Schools
Elementary Schools Beverly Farms
Middle Schools Herbert Hoover
High Schools Winston Churchill
School District Montgomery County Public Schools
Others
Senior Community No
Tax ID 161001866598
Ownership Fee Simple
SqFt Source Assessor
Security Features Carbon Monoxide Detector(s),Smoke Detector
Special Listing Condition Standard
Read Less
Want to know what your home might be worth? Contact us for a FREE valuation!

Our team is ready to help you sell your home for the highest possible price ASAP

Bought with Mirjana Stanisavljev • Long & Foster Real Estate, Inc.





