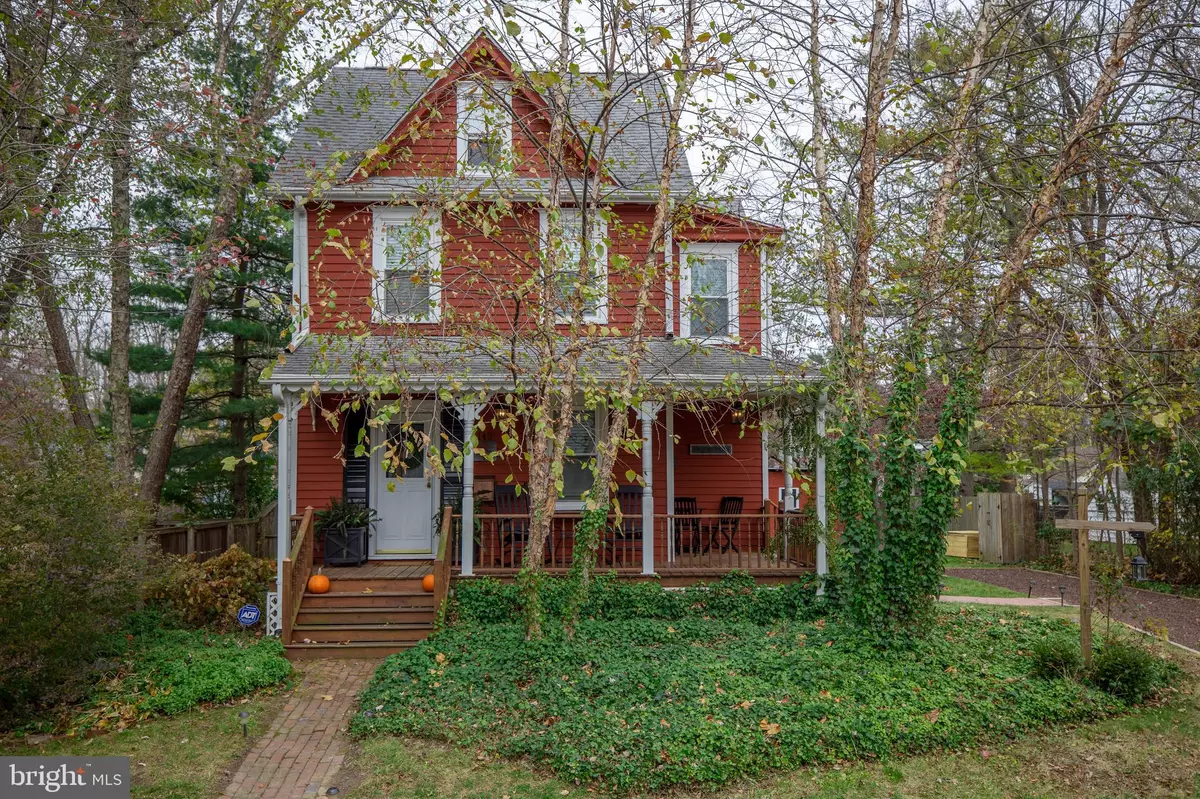$352,000
$352,000
For more information regarding the value of a property, please contact us for a free consultation.
142 S BELL AVE Yardley, PA 19067
3 Beds
2 Baths
1,888 SqFt
Key Details
Sold Price $352,000
Property Type Single Family Home
Sub Type Detached
Listing Status Sold
Purchase Type For Sale
Square Footage 1,888 sqft
Price per Sqft $186
Subdivision Longshore Ests
MLS Listing ID PABU484342
Sold Date 01/17/20
Style Victorian
Bedrooms 3
Full Baths 1
Half Baths 1
HOA Y/N N
Abv Grd Liv Area 1,888
Originating Board BRIGHT
Year Built 1890
Annual Tax Amount $3,157
Tax Year 2019
Lot Size 7,500 Sqft
Acres 0.17
Lot Dimensions 60.00 x 125.00
Property Description
This Rarely offered 3 bedroom 1 1/2 bath Victorian home in Yardley Boro has been beautifully maintained while keeping it's turn of the century charm. Boasts incredibly low taxes! Enter from a lovely and restored wraparound front porch to a living room with all hardwoods and replaced windows. Follow through to generously sized dining room. First floor updated bathroom, mudroom with laundry off back of home and fabulous remodeled kitchen. Kitchen offers granite counters, stainless appliances including refrigerator, cream colored cabinetry, many with glass doors for display. Upstairs you will find a remodeled full bath with tub, and three generously sized bedrooms. The third level is a loft with cathedral ceilings. Step outside to the large fenced in back yard. Meander down the canal path or walk to town for your coffee and dining, Easy access to I-95, Philadelphia, Princeton, and NYC. This home will not last!!
Location
State PA
County Bucks
Area Yardley Boro (10154)
Zoning R2
Rooms
Basement Poured Concrete, Unfinished, Windows
Main Level Bedrooms 3
Interior
Interior Features Breakfast Area, Skylight(s), Dining Area, Attic, Carpet, Ceiling Fan(s), Wood Floors, Upgraded Countertops
Hot Water Natural Gas
Heating Radiator
Cooling None
Flooring Hardwood, Carpet, Ceramic Tile
Equipment Cooktop, Dishwasher, Disposal, Stainless Steel Appliances, Oven - Self Cleaning
Furnishings No
Fireplace N
Window Features Skylights
Appliance Cooktop, Dishwasher, Disposal, Stainless Steel Appliances, Oven - Self Cleaning
Heat Source Natural Gas, Electric
Laundry Main Floor
Exterior
Exterior Feature Porch(es), Wrap Around
Garage Spaces 3.0
Fence Picket, Wood
Utilities Available Cable TV, Phone
Water Access N
Roof Type Asphalt
Street Surface Paved
Accessibility None
Porch Porch(es), Wrap Around
Total Parking Spaces 3
Garage N
Building
Lot Description Level, Landscaping, Open, Private, Rear Yard
Story 3+
Foundation Active Radon Mitigation, Stone
Sewer Public Sewer
Water Public
Architectural Style Victorian
Level or Stories 3+
Additional Building Above Grade, Below Grade
Structure Type Plaster Walls,Vaulted Ceilings
New Construction N
Schools
Elementary Schools Quarry Hill
Middle Schools Penn Wood
High Schools Pennsbury
School District Pennsbury
Others
Senior Community No
Tax ID 54-009-036
Ownership Fee Simple
SqFt Source Assessor
Security Features Carbon Monoxide Detector(s),Security System,Smoke Detector
Acceptable Financing Cash, Conventional, FHA
Listing Terms Cash, Conventional, FHA
Financing Cash,Conventional,FHA
Special Listing Condition Standard
Read Less
Want to know what your home might be worth? Contact us for a FREE valuation!

Our team is ready to help you sell your home for the highest possible price ASAP

Bought with Ellen M Cassidy • Coldwell Banker Hearthside





