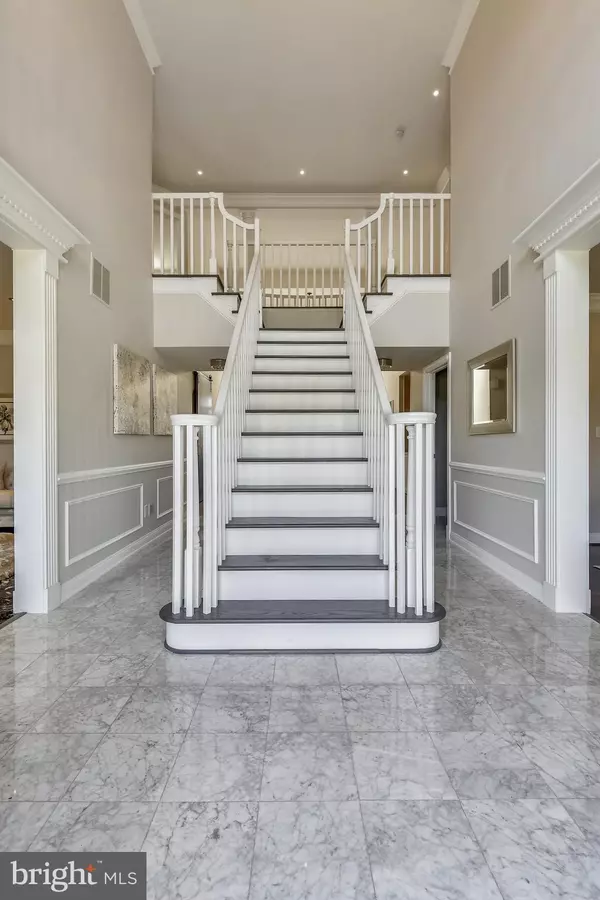$1,275,000
$1,200,000
6.3%For more information regarding the value of a property, please contact us for a free consultation.
10301 BRITTENFORD DR Vienna, VA 22182
5 Beds
5 Baths
6,759 SqFt
Key Details
Sold Price $1,275,000
Property Type Single Family Home
Sub Type Detached
Listing Status Sold
Purchase Type For Sale
Square Footage 6,759 sqft
Price per Sqft $188
Subdivision Hunter Mill Estates
MLS Listing ID VAFX1158382
Sold Date 11/12/20
Style Colonial
Bedrooms 5
Full Baths 4
Half Baths 1
HOA Fees $33
HOA Y/N Y
Abv Grd Liv Area 4,509
Originating Board BRIGHT
Year Built 1995
Annual Tax Amount $11,819
Tax Year 2020
Lot Size 1.005 Acres
Acres 1.0
Property Description
OVER $300K SPENT ON RECENT UPDATES! This spectacular center hall colonial has been updated from top to bottom and meticulously maintained! Located on a one-acre lot with lush landscaping, an in-ground irrigation system and beautiful landscape lighting in sought after Hunter Mill Estates. An open and inviting floor plan with impressive updates to include: Gourmet Kitchen with Cambria quartz counters, stainless steel appliances, gorgeous white cabinets and refinished hardwood floors opens to a new screened-in porch with composite decking that has an enclosed storage space below. A spacious light filled 2 story Family Room with a gas burning fireplace and new barn door that opens to the private home office. The renovated Mud Room has new tile flooring, newer washer/dryer and opens to the 3 car garage complete with a built-in Tesla charging station. The Living Room boasts a 300 million year old fossil marble floor and new barn door that opens to the Sunroom perfect for virtual learning. The spacious Master Suite has a new mosaic tile wall and fireplace surround, spectacular custom designed walk-in closets, renovated spa-like master bath with double vanities and amazing steam shower. The additional bedrooms are all generously sized, with refinished hardwood floors, blackout blinds and access to the renovated bathrooms. New Nest thermostats, Ring doorbell system, upgraded LED lighting, refinished hardwoods on the main and upper levels and fresh paint throughout. Fantastic lower level with spacious Recreation Room, fifth bedroom, private Gym space and Theater Room perfect for family movie night! An expansive flat backyard with a gorgeous treed view complete this fantastic property. Conveniently located to the Dulles Toll Rd, the Silver Line Metro, the W&OD Trail and the Hunter Mill Pool & Racquet Club. This home is MOVE IN READY for the most discerning buyer! **OPEN HOUSE IS CANCELLED**
Location
State VA
County Fairfax
Zoning 111
Rooms
Other Rooms Living Room, Dining Room, Primary Bedroom, Bedroom 2, Bedroom 3, Bedroom 4, Bedroom 5, Kitchen, Sun/Florida Room, Exercise Room, Great Room, Laundry, Office, Recreation Room, Media Room, Bonus Room
Basement Daylight, Full, Fully Finished, Outside Entrance, Sump Pump, Walkout Level
Interior
Interior Features Breakfast Area, Built-Ins, Ceiling Fan(s), Chair Railings, Crown Moldings, Double/Dual Staircase, Family Room Off Kitchen, Floor Plan - Open, Formal/Separate Dining Room, Kitchen - Eat-In, Kitchen - Island, Pantry, Recessed Lighting, Skylight(s), Sprinkler System, Upgraded Countertops, Walk-in Closet(s), Window Treatments, Wood Floors
Hot Water Natural Gas
Heating Forced Air
Cooling Ceiling Fan(s), Programmable Thermostat, Zoned, Central A/C
Flooring Hardwood, Carpet
Fireplaces Number 2
Fireplaces Type Gas/Propane, Mantel(s), Screen, Stone
Equipment Built-In Microwave, Cooktop, Dishwasher, Disposal, Dryer, Exhaust Fan, Icemaker, Oven - Wall, Refrigerator, Stainless Steel Appliances, Washer
Furnishings No
Fireplace Y
Appliance Built-In Microwave, Cooktop, Dishwasher, Disposal, Dryer, Exhaust Fan, Icemaker, Oven - Wall, Refrigerator, Stainless Steel Appliances, Washer
Heat Source Natural Gas
Exterior
Exterior Feature Screened, Porch(es)
Parking Features Garage - Side Entry, Garage Door Opener
Garage Spaces 3.0
Amenities Available Common Grounds, Jog/Walk Path
Water Access N
View Trees/Woods
Roof Type Asphalt
Accessibility None
Porch Screened, Porch(es)
Attached Garage 3
Total Parking Spaces 3
Garage Y
Building
Lot Description Corner, Landscaping, Backs to Trees
Story 3
Sewer Public Sewer
Water None
Architectural Style Colonial
Level or Stories 3
Additional Building Above Grade, Below Grade
Structure Type 2 Story Ceilings,9'+ Ceilings,Tray Ceilings
New Construction N
Schools
Elementary Schools Sunrise Valley
Middle Schools Hughes
High Schools South Lakes
School District Fairfax County Public Schools
Others
HOA Fee Include Common Area Maintenance,Trash
Senior Community No
Tax ID 0184 13 0040
Ownership Fee Simple
SqFt Source Assessor
Security Features Security System
Acceptable Financing Cash, Conventional
Listing Terms Cash, Conventional
Financing Cash,Conventional
Special Listing Condition Standard
Read Less
Want to know what your home might be worth? Contact us for a FREE valuation!

Our team is ready to help you sell your home for the highest possible price ASAP

Bought with Deborah M Sechser • Long & Foster Real Estate, Inc.





