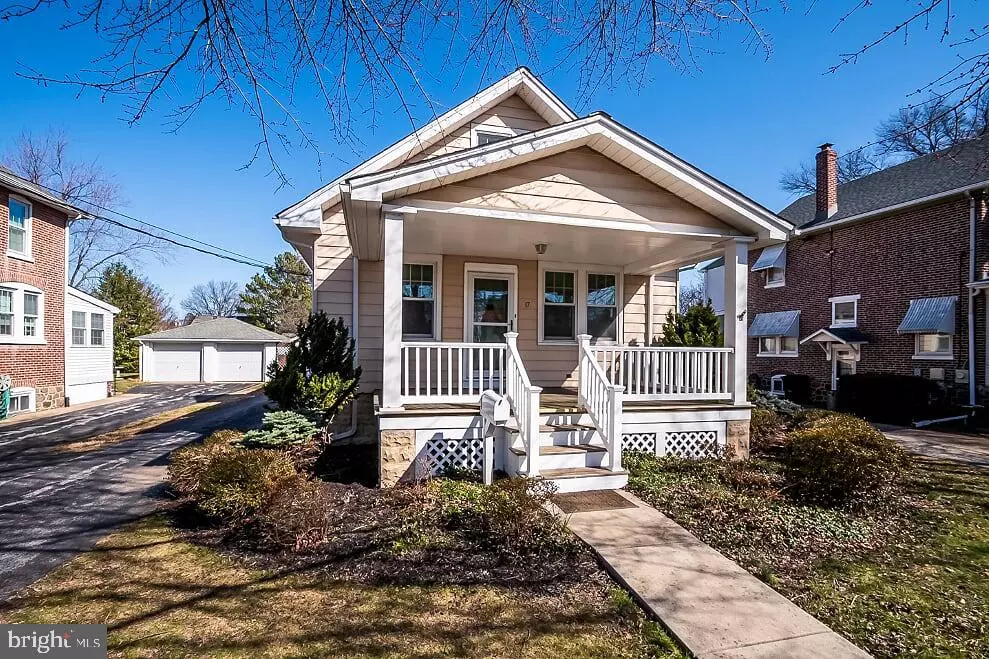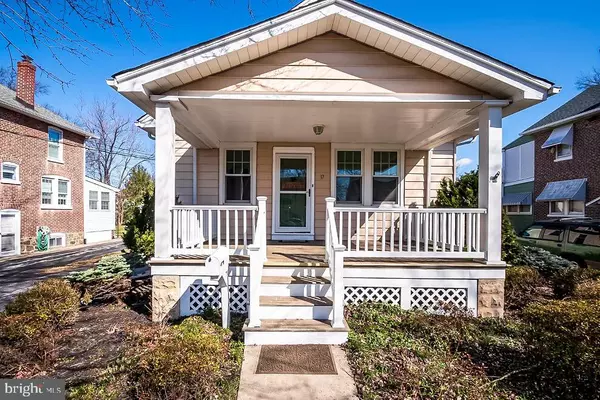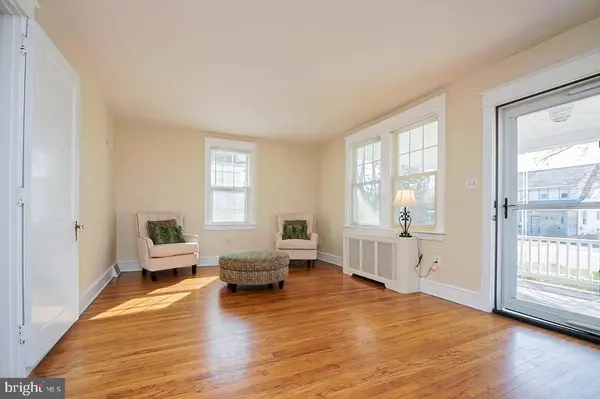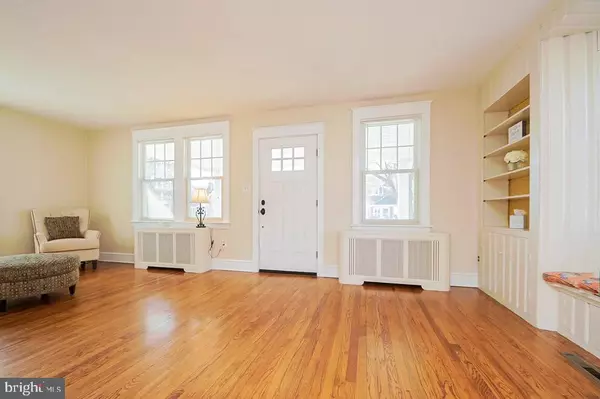$239,900
$239,900
For more information regarding the value of a property, please contact us for a free consultation.
17 BEVERLY PL Wilmington, DE 19809
4 Beds
2 Baths
1,475 SqFt
Key Details
Sold Price $239,900
Property Type Single Family Home
Sub Type Detached
Listing Status Sold
Purchase Type For Sale
Square Footage 1,475 sqft
Price per Sqft $162
Subdivision Penny Hill Terrace
MLS Listing ID DENC495824
Sold Date 03/20/20
Style Bungalow
Bedrooms 4
Full Baths 2
HOA Y/N N
Abv Grd Liv Area 1,475
Originating Board BRIGHT
Year Built 1925
Annual Tax Amount $2,113
Tax Year 2019
Lot Size 7,841 Sqft
Acres 0.18
Lot Dimensions 50.00 x 154.00
Property Description
Rarely available California-Style Bungalow home located in the heart of Penny Hill Terrace. This location is a commuter's dream with close proximity to both Route 95 and Route 495. Immediately you will notice an inviting front porch which is perfect to welcome and accommodate guest. This gem encompasses so much character with arched walls and custom built-ins for added storage. Gleaming hardwood floors carry throughout most of the entire first floor. The main level offers two bedrooms with wall to wall wall carpet. One of which is currently being used as an office with custom built in shelving. The kitchen has been updated with beautiful wood cabinetry that includes an added pantry, breakfast area, energy efficient appliances, and granite countertops. The upper level offers two bedroom , lots of hidden storage spaces, and a full bath. There is a one car detached garage which can be used for parking or an outdoor workshop. This home will not disappoint!
Location
State DE
County New Castle
Area Brandywine (30901)
Zoning NC6.5
Rooms
Other Rooms Living Room, Dining Room, Bedroom 2, Bedroom 3, Bedroom 4, Kitchen, Bedroom 1
Basement Full
Main Level Bedrooms 2
Interior
Interior Features Formal/Separate Dining Room, Kitchen - Eat-In, Pantry
Heating Hot Water
Cooling Window Unit(s), Programmable Thermostat, Central A/C
Equipment Built-In Range, Dishwasher, Energy Efficient Appliances, Oven/Range - Gas, Range Hood, Refrigerator, Water Heater
Furnishings No
Appliance Built-In Range, Dishwasher, Energy Efficient Appliances, Oven/Range - Gas, Range Hood, Refrigerator, Water Heater
Heat Source Natural Gas
Exterior
Parking Features Garage - Front Entry
Garage Spaces 1.0
Water Access N
Roof Type Architectural Shingle,Pitched
Accessibility None
Total Parking Spaces 1
Garage Y
Building
Story 1.5
Sewer Public Sewer
Water Public
Architectural Style Bungalow
Level or Stories 1.5
Additional Building Above Grade, Below Grade
Structure Type Plaster Walls
New Construction N
Schools
Elementary Schools Mount Pleasant
Middle Schools Dupont
High Schools Mount Pleasant
School District Brandywine
Others
Senior Community No
Tax ID 06-140.00-089
Ownership Fee Simple
SqFt Source Assessor
Special Listing Condition Standard
Read Less
Want to know what your home might be worth? Contact us for a FREE valuation!

Our team is ready to help you sell your home for the highest possible price ASAP

Bought with Chris Ledeker • BHHS Fox & Roach - Hockessin





