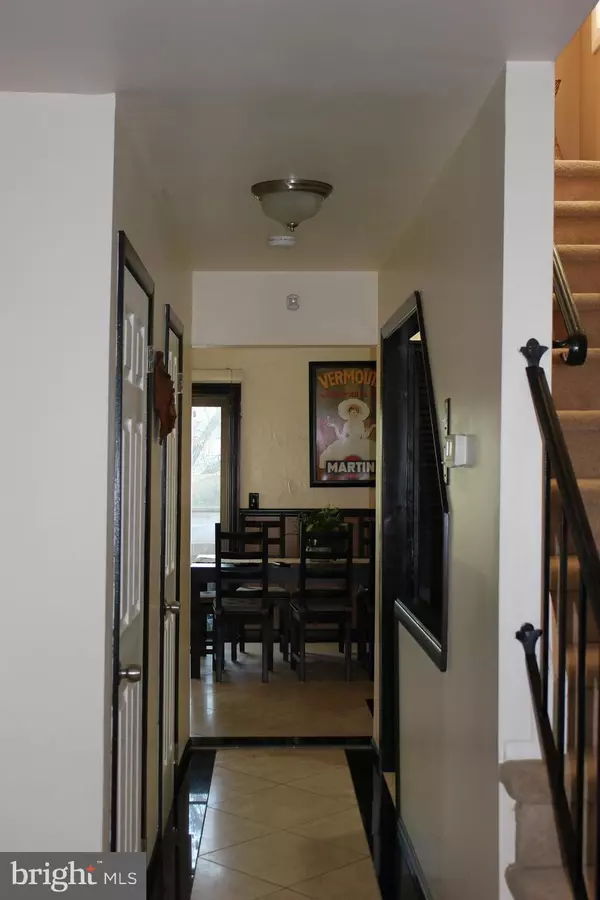$263,900
$268,000
1.5%For more information regarding the value of a property, please contact us for a free consultation.
514 FAIRFIELD RD Hightstown, NJ 08520
3 Beds
3 Baths
1,620 SqFt
Key Details
Sold Price $263,900
Property Type Townhouse
Sub Type End of Row/Townhouse
Listing Status Sold
Purchase Type For Sale
Square Footage 1,620 sqft
Price per Sqft $162
Subdivision Twin Rivers
MLS Listing ID NJME289148
Sold Date 02/06/20
Style Traditional
Bedrooms 3
Full Baths 2
Half Baths 1
HOA Fees $181/mo
HOA Y/N Y
Abv Grd Liv Area 1,620
Originating Board BRIGHT
Year Built 1972
Annual Tax Amount $6,298
Tax Year 2019
Lot Size 1,894 Sqft
Acres 0.04
Lot Dimensions 23.67 x 80.00
Property Description
Lovingly maintained, end unit with a deck that overlooks the community pond, has 3 bed 2.5 baths, marble flooring starting in hallway to a stylishly appointed kitchen with granite counters and granite island. All bathrooms have granite vanities and were completely remodeled between 2010-2012, full bathrooms have frame-less glass shower doors, granite tiles in showers. Lots of storage. Basement laundry. All rooms have ceiling fans. New roof, AC and Furnace. Family friendly community with play grounds, tot lots, a community swimming pool, tennis courts, a shopping mall, eateries, salons, gas stations, doctors, a voluntary fire station and the list goes on! Close to major highways and the NJ turnpike. The community is not too far from the scenic Etra Lake Park and soccer fields. The Peddie Golf Course is within two miles.
Location
State NJ
County Mercer
Area East Windsor Twp (21101)
Zoning PUD
Rooms
Other Rooms Living Room, Dining Room, Primary Bedroom, Bedroom 2, Bedroom 3, Kitchen, Basement, Bathroom 2, Half Bath
Basement Fully Finished, Heated, Poured Concrete, Daylight, Full
Interior
Interior Features Breakfast Area, Kitchen - Island
Heating Forced Air
Cooling Central A/C
Flooring Carpet, Hardwood, Marble
Equipment Built-In Range, Disposal, Dryer, Refrigerator, Stainless Steel Appliances, Stove, Washer
Furnishings Partially
Window Features Screens
Appliance Built-In Range, Disposal, Dryer, Refrigerator, Stainless Steel Appliances, Stove, Washer
Heat Source Natural Gas, Electric
Exterior
Parking On Site 1
Amenities Available Basketball Courts, Common Grounds, Convenience Store, Jog/Walk Path, Picnic Area, Pool - Outdoor, Tennis Courts
Water Access N
View Pond
Accessibility None
Garage N
Building
Lot Description Backs - Open Common Area, Corner, Pond, Premium, PUD
Story 2
Sewer Public Septic
Water Public
Architectural Style Traditional
Level or Stories 2
Additional Building Above Grade, Below Grade
New Construction N
Schools
High Schools Hightstown H.S.
School District East Windsor Regional Schools
Others
HOA Fee Include Common Area Maintenance,Ext Bldg Maint,Lawn Care Front,Management,Pool(s),Recreation Facility,Snow Removal,Trash
Senior Community No
Tax ID 01-00014-00514
Ownership Fee Simple
SqFt Source Assessor
Acceptable Financing FHA, Conventional, Cash
Listing Terms FHA, Conventional, Cash
Financing FHA,Conventional,Cash
Special Listing Condition Standard
Read Less
Want to know what your home might be worth? Contact us for a FREE valuation!

Our team is ready to help you sell your home for the highest possible price ASAP

Bought with Marna Brown-Krausz • RE/MAX Properties - Newtown





