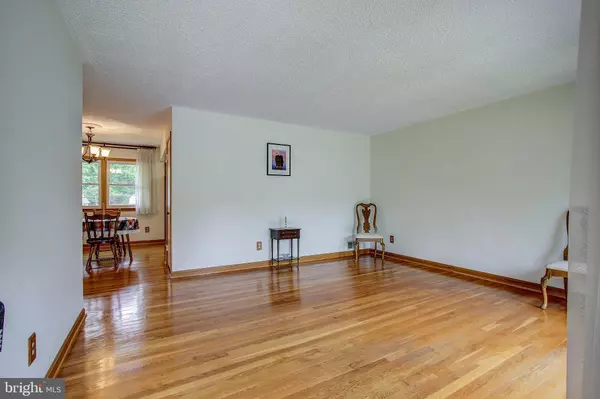$419,000
$419,000
For more information regarding the value of a property, please contact us for a free consultation.
4010 ELIZABETH ST Rockville, MD 20853
3 Beds
2 Baths
1,706 SqFt
Key Details
Sold Price $419,000
Property Type Single Family Home
Sub Type Detached
Listing Status Sold
Purchase Type For Sale
Square Footage 1,706 sqft
Price per Sqft $245
Subdivision Brookhaven
MLS Listing ID MDMC705832
Sold Date 06/30/20
Style Ranch/Rambler
Bedrooms 3
Full Baths 2
HOA Y/N N
Abv Grd Liv Area 1,056
Originating Board BRIGHT
Year Built 1959
Annual Tax Amount $4,157
Tax Year 2019
Lot Size 9,779 Sqft
Acres 0.22
Property Description
Bright & Spacious Rambler features a Lovely Sun-Room Addition Overlooking a Gorgeous Corner Yard on One Side with Matthew Henson Wooded Parkland & Creek On the Other Side. Move in Condition features Gleaming Hardwood Floors. Table Space Kitchen which Opens to Dining Area & Enclosed Sun Porch, Great for Entertaining! Bask in the Sunshine on Your Private Deck. Fully Finished Lower Level with Exit to Back Yard. Walk to Shopping & Transportation. Hike or Bike to Rock Creek Park Up to Lake Frank & Lake Needwood or Downtown to Washington DC. Contact Stephanie Today for A Private Virtual Tour or Scheduled Appointment 301-385-6115 @StephanieHorwat
Location
State MD
County Montgomery
Zoning R60
Rooms
Other Rooms Living Room, Dining Room, Primary Bedroom, Bedroom 2, Bedroom 3, Kitchen, Family Room, Bathroom 1, Attic
Basement Daylight, Partial, Heated, Improved, Interior Access, Outside Entrance, Rear Entrance, Shelving, Space For Rooms, Walkout Stairs, Windows, Workshop
Main Level Bedrooms 3
Interior
Interior Features Kitchen - Country, Kitchen - Eat-In, Kitchen - Table Space, Wood Floors, Entry Level Bedroom, Ceiling Fan(s), Attic, Floor Plan - Traditional
Hot Water Natural Gas
Heating Forced Air
Cooling Central A/C
Flooring Hardwood, Carpet
Equipment Built-In Microwave, Built-In Range, Dishwasher, Disposal, Refrigerator, Extra Refrigerator/Freezer, Exhaust Fan, Washer, Dryer, Water Heater
Fireplace N
Window Features Bay/Bow,Double Pane,Insulated,Replacement,Vinyl Clad
Appliance Built-In Microwave, Built-In Range, Dishwasher, Disposal, Refrigerator, Extra Refrigerator/Freezer, Exhaust Fan, Washer, Dryer, Water Heater
Heat Source Natural Gas
Laundry Lower Floor
Exterior
Exterior Feature Deck(s), Enclosed, Porch(es), Screened
Garage Spaces 1.0
Fence Fully, Chain Link
Utilities Available Cable TV Available, Fiber Optics Available, Phone Available
Water Access N
View Park/Greenbelt, Creek/Stream, Garden/Lawn, Scenic Vista, Trees/Woods
Roof Type Architectural Shingle
Accessibility 2+ Access Exits, 32\"+ wide Doors, Entry Slope <1', Grab Bars Mod, Level Entry - Main
Porch Deck(s), Enclosed, Porch(es), Screened
Road Frontage City/County, Public, State
Total Parking Spaces 1
Garage N
Building
Lot Description Backs - Parkland, Corner, Landscaping, Level, Secluded
Story 2
Foundation Block, Slab
Sewer Public Sewer
Water Public
Architectural Style Ranch/Rambler
Level or Stories 2
Additional Building Above Grade, Below Grade
Structure Type Dry Wall
New Construction N
Schools
School District Montgomery County Public Schools
Others
Senior Community No
Tax ID 161301310064
Ownership Fee Simple
SqFt Source Estimated
Acceptable Financing Cash, Conventional, FHA, VA
Horse Property N
Listing Terms Cash, Conventional, FHA, VA
Financing Cash,Conventional,FHA,VA
Special Listing Condition Standard
Read Less
Want to know what your home might be worth? Contact us for a FREE valuation!

Our team is ready to help you sell your home for the highest possible price ASAP

Bought with Phi H Nguyen • Realty One, Inc.






