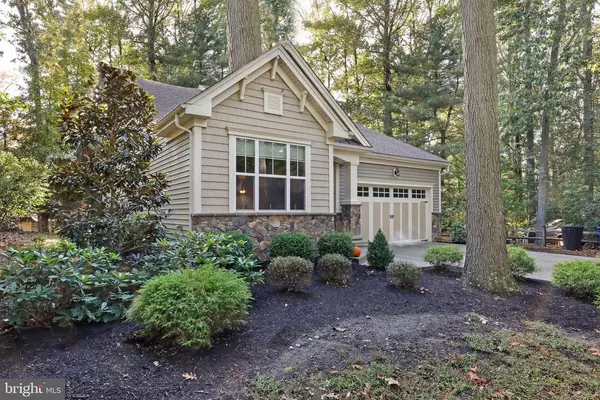$562,500
$575,000
2.2%For more information regarding the value of a property, please contact us for a free consultation.
2 ROBINSON RD Medford, NJ 08055
2 Beds
2 Baths
1,713 SqFt
Key Details
Sold Price $562,500
Property Type Single Family Home
Sub Type Detached
Listing Status Sold
Purchase Type For Sale
Square Footage 1,713 sqft
Price per Sqft $328
Subdivision Taunton Lakes
MLS Listing ID NJBL382786
Sold Date 12/03/20
Style Traditional,Raised Ranch/Rambler
Bedrooms 2
Full Baths 2
HOA Fees $33/ann
HOA Y/N Y
Abv Grd Liv Area 1,713
Originating Board BRIGHT
Year Built 2015
Annual Tax Amount $13,551
Tax Year 2020
Lot Size 0.480 Acres
Acres 0.48
Lot Dimensions 0.00 x 0.00
Property Description
This is a beautiful 5 year old, BOB MEYER built LAKEFRONT home on a wooded lot on Taunton Lakes. Great home for the family that wants everything on one floor. Beautiful Great room, kitchen, and dining room in an OPEN FLOOR PLAN with hardwood floors. Kitchen has S/S appliances, gorgeous self closing cabinets and granite countertops. Great room/L/R has a deck to the outside and steps to the ground. The bedrooms are carpeted for that warm and cozy feeling. The master bathroom has a heated floor, while the master bedroom has a vaulted ceiling and balcony off the room overlooking the lake . Vinyl windows and a security system that is wired but not hooked up. All rooms are tastefully done in neutral colors and crown molding. The basement is the same size as the main floor with large Egress windows and is plumbed for a bathroom. There is a two car garage which is sheet rocked and painted and has an apoxy floor. Professional pictures once the listing goes active. This home can be everything to you!! Don't have to have a home at the shore because you have everything here. And outside is a wonderful dock to sun yourself, tie your canoe, boating or swimming. Home is close to shopping, schools, Philadelphia and NYC.
Location
State NJ
County Burlington
Area Medford Twp (20320)
Zoning 1SVR2AG
Rooms
Basement Full
Main Level Bedrooms 2
Interior
Interior Features Window Treatments, Wainscotting, Recessed Lighting, Air Filter System, Attic, Carpet, Crown Moldings, Dining Area, Entry Level Bedroom, Floor Plan - Open, Kitchen - Island, Pantry
Hot Water Natural Gas
Heating Forced Air
Cooling Central A/C
Flooring Carpet, Wood, Ceramic Tile
Fireplaces Type Other, Corner, Stone
Equipment Built-In Microwave, Dryer - Gas, Instant Hot Water, Oven - Self Cleaning, Oven/Range - Gas, Refrigerator, Stainless Steel Appliances, Washer, Water Heater
Fireplace Y
Appliance Built-In Microwave, Dryer - Gas, Instant Hot Water, Oven - Self Cleaning, Oven/Range - Gas, Refrigerator, Stainless Steel Appliances, Washer, Water Heater
Heat Source Natural Gas
Laundry Main Floor
Exterior
Waterfront Description Boat/Launch Ramp
Water Access Y
Roof Type Shake,Shingle
Accessibility None
Garage N
Building
Story 1
Sewer On Site Septic
Water Public
Architectural Style Traditional, Raised Ranch/Rambler
Level or Stories 1
Additional Building Above Grade, Below Grade
Structure Type Dry Wall
New Construction N
Schools
School District Lenape Regional High
Others
Senior Community No
Tax ID 20-05703-00003
Ownership Fee Simple
SqFt Source Assessor
Horse Property N
Special Listing Condition Standard
Read Less
Want to know what your home might be worth? Contact us for a FREE valuation!

Our team is ready to help you sell your home for the highest possible price ASAP

Bought with Andrea C Maines • Coldwell Banker Realty





