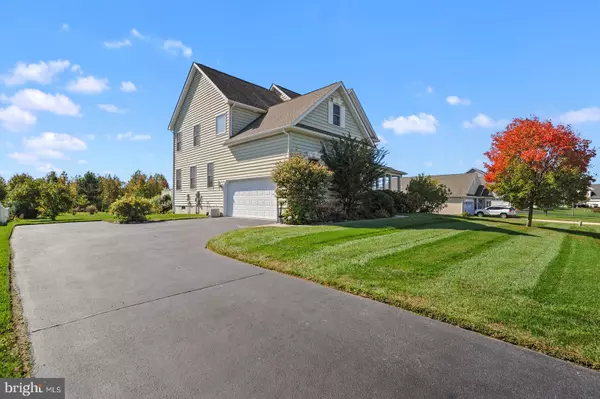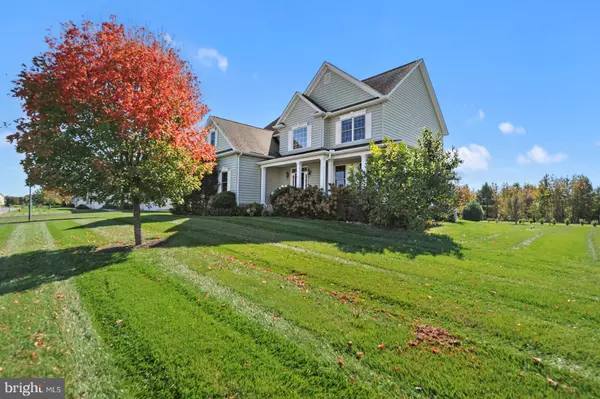$430,000
$419,900
2.4%For more information regarding the value of a property, please contact us for a free consultation.
136 CHANTICLEER CIR Camden Wyoming, DE 19934
4 Beds
3 Baths
3,035 SqFt
Key Details
Sold Price $430,000
Property Type Single Family Home
Sub Type Detached
Listing Status Sold
Purchase Type For Sale
Square Footage 3,035 sqft
Price per Sqft $141
Subdivision Ponds At Willow Grov
MLS Listing ID DEKT242778
Sold Date 11/30/20
Style Contemporary
Bedrooms 4
Full Baths 2
Half Baths 1
HOA Fees $36/ann
HOA Y/N Y
Abv Grd Liv Area 3,035
Originating Board BRIGHT
Year Built 2010
Annual Tax Amount $1,900
Tax Year 2020
Lot Size 0.519 Acres
Acres 0.52
Lot Dimensions 113.00 x 200.00
Property Description
This immaculate home was built by C & M Custom Homes in 2010. The seller has gone above and beyond and upgraded various aspects of the house over the years arguably making it even more desirable - if that were even possible! Enter the home into the spacious two-story foyer and to your right you will find the formal dining room with space for a large table and accent furniture. As you continue on the main floor, into the family room which includes a see thru gas fireplace that connects the kitchen and family rooms, a first-floor laundry room, breakfast room with access to the elevated back deck, and fabulous kitchen. In the kitchen you will find that it boasts an island with seating, granite counters, double sink with window overlooking the backyard, large pantry, plenty of storage in the upper and lower cabinets as well as additional cabinet space under the island, stainless steel appliances, and new pendant lights were also installed in 2017. When it's time to retire, head upstairs to the large primary suite with space for a seating area and a private bath featuring new flooring, new cabinets and light fixtures installed in 2019. The primary bathroom also has a dual vanity, soaking tub, stall shower and access to the luxurious oversized walk-in closet. Then take a look into the 3 additional generously-sized bedrooms and full bath that was also renovated in 2019 with dual vanity to complete the second floor. Be sure to head down into the full, unfinished basement with Bilco door for all of your storage needs. The seller installed a water powered sump pump in 2018 that will work even if electricity to the house is lost - a wonderful feature for peace of mind! Once this home is yours, picture yourself relaxing on the back deck, lower patio or wrap around porch and take in the serene setting of the quiet neighborhood.
Location
State DE
County Kent
Area Caesar Rodney (30803)
Zoning AC
Rooms
Other Rooms Dining Room, Primary Bedroom, Bedroom 2, Bedroom 3, Bedroom 4, Kitchen, Family Room, Foyer, Breakfast Room
Basement Unfinished
Interior
Interior Features Attic, Breakfast Area, Ceiling Fan(s), Combination Kitchen/Living, Dining Area, Formal/Separate Dining Room, Kitchen - Eat-In, Kitchen - Island, Pantry, Primary Bath(s), Upgraded Countertops, Walk-in Closet(s), Wood Floors
Hot Water Natural Gas
Heating Forced Air, Energy Star Heating System, Humidifier, Programmable Thermostat
Cooling Central A/C, Ceiling Fan(s), Energy Star Cooling System, Programmable Thermostat
Flooring Hardwood, Laminated, Tile/Brick
Fireplaces Number 1
Fireplaces Type Gas/Propane, Heatilator
Equipment Dishwasher, Disposal, Dryer, Icemaker, Microwave, Refrigerator, Stainless Steel Appliances, Washer, Water Heater, Range Hood, Oven/Range - Electric
Fireplace Y
Window Features Casement,Screens
Appliance Dishwasher, Disposal, Dryer, Icemaker, Microwave, Refrigerator, Stainless Steel Appliances, Washer, Water Heater, Range Hood, Oven/Range - Electric
Heat Source Natural Gas
Laundry Main Floor
Exterior
Exterior Feature Deck(s), Patio(s), Porch(es)
Parking Features Garage - Side Entry, Garage Door Opener, Inside Access
Garage Spaces 2.0
Water Access N
Accessibility None
Porch Deck(s), Patio(s), Porch(es)
Attached Garage 2
Total Parking Spaces 2
Garage Y
Building
Story 2
Sewer On Site Septic
Water Public, Well
Architectural Style Contemporary
Level or Stories 2
Additional Building Above Grade, Below Grade
New Construction N
Schools
Elementary Schools Nellie Hughes Stokes
Middle Schools Fred Fifer Iii
High Schools Caesar Rodney
School District Caesar Rodney
Others
HOA Fee Include Common Area Maintenance,Snow Removal
Senior Community No
Tax ID NM-00-10202-04-6700-000
Ownership Fee Simple
SqFt Source Assessor
Acceptable Financing Cash, FHA, Conventional, VA
Listing Terms Cash, FHA, Conventional, VA
Financing Cash,FHA,Conventional,VA
Special Listing Condition Standard
Read Less
Want to know what your home might be worth? Contact us for a FREE valuation!

Our team is ready to help you sell your home for the highest possible price ASAP

Bought with Nikhil Patel • Keller Williams Realty Central-Delaware





