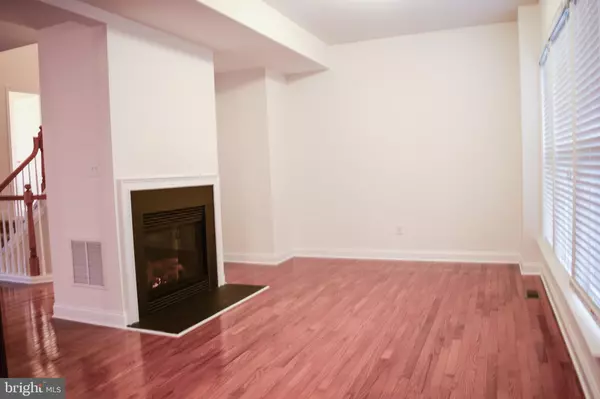$399,900
$399,900
For more information regarding the value of a property, please contact us for a free consultation.
3130 FIELDSTONE CT Garnet Valley, PA 19060
3 Beds
3 Baths
2,288 SqFt
Key Details
Sold Price $399,900
Property Type Townhouse
Sub Type Interior Row/Townhouse
Listing Status Sold
Purchase Type For Sale
Square Footage 2,288 sqft
Price per Sqft $174
Subdivision Northbrook
MLS Listing ID PADE506016
Sold Date 03/27/20
Style Colonial
Bedrooms 3
Full Baths 2
Half Baths 1
HOA Fees $36/mo
HOA Y/N Y
Abv Grd Liv Area 2,288
Originating Board BRIGHT
Year Built 2012
Annual Tax Amount $11,007
Tax Year 2020
Lot Dimensions 0.00 x 0.00
Property Description
What a great opportunity to start the new year off in a new home. You got it, this home is ready to move right in! Located in the community of Northbrook this three-story townhouse is now available for its new owners. Enter the home on the ground floor, which consists of an oversized garage, a tiled entrance foyer, closet, and a large unfinished basement. This level is already plumbed for a full bathroom and the rooms are ready for finishing! On the main level of the home, the open concept has been integrated into two large areas. The living room and dining area are located in the front half of the home while the sitting room, with a gas fireplace, the large eat-in kitchen take up the back. There is plenty of cabinets and storage for the chef as well as granite counter space accented with the breakfast bar! The stainless steel cooktop, microwave, double oven, and refrigerator perfectly accent the cherry cabinets. Just off the eating area is the sliding doors to the rear deck. There is a powder room just off the stairs on your way up to the sleeping level. The master bedroom has plenty of natural light pouring into this oversized owners retreat featuring vaulted ceilings, a large walk-in closet, an oversized sitting area, a large master bath with double vanity and the oversized tub/shower combination. There are also two other bedrooms on this level as well as the ever-popular upper-level laundry area. This home is situated a few minutes from Route 322 making it convenient to get nearly anywhere you need, whether it is downtown Philadelphia, Wilmington DE, the Philadelphia airport, Media, West Chester, Kennett Square.... it's all close by. Not to mention the home is just a very short walk to Clayton park, just across the street from the development! Be sure to put this one on your list to see!
Location
State PA
County Delaware
Area Bethel Twp (10403)
Zoning RESID
Rooms
Other Rooms Living Room, Dining Room, Primary Bedroom, Sitting Room, Bedroom 2, Bedroom 3, Kitchen, Basement, Foyer
Basement Full
Interior
Hot Water Natural Gas
Heating Forced Air
Cooling Central A/C
Flooring Ceramic Tile, Carpet, Hardwood
Fireplaces Number 1
Fireplaces Type Gas/Propane
Equipment Stainless Steel Appliances, Cooktop, Microwave, Refrigerator, Oven - Double
Fireplace Y
Appliance Stainless Steel Appliances, Cooktop, Microwave, Refrigerator, Oven - Double
Heat Source Natural Gas
Laundry Upper Floor
Exterior
Parking Features Garage - Front Entry, Oversized
Garage Spaces 2.0
Utilities Available Natural Gas Available
Water Access N
View Street
Roof Type Asphalt
Accessibility None
Attached Garage 2
Total Parking Spaces 2
Garage Y
Building
Story 3+
Sewer Public Sewer
Water Public
Architectural Style Colonial
Level or Stories 3+
Additional Building Above Grade, Below Grade
New Construction N
Schools
Elementary Schools Concord
Middle Schools Garnet Valley
High Schools Garnet Valley High
School District Garnet Valley
Others
Pets Allowed Y
Senior Community No
Tax ID 03-00-00145-23
Ownership Fee Simple
SqFt Source Assessor
Horse Property N
Special Listing Condition Standard
Pets Allowed No Pet Restrictions
Read Less
Want to know what your home might be worth? Contact us for a FREE valuation!

Our team is ready to help you sell your home for the highest possible price ASAP

Bought with Daniel Davis • RE/MAX Point Realty





